64 Southern Magnolia Drive, Beaufort, SC 29907
Local realty services provided by:ERA Wilder Realty
Listed by: lisa weslake
Office: the homesfinder realty group
MLS#:25026297
Source:SC_CTAR
64 Southern Magnolia Drive,Beaufort, SC 29907
$359,000
- 3 Beds
- 2 Baths
- 1,335 sq. ft.
- Single family
- Active
Price summary
- Price:$359,000
- Price per sq. ft.:$268.91
About this home
This nicely maintained 3-bedroom, 2-bath home is perfectly situated in a cul-de-sac on a large lot with beautiful wooded views. The fully fenced backyard is designed for enjoyment and relaxation, featuring raised garden beds, a patio, and fire pit. In the side yard is another fire pit and a spacious storage building. Inside, you'll find a bright and open great room, a modern updated kitchen with quartz countertops, marble backsplash, and stainless appliances, plus a separate dining area for gatherings. The owner's suite offers comfort with a walk-in closet, while neutral colors, hardwood floors, tile in the kitchen, and plush carpet in the bedrooms add warmth throughout. This home has been thoughtfully updated over the years, including: New 30-year architectural shingle roof (2020),new HVAC(2024), new privacy fence (2021), Kitchen updates (2019), New water heater (2018).
With its blend of charm, updates, and a backyard retreat, this home is truly move-in ready!
Contact an agent
Home facts
- Year built:1999
- Listing ID #:25026297
- Added:50 day(s) ago
- Updated:November 15, 2025 at 04:35 PM
Rooms and interior
- Bedrooms:3
- Total bathrooms:2
- Full bathrooms:2
- Living area:1,335 sq. ft.
Heating and cooling
- Heating:Heat Pump
Structure and exterior
- Year built:1999
- Building area:1,335 sq. ft.
- Lot area:0.4 Acres
Schools
- High school:Out of Area
- Middle school:Out of Area
- Elementary school:Out of Area
Utilities
- Water:Public
- Sewer:Public Sewer
Finances and disclosures
- Price:$359,000
- Price per sq. ft.:$268.91
New listings near 64 Southern Magnolia Drive
- New
 $374,000Active3 beds 1 baths1,125 sq. ft.
$374,000Active3 beds 1 baths1,125 sq. ft.2713 Jones Avenue, Beaufort, SC 29902
MLS# 25030383Listed by: LOWCOUNTRY REAL ESTATE - New
 $1,599,950Active4 beds 5 baths3,334 sq. ft.
$1,599,950Active4 beds 5 baths3,334 sq. ft.27 Over Dam, Beaufort, SC 29906
MLS# 502449Listed by: COMPASS CAROLINAS, LLC (832A) - New
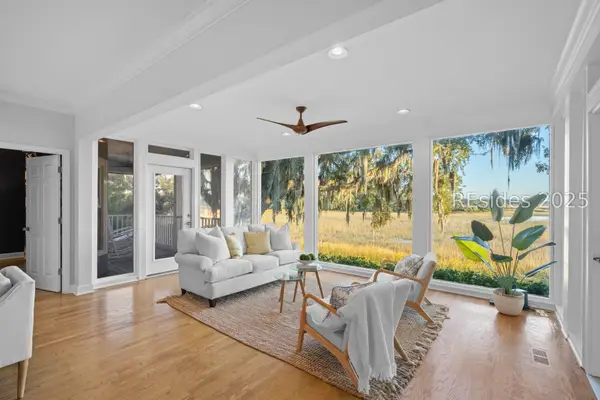 $949,000Active4 beds 4 baths3,591 sq. ft.
$949,000Active4 beds 4 baths3,591 sq. ft.5 Petigru Drive, Beaufort, SC 29902
MLS# 502819Listed by: EXP REALTY LLC (938) - New
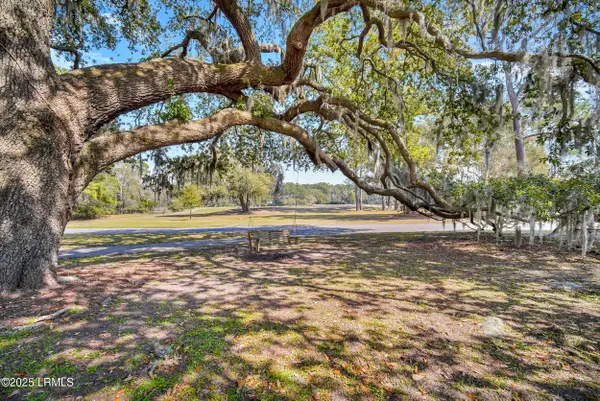 $78,000Active0.64 Acres
$78,000Active0.64 Acres12 Governor Blake Drive, Beaufort, SC 29907
MLS# 193445Listed by: KELLER WILLIAMS REALTY - New
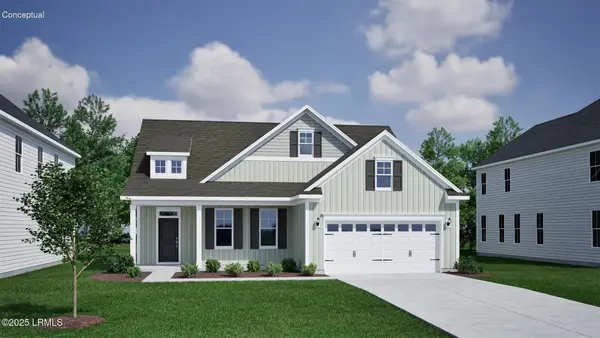 $549,335Active4 beds 3 baths2,388 sq. ft.
$549,335Active4 beds 3 baths2,388 sq. ft.102 Thistle Lane, Beaufort, SC 29907
MLS# 193437Listed by: MUNGO HOMES COASTAL DIVISION - New
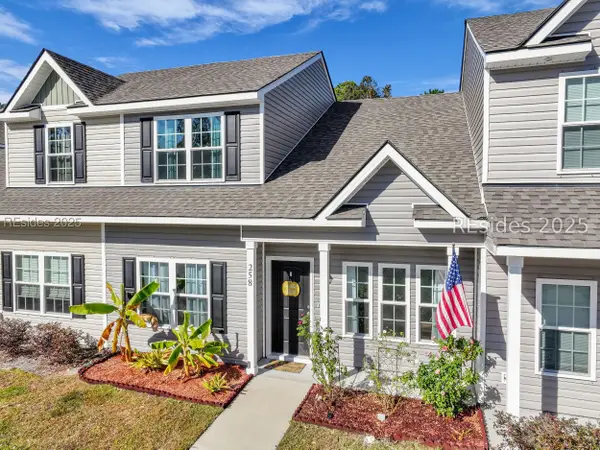 $295,000Active3 beds 3 baths1,319 sq. ft.
$295,000Active3 beds 3 baths1,319 sq. ft.258 Admiration Avenue, Beaufort, SC 29906
MLS# 502749Listed by: WILLIAM RAVEIS - CAROLINA LLC (332) - New
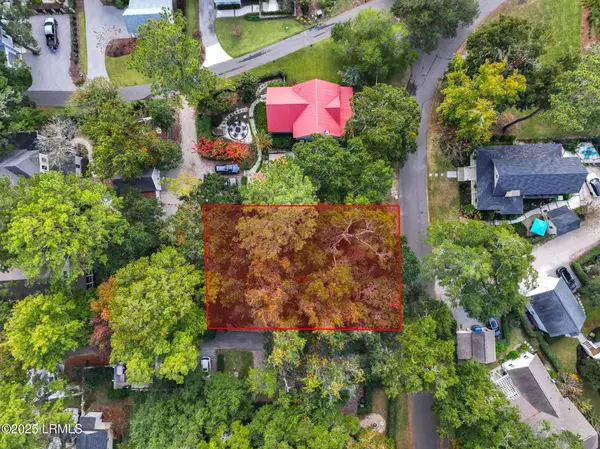 $229,000Active0.23 Acres
$229,000Active0.23 Acres51 Mum Grace, Beaufort, SC 29906
MLS# 193280Listed by: BROKERS REAL ESTATE, INC. - New
 $549,000Active3 beds 2 baths2,756 sq. ft.
$549,000Active3 beds 2 baths2,756 sq. ft.4 Laurel Hill Lane, Beaufort, SC 29907
MLS# 193324Listed by: EXP REALTY LLC - BLUFFTON 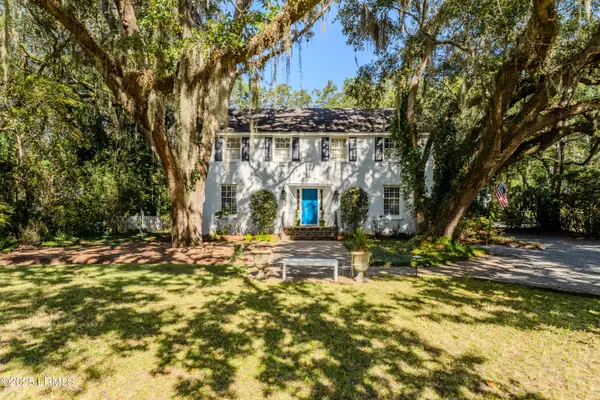 $895,000Pending4 beds 3 baths3,014 sq. ft.
$895,000Pending4 beds 3 baths3,014 sq. ft.2507 Fripp Street, Beaufort, SC 29902
MLS# 193327Listed by: THE HOMESFINDER REALTY GROUP- New
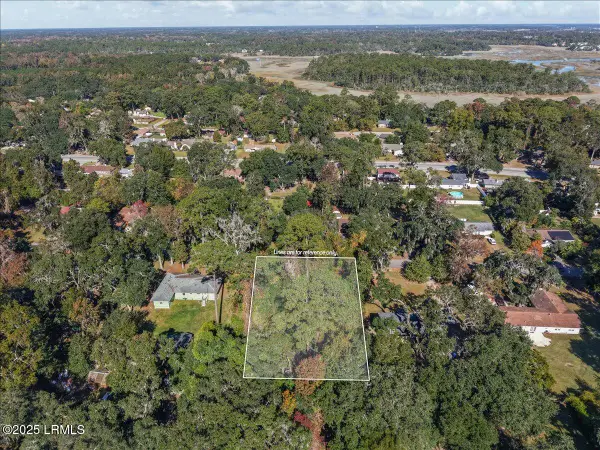 $59,900Active0.51 Acres
$59,900Active0.51 Acres11 Capwing Drive, Beaufort, SC 29902
MLS# 193343Listed by: GRECO GROUP BROKERED BY EXP
