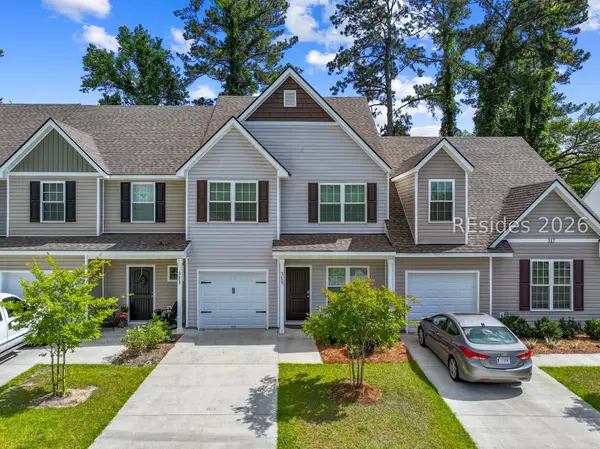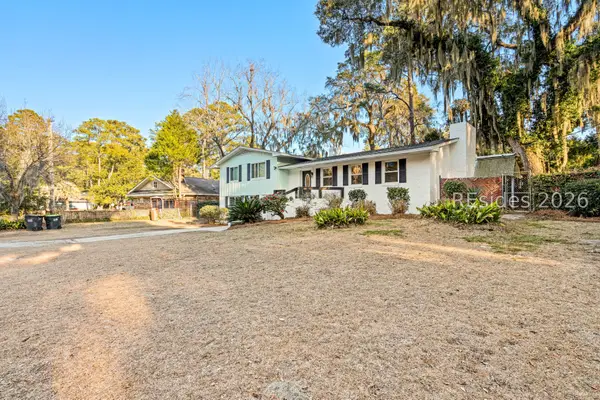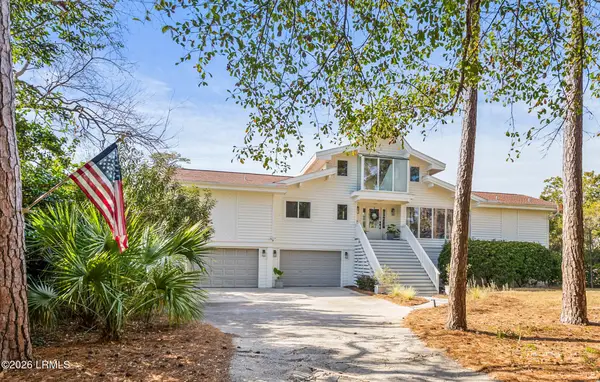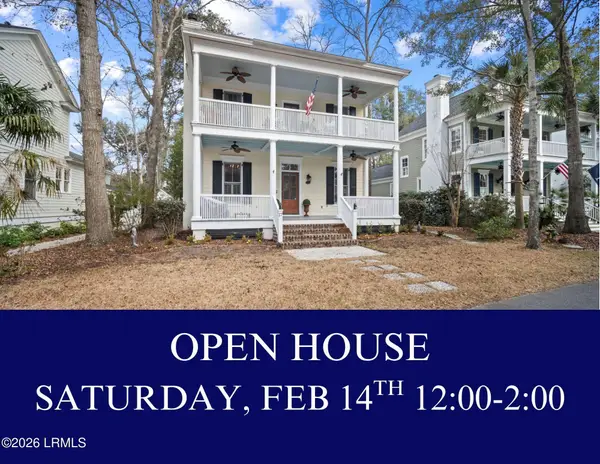80 Secession Drive, Beaufort, SC 29907
Local realty services provided by:ERA Southeast Coastal Real Estate
80 Secession Drive,Beaufort, SC 29907
$1,995,000
- 6 Beds
- 8 Baths
- 4,671 sq. ft.
- Single family
- Active
Listed by: allison sutcliffe greco
Office: greco group brokered by exp
MLS#:193022
Source:Lowcountry Regional MLS
Price summary
- Price:$1,995,000
- Price per sq. ft.:$427.1
- Monthly HOA dues:$100
About this home
The Palmer House stands as a testament to Lowcountry living, designed with the discerning homeowner in mind. Built by Mayfair Builders, this exquisite property extends over .76 acres, offering 4,671 square feet of indoor living space, complemented by an expansive 900 square feet of garage space and an additional 917 square feet of covered and screened porches. This exclusive gated community is private, secure and within minutes of shopping and downtown Beaufort restaurants and shops. As you approach The Palmer House, you're immediately drawn to its LowCountry/Tidewater design, a style that harmoniously blends with the scenic backdrop of Beaufort, SC. The rear of the home presents a breathtaking view of the marsh, perfect for enjoying sunsets, while the front overlooks Secession's pristine golf practice area.
Upon entering the lower floor, you are greeted with two one-car garages, featuring painted concrete floors and custom-built storage. A workout room, equipped with top-tier equipment including a universal gym and commercial-grade treadmill, ensures your fitness goals are never on pause. The lower floor also boasts a game room with plenty of space for cards, pool or the game of your choice, and a lockable bedroom/office suite, offering the residents flexibility and privacy. While the expansive game room can transform into a cozy living area or entertainment hub for guests or family members. For added convenience, the lower floor could be an in-law suite, creating an independent living environment separate from the main home.
The main floor of The Palmer House is where luxury meets comfort. The primary bedroom suite, with its sunroom, spa-like bathroom and custom closets, is a sanctuary. The kitchen's modern appliances and granite countertops speak of elegance and functionality. The great room is ideal for hosting guests or unwinding. The large screened-in back porch, featuring a gas fireplace, allows for serene evenings spent outdoors.
The upper floor offers four distinctive bedroom suites, each featuring fully tiled bathrooms with rainfall showers, and sleeping areas with custom-built desks and cabinetry, blending comfort with functionality. This level also includes an abundance of closet/storage space in each suite.
Outside, The Palmer House continues to impress. The grill area, firepit, and landscaped yard are perfect for outdoor entertainment. The standing-seam Kynar metal roof and Savannah River Brick exterior with HardiPlank siding not only enhance the home's aesthetic but also its durability. The house's thoughtful design also includes PlyGem hurricane impact glass windows, ensuring safety and tranquility. The presence of a tankless Rinnai water system, spray-foam insulation, monitored alarm system and high-speed internet options add to the home's modern conveniences.
The Palmer House is more than a residence; it's a lifestyle. A home where luxury, convenience, and a love for golf converge. It's an opportunity to be part of a community that values the finer things in life, including the great game of golf. Welcome to The Palmer House - where every day feels like a walk on the fairway.
Contact an agent
Home facts
- Year built:2013
- Listing ID #:193022
- Added:107 day(s) ago
- Updated:February 10, 2026 at 04:06 PM
Rooms and interior
- Bedrooms:6
- Total bathrooms:8
- Full bathrooms:6
- Half bathrooms:2
- Living area:4,671 sq. ft.
Heating and cooling
- Cooling:Heat Pump
- Heating:Central, Heating
Structure and exterior
- Roof:Metal
- Year built:2013
- Building area:4,671 sq. ft.
- Lot area:0.76 Acres
Utilities
- Water:Public
- Sewer:Public Sewer
Finances and disclosures
- Price:$1,995,000
- Price per sq. ft.:$427.1
- Tax amount:$7,822
New listings near 80 Secession Drive
- New
 $524,715Active4 beds 3 baths2,383 sq. ft.
$524,715Active4 beds 3 baths2,383 sq. ft.1216 Kipling Drive, Beaufort, SC 29902
MLS# 194630Listed by: PULTE HOME COMPANY LLC - New
 $363,900Active3 beds 2 baths1,350 sq. ft.
$363,900Active3 beds 2 baths1,350 sq. ft.18 Meagan Drive, Beaufort, SC 29907
MLS# 194631Listed by: THE HOMESFINDER REALTY GROUP - New
 $299,000Active3 beds 3 baths1,603 sq. ft.
$299,000Active3 beds 3 baths1,603 sq. ft.315 Dante Circle, Beaufort, SC 29906
MLS# 504429Listed by: COLDWELL BANKER REALTY (885) - New
 $485,000Active3 beds 3 baths2,156 sq. ft.
$485,000Active3 beds 3 baths2,156 sq. ft.437 Coquinas Lane, Beaufort, SC 29906
MLS# 194624Listed by: THE HOMESFINDER REALTY GROUP - New
 $560,000Active5 beds 4 baths2,758 sq. ft.
$560,000Active5 beds 4 baths2,758 sq. ft.505 Center Drive W, Beaufort, SC 29902
MLS# 504670Listed by: CHARTER ONE REALTY (063L) - New
 $949,000Active3 beds 4 baths2,513 sq. ft.
$949,000Active3 beds 4 baths2,513 sq. ft.72 Lost Island Road, Beaufort, SC 29907
MLS# 194460Listed by: LOWCOUNTRY REAL ESTATE - Open Sat, 12 to 2pmNew
 $819,000Active3 beds 3 baths1,796 sq. ft.
$819,000Active3 beds 3 baths1,796 sq. ft.17 Mount Grace, Beaufort, SC 29906
MLS# 194553Listed by: LOWCOUNTRY REAL ESTATE - New
 $360,000Active3 beds 2 baths1,406 sq. ft.
$360,000Active3 beds 2 baths1,406 sq. ft.110 Winyah Way, Beaufort, SC 29906
MLS# 194622Listed by: HOWARD HANNA ALLEN TATE LOWCOU - New
 $360,000Active3 beds 2 baths1,406 sq. ft.
$360,000Active3 beds 2 baths1,406 sq. ft.110 Winyah Way, Beaufort, SC 29906
MLS# 504651Listed by: HOWARD HANNA ALLEN TATE LOWCOUNTRY (222) - New
 $425,000Active4 beds 3 baths2,290 sq. ft.
$425,000Active4 beds 3 baths2,290 sq. ft.81 Chestnut Street, Beaufort, SC 29906
MLS# 194610Listed by: EXP REALTY LLC

