1340 Bellingham Drive, Beech Island, SC 29842
Local realty services provided by:ERA Strother Real Estate
Upcoming open houses
- Fri, Feb 1311:00 am - 05:00 pm
- Sat, Feb 1411:00 am - 05:00 pm
- Sun, Feb 1501:00 pm - 05:00 pm
- Mon, Feb 1601:00 pm - 05:00 pm
Listed by: regina howard sanders, sheri lynne myers
Office: berkshire hathaway homeservices beazley realtors
MLS#:535852
Source:NC_CCAR
Price summary
- Price:$499,900
- Price per sq. ft.:$194.06
About this home
Welcome to the LANCASTER II home in The Retreat at Storm Branch! This thoughtfully designed home built by Pierwood Construction Co features a formal dining room and an open concept kitchen with stainless steel appliances and quartz counter-tops. The same quartz counter-top selection also elevates each of the bathrooms offering a cohesive look throughout. The spacious great room, highlighted by a gas log fireplace, creates a cozy gathering space. The split-bedroom layout ensures privacy for the primary suite, which offers a trey ceiling, a sitting area, and a spa-like bathroom complete with a garden tub, tiled shower, double vanity, water closet, and a large walk-in closet. Arched architectural elements are elegantly displayed at the front porch and in the primary bedroom. Appropriately located inside the garage entry is a mudroom coat bench, laundry room showcasing a designer tile floor and a half bath. Additional features include covered front and back porches for outdoor relaxation while lawn sprinklers are in the front, sides, and rear for easy maintenance. A tankless water heater and side-entry garage add to the list of desirable features. Situated on a beautifully landscaped lot, this quality built home is located in a community offering resort-style amenities such as a refreshing pool, inviting pavilion, paved trails, and pickleball courts. The Retreat at Storm Branch is conveniently positioned with easy access to SRS, Downtown Augusta, and just minutes from Aiken. Builder is offering an 8,000 incentive that can be used towards closing costs, upgrades, or to buy down the interest rate. 625-TR-0803-01
Contact an agent
Home facts
- Year built:2025
- Listing ID #:535852
- Added:118 day(s) ago
- Updated:February 13, 2026 at 01:02 AM
Rooms and interior
- Bedrooms:4
- Total bathrooms:3
- Full bathrooms:2
- Half bathrooms:1
- Living area:2,576 sq. ft.
Heating and cooling
- Cooling:Central Air
- Heating:Fireplace(s), Natural Gas
Structure and exterior
- Roof:Composition
- Year built:2025
- Building area:2,576 sq. ft.
- Lot area:0.64 Acres
Schools
- High school:Silver Bluff
- Middle school:JACKSON MIDDLE
- Elementary school:Redcliffe
Finances and disclosures
- Price:$499,900
- Price per sq. ft.:$194.06
New listings near 1340 Bellingham Drive
- New
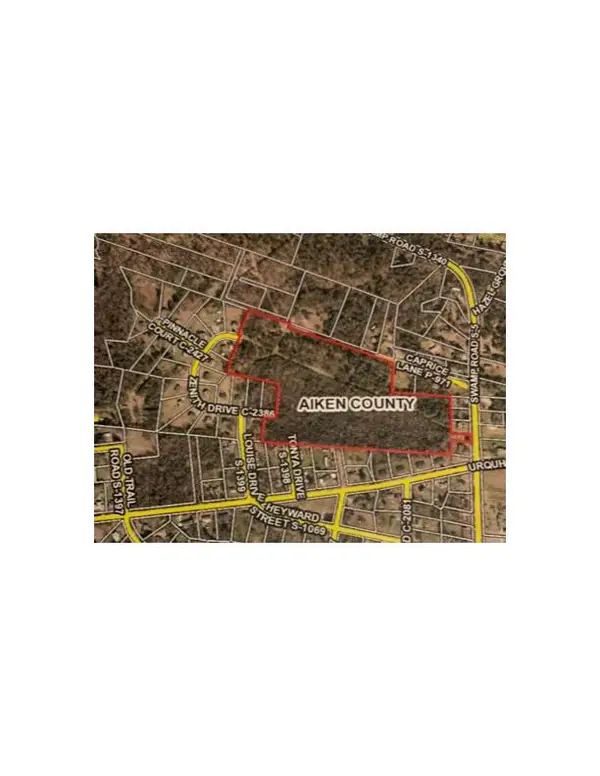 $180,000Active19.43 Acres
$180,000Active19.43 Acres0 Caprice Lane, Beech Island, SC 29842
MLS# 551762Listed by: REALTY ONE GROUP VISIONARIES - New
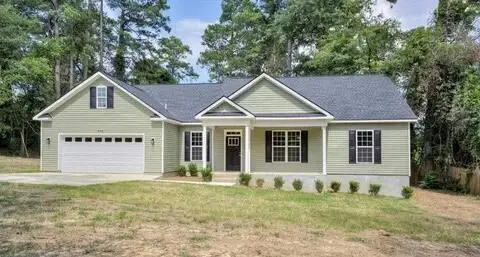 $335,000Active3 beds 2 baths2,250 sq. ft.
$335,000Active3 beds 2 baths2,250 sq. ft.326 Emory Drive, Beech Island, SC 29842
MLS# 221630Listed by: KELLER WILLIAMS REALTY AIKEN PARTNERS  $74,900Pending9 Acres
$74,900Pending9 Acres9a Atomic Road, Beech Island, SC 29842
MLS# 550712Listed by: OLDE SOUTH PROPERTIES & INVESTMENTS $32,000Pending5 Acres
$32,000Pending5 Acres5a Berry Lane, Beech Island, SC 29842
MLS# 551741Listed by: OLDE SOUTH PROPERTIES & INVESTMENTS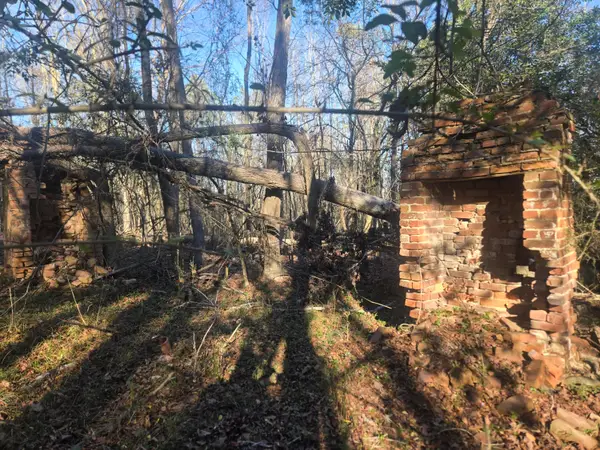 $169,900Pending20 Acres
$169,900Pending20 Acres20a Atomic Lane, Beech Island, SC 29842
MLS# 551743Listed by: OLDE SOUTH PROPERTIES & INVESTMENTS- New
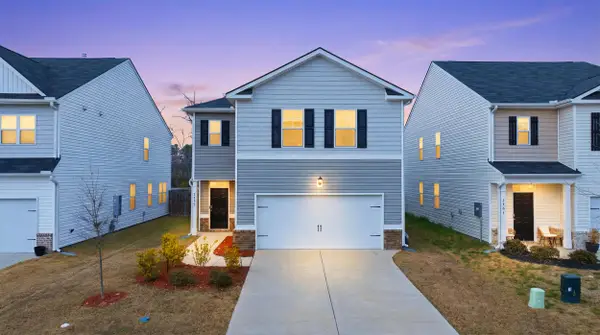 $282,000Active4 beds 3 baths2,190 sq. ft.
$282,000Active4 beds 3 baths2,190 sq. ft.2157 Saltwater Bend, Beech Island, SC 29842
MLS# 221624Listed by: KELLER WILLIAMS REALTY AIKEN PARTNERS - New
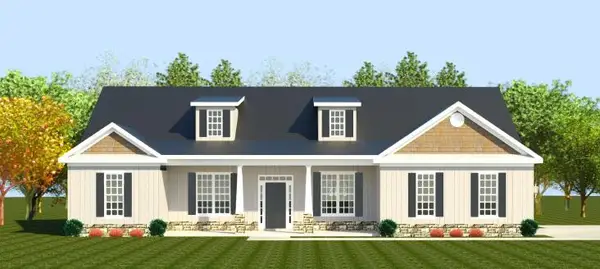 $555,900Active4 beds 3 baths2,863 sq. ft.
$555,900Active4 beds 3 baths2,863 sq. ft.1532 Bellingham Drive, Beech Island, SC 29842
MLS# 551656Listed by: BERKSHIRE HATHAWAY HOMESERVICES BEAZLEY REALTORS - New
 $535,900Active4 beds 3 baths2,714 sq. ft.
$535,900Active4 beds 3 baths2,714 sq. ft.1644 Bellingham Drive, Beech Island, SC 29842
MLS# 551660Listed by: BERKSHIRE HATHAWAY HOMESERVICES BEAZLEY REALTORS  $549,900Active4 beds 3 baths2,858 sq. ft.
$549,900Active4 beds 3 baths2,858 sq. ft.1270 Tralee Drive, Beech Island, SC 29842
MLS# 551499Listed by: SHANNON ROLLINGS REAL ESTATE $249,900Active3 beds 2 baths2,294 sq. ft.
$249,900Active3 beds 2 baths2,294 sq. ft.210 Pineland Drive, Beech Island, SC 29842
MLS# 625758Listed by: W REALTY

