1561 Bellingham Drive, Beech Island, SC 29842
Local realty services provided by:ERA Strother Real Estate
1561 Bellingham Drive,Beech Island, SC 29842
$525,900
- 4 Beds
- 4 Baths
- 2,650 sq. ft.
- Single family
- Active
Listed by: sheri lynne myers, regina howard sanders
Office: berkshire hathaway homeservices beazley realtors
MLS#:548328
Source:NC_CCAR
Price summary
- Price:$525,900
- Price per sq. ft.:$198.45
About this home
Welcome to this beautifully designed LARGO X home where comfort meets craftsmanship. A charming front porch invites you in, leading to an open dining area and a spacious great room with high ceilings and a cozy gas fireplace. The kitchen is a true centerpiece, featuring a center island with a farmhouse sink and pull-out trash cabinet, custom cabinetry with soft close features, tile backsplash, gas cooktop, designer hood vent, wall oven, built-in microwave, stunning countertops, and a double-door pantry. Just off the kitchen, a bright breakfast area overlooks the backyard and opens to a large covered porch, ideal for relaxing or entertaining. Nearby, a walk-in pantry offers extra storage with built-in cabinetry featuring a beautiful wood top and space for a refrigerator/freezer. The primary suite is a delightful retreat, with a detailed ceiling, luxurious bath including a dual sink vanity, tile shower, soaking tub, linen cabinet, private water closet, and a generous walk-in closet. A split-bedroom layout ensures privacy, with Bedrooms 2 and 3 sharing a hall bath, and Bedroom 4 enjoying its own private bath. Bathrooms feature ceramic tile; bedrooms are carpeted for comfort, and main living areas offer durable click flooring. A 23x23 side-entry garage opens to a mudroom with coat rack, bench, half bath, large laundry room, and access to the walk-in pantry, designed for modern living with ease. This quality built home is located in a community offering resort-style amenities such as a refreshing pool, inviting pavilion, paved trails, and pickleball courts. The Retreat at Storm Branch is conveniently situated with easy access to SRS, Downtown Augusta, North Augusta, and just minutes from Aiken. Builder is offering an 8,000 incentive that can be used towards closing costs, upgrades, or to buy down the interest rate. 625-TR-0803-00
Contact an agent
Home facts
- Year built:2026
- Listing ID #:548328
- Added:118 day(s) ago
- Updated:February 12, 2026 at 11:21 AM
Rooms and interior
- Bedrooms:4
- Total bathrooms:4
- Full bathrooms:3
- Half bathrooms:1
- Living area:2,650 sq. ft.
Heating and cooling
- Cooling:Central Air
- Heating:Natural Gas
Structure and exterior
- Roof:Composition
- Year built:2026
- Building area:2,650 sq. ft.
Schools
- High school:Silver Bluff
- Middle school:JACKSON MIDDLE
- Elementary school:Redcliffe
Finances and disclosures
- Price:$525,900
- Price per sq. ft.:$198.45
New listings near 1561 Bellingham Drive
- New
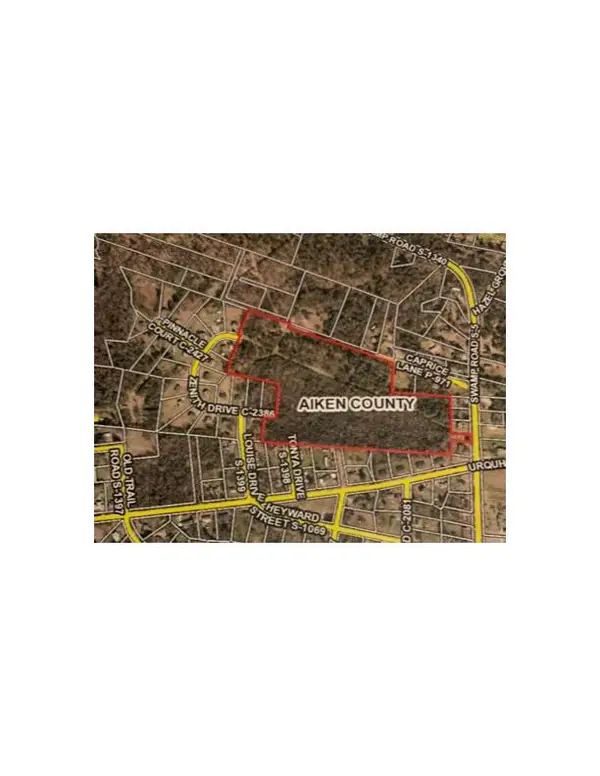 $180,000Active19.43 Acres
$180,000Active19.43 Acres0 Caprice Lane, Beech Island, SC 29842
MLS# 551762Listed by: REALTY ONE GROUP VISIONARIES - New
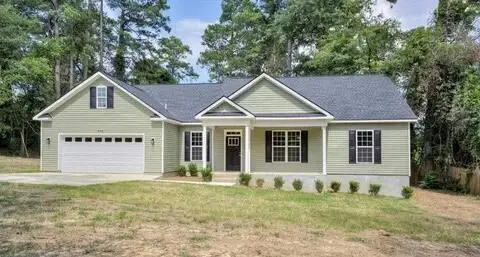 $335,000Active3 beds 2 baths2,250 sq. ft.
$335,000Active3 beds 2 baths2,250 sq. ft.326 Emory Drive, Beech Island, SC 29842
MLS# 221630Listed by: KELLER WILLIAMS REALTY AIKEN PARTNERS  $74,900Pending9 Acres
$74,900Pending9 Acres9a Atomic Road, Beech Island, SC 29842
MLS# 550712Listed by: OLDE SOUTH PROPERTIES & INVESTMENTS $32,000Pending5 Acres
$32,000Pending5 Acres5a Berry Lane, Beech Island, SC 29842
MLS# 551741Listed by: OLDE SOUTH PROPERTIES & INVESTMENTS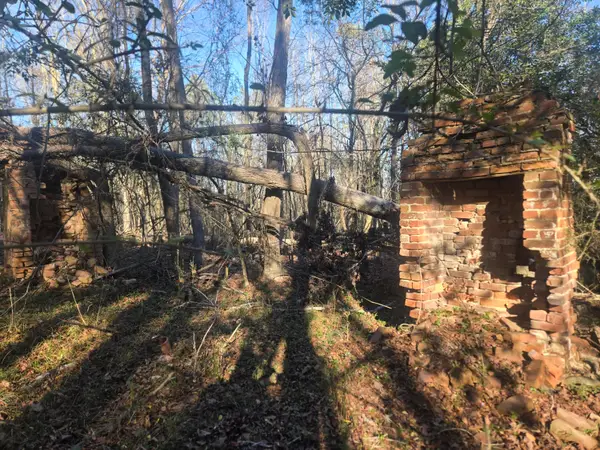 $169,900Pending20 Acres
$169,900Pending20 Acres20a Atomic Lane, Beech Island, SC 29842
MLS# 551743Listed by: OLDE SOUTH PROPERTIES & INVESTMENTS- New
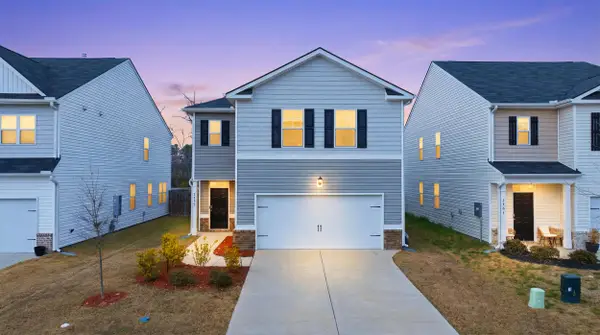 $282,000Active4 beds 3 baths2,190 sq. ft.
$282,000Active4 beds 3 baths2,190 sq. ft.2157 Saltwater Bend, Beech Island, SC 29842
MLS# 221624Listed by: KELLER WILLIAMS REALTY AIKEN PARTNERS - New
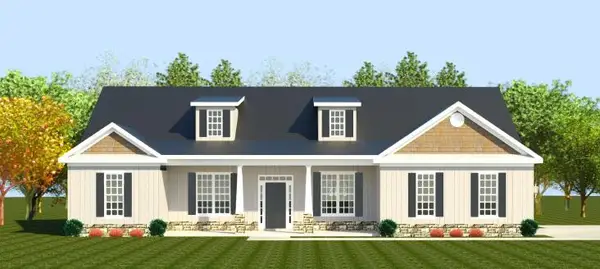 $555,900Active4 beds 3 baths2,863 sq. ft.
$555,900Active4 beds 3 baths2,863 sq. ft.1532 Bellingham Drive, Beech Island, SC 29842
MLS# 551656Listed by: BERKSHIRE HATHAWAY HOMESERVICES BEAZLEY REALTORS - New
 $535,900Active4 beds 3 baths2,714 sq. ft.
$535,900Active4 beds 3 baths2,714 sq. ft.1644 Bellingham Drive, Beech Island, SC 29842
MLS# 551660Listed by: BERKSHIRE HATHAWAY HOMESERVICES BEAZLEY REALTORS  $549,900Active4 beds 3 baths2,858 sq. ft.
$549,900Active4 beds 3 baths2,858 sq. ft.1270 Tralee Drive, Beech Island, SC 29842
MLS# 551499Listed by: SHANNON ROLLINGS REAL ESTATE $249,900Active3 beds 2 baths2,294 sq. ft.
$249,900Active3 beds 2 baths2,294 sq. ft.210 Pineland Drive, Beech Island, SC 29842
MLS# 625758Listed by: W REALTY

