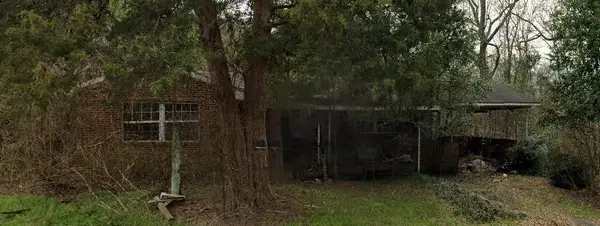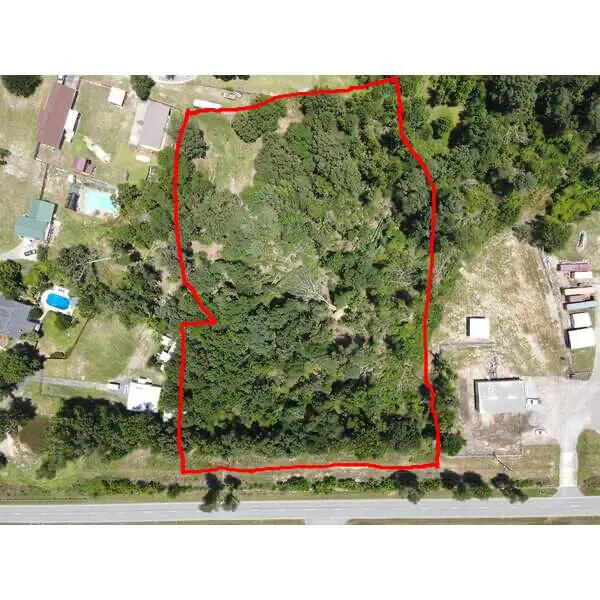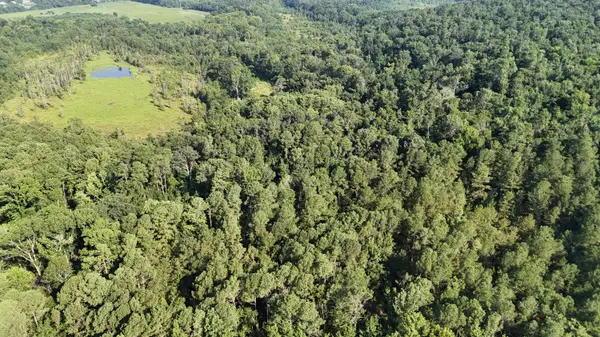2072 Manchester Street, Beech Island, SC 29842
Local realty services provided by:ERA Sunrise Realty
Listed by:shannon d rollings
Office:shannon rollings real estate
MLS#:217122
Source:SC_AAOR
Price summary
- Price:$495,000
- Price per sq. ft.:$166
- Monthly HOA dues:$62.5
About this home
Welcome to this wonderful all-one-level, 4-bedroom, 3.5-bathroom home situated in a The Retreat at Storm Branch with resort-style neighborhood pool and pickleball courts! Workshop with electricity and 2 lofts, great for outdoor hobbies! This home is move in ready with upgraded hardwood floors, plantation shutters and a storage building, giving peace of mind since already included! Step inside to a welcoming foyer with hardwood floors that flow seamlessly throughout the main living areas! Upgraded plantation shutters! The spacious living room boasts high ceilings, a striking stacked stone fireplace, and a ceiling fan, creating a perfect space for relaxation and entertaining! The kitchen is a culinary dream, featuring granite countertops, a tiled backsplash, a pantry, an island with bar seating, a separate breakfast bar, a gas range, built-in microwave, and a dishwasher designed for easy loading without bending! Adjacent to the kitchen, the dining room showcases a coffered ceiling and wainscoting, while the breakfast room is illuminated by an updated light fixture! Retreat to the owner's suite with a double tray ceiling, ceiling fan, two walk-in closets, and an en-suite bathroom with a double sink vanity, tiled shower, and a soaking tub with a tile surround - perfect for unwinding after a long day! Three additional spacious bedrooms include one with a private full bathroom, ideal for guests or family members! There's also a hall bathroom and a convenient guest half bath with a granite vanity and framed mirror! The laundry room is equipped with cabinets for ample storage! Enjoy outdoor living on the covered patio with tile flooring, a wet bar, and a gas grill that can stay! The privacy-fenced backyard features a storage building (which can stay), a mudbench for convenience coming in from the garage, and a side-entry two-car garage! Don't miss the opportunity to make this exceptional property your new home!
Contact an agent
Home facts
- Year built:2016
- Listing ID #:217122
- Added:149 day(s) ago
- Updated:September 28, 2025 at 07:29 AM
Rooms and interior
- Bedrooms:4
- Total bathrooms:4
- Full bathrooms:3
- Half bathrooms:1
- Living area:2,982 sq. ft.
Heating and cooling
- Cooling:Central Air, Gas
- Heating:Gas Pack, Natural Gas
Structure and exterior
- Year built:2016
- Building area:2,982 sq. ft.
- Lot area:0.61 Acres
Schools
- High school:Silver Bluff
- Middle school:Jackson
- Elementary school:Redcliffe
Utilities
- Water:Public
- Sewer:Septic Tank
Finances and disclosures
- Price:$495,000
- Price per sq. ft.:$166
New listings near 2072 Manchester Street
 $683,310Pending4 beds 3 baths3,233 sq. ft.
$683,310Pending4 beds 3 baths3,233 sq. ft.10-M Bellingham Drive, Beech Island, SC 29842
MLS# 547550Listed by: BERKSHIRE HATHAWAY HOMESERVICES BEAZLEY REALTORS $49,900Pending2 Acres
$49,900Pending2 Acres2a Bay Street, Beech Island, SC 29842
MLS# 219715Listed by: OLDE SOUTH PROPERTIES - NORTH AUGUSTA $45,900Pending0 Acres
$45,900Pending0 Acres2a Bay Street, Beech Island, SC 29842
MLS# 547521Listed by: OLDE SOUTH PROPERTIES & INVESTMENTS $528,709Pending3 beds 3 baths2,583 sq. ft.
$528,709Pending3 beds 3 baths2,583 sq. ft.4217 Lariat Trail, Beech Island, SC 29842
MLS# 219448Listed by: KELLER WILLIAMS REALTY AIKEN PARTNERS $675,900Pending4 beds 3 baths3,291 sq. ft.
$675,900Pending4 beds 3 baths3,291 sq. ft.6-M Bellingham Drive, Beech Island, SC 29842
MLS# 547396Listed by: BERKSHIRE HATHAWAY HOMESERVICES BEAZLEY REALTORS- New
 $110,000Active4.02 Acres
$110,000Active4.02 Acres00 Atomic Road, Beech Island, SC 29842
MLS# 219639Listed by: REAL BROKER LLC - New
 $110,000Active0 Acres
$110,000Active0 Acres00 Atomic Road, Beech Island, SC 29842
MLS# 547339Listed by: REAL BROKER - SC  $645,461Pending3 beds 3 baths2,473 sq. ft.
$645,461Pending3 beds 3 baths2,473 sq. ft.Tbd Merchant Trader Lane, Beech Island, SC 29842
MLS# 219543Listed by: KELLER WILLIAMS REALTY AIKEN PARTNERS $34,900Pending0 Acres
$34,900Pending0 Acres0 Swamp Road, Beech Island, SC 29842
MLS# 547102Listed by: BETTER HOMES & GARDENS EXECUTIVE PARTNERS $393,750Pending3 beds 2 baths1,927 sq. ft.
$393,750Pending3 beds 2 baths1,927 sq. ft.644 Jet Pass, Beech Island, SC 29842
MLS# 219492Listed by: VANDER MORGAN REALTY
