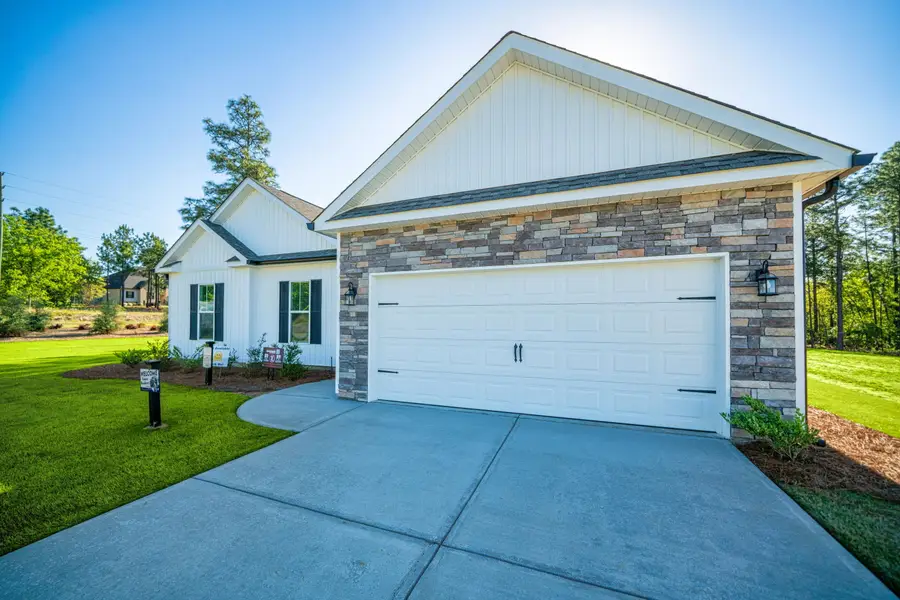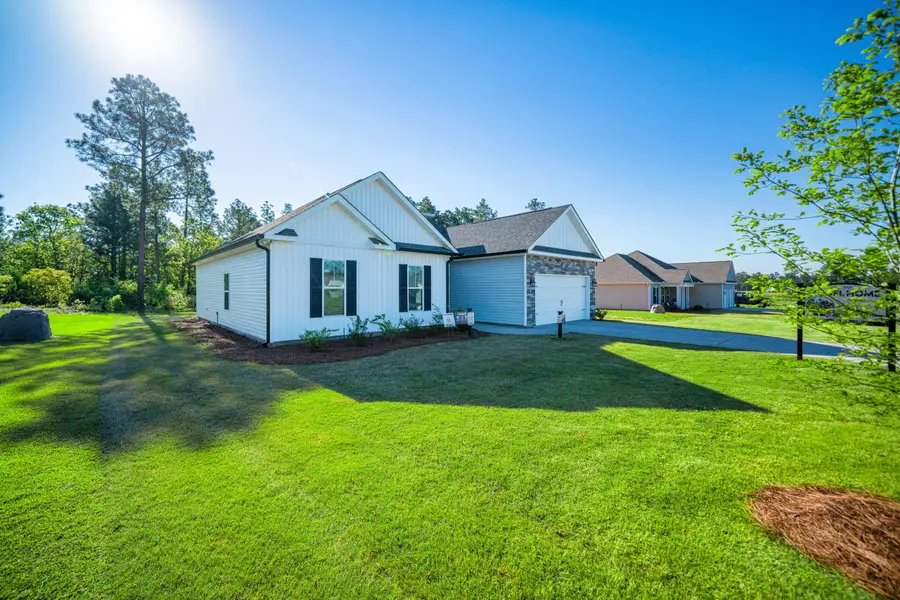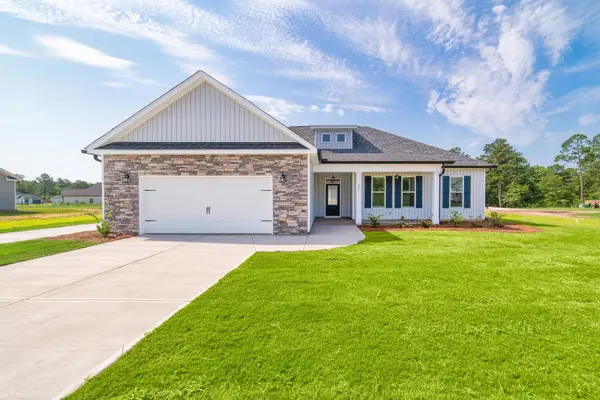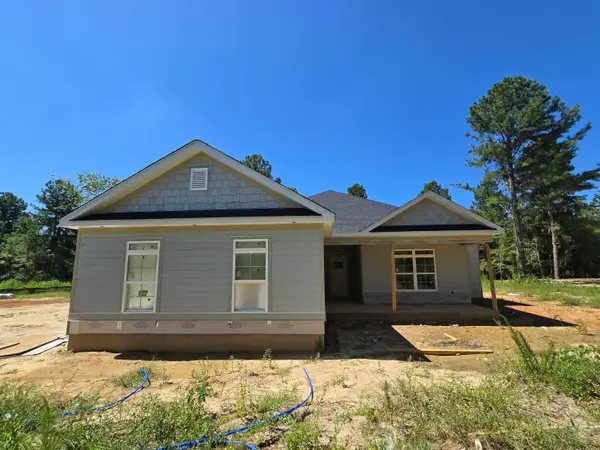488 Basalt Court, Beech Island, SC 29842
Local realty services provided by:ERA Sunrise Realty



Listed by:justin bolin
Office:vander morgan realty
MLS#:218639
Source:SC_AAOR
Price summary
- Price:$351,450
- Price per sq. ft.:$205.77
- Monthly HOA dues:$37.5
About this home
#CarbonConstruction Savant Plan! This 4-bedroom home is one you don't want to miss! Step into a welcoming foyer that opens into a spacious great room, perfect for relaxing or entertaining. Enjoy meals in the breakfast area or host special occasions in the formal dining room designed for larger gatherings. The kitchen offers bar-top seating that overlooks both the great room and breakfast area, creating a seamless flow for everyday living. Signature archways by Carbon Construction add charm and character throughout the home. The owner's suite features a spacious layout with a large walk-in closet, dual vanity sinks, a garden tub, and a separate stand-up shower for added convenience.
Crescent Ridge offers the perfect blend of peaceful living and everyday convenience. Located just minutes from downtown Augusta, GA, residents enjoy quick access to shopping, dining, entertainment, and major employers—including the Augusta Medical District and Kimberly-Clark manufacturing facility.
Please note: Photos are of a previously built Savant plan.
Contact an agent
Home facts
- Year built:2025
- Listing Id #:218639
- Added:21 day(s) ago
- Updated:August 06, 2025 at 03:52 PM
Rooms and interior
- Bedrooms:4
- Total bathrooms:2
- Full bathrooms:2
- Living area:1,708 sq. ft.
Heating and cooling
- Cooling:Central Air
- Heating:Electric, Forced Air
Structure and exterior
- Year built:2025
- Building area:1,708 sq. ft.
- Lot area:1.51 Acres
Schools
- High school:Silver Bluff
- Middle school:Jackson
- Elementary school:Redcliffe
Utilities
- Water:Well
- Sewer:Septic Tank
Finances and disclosures
- Price:$351,450
- Price per sq. ft.:$205.77
New listings near 488 Basalt Court
- New
 $105,000Active2 beds 1 baths1,231 sq. ft.
$105,000Active2 beds 1 baths1,231 sq. ft.3081 Townsend Street, Beech Island, SC 29842
MLS# 218957Listed by: MEYBOHM REAL ESTATE - NORTH AU - New
 $49,900Active0 Acres
$49,900Active0 Acres84 Bay Street, Beech Island, SC 29842
MLS# 545541Listed by: OLDE SOUTH PROPERTIES & INVESTMENTS - New
 $114,900Active0 Acres
$114,900Active0 AcresTbd Bay Street, Beech Island, SC 29842
MLS# 545476Listed by: OLDE SOUTH PROPERTIES & INVESTMENTS  $342,960Pending3 beds 2 baths1,595 sq. ft.
$342,960Pending3 beds 2 baths1,595 sq. ft.2474 Obsidian Court, Beech Island, SC 29842
MLS# 218877Listed by: VANDER MORGAN REALTY $373,645Pending4 beds 2 baths1,824 sq. ft.
$373,645Pending4 beds 2 baths1,824 sq. ft.2414 Obsidian Court, Beech Island, SC 29842
MLS# 218880Listed by: VANDER MORGAN REALTY $459,825Pending4 beds 2 baths2,419 sq. ft.
$459,825Pending4 beds 2 baths2,419 sq. ft.9018 Avenita Drive, Beech Island, SC 29842
MLS# 536492Listed by: BERKSHIRE HATHAWAY HOMESERVICES BEAZLEY REALTORS $545,900Active4 beds 3 baths2,804 sq. ft.
$545,900Active4 beds 3 baths2,804 sq. ft.1495 Bellingham Drive, Beech Island, SC 29842
MLS# 545301Listed by: BERKSHIRE HATHAWAY HOMESERVICES BEAZLEY REALTORS $544,900Active4 beds 3 baths2,869 sq. ft.
$544,900Active4 beds 3 baths2,869 sq. ft.1487 Bellingham Drive, Beech Island, SC 29842
MLS# 545293Listed by: BERKSHIRE HATHAWAY HOMESERVICES BEAZLEY REALTORS $555,900Active4 beds 2 baths2,863 sq. ft.
$555,900Active4 beds 2 baths2,863 sq. ft.16-P Bellingham Drive, Beech Island, SC 29842
MLS# 545299Listed by: BERKSHIRE HATHAWAY HOMESERVICES BEAZLEY REALTORS $125,000Active3 beds 2 baths1,344 sq. ft.
$125,000Active3 beds 2 baths1,344 sq. ft.217 Toole Plantation Road, Beech Island, SC 29842
MLS# 218771Listed by: KELLER WILLIAMS REALTY AIKEN PARTNERS
