6051 Dead Riv Run, Beech Island, SC 29842
Local realty services provided by:ERA Wilder Realty
6051 Dead Riv Run,Beech Island, SC 29842
$275,800
- 4 Beds
- 3 Baths
- 1,976 sq. ft.
- Single family
- Pending
Listed by: dawn mcelmurray
Office: dr horton realty of georgia, i
MLS#:217410
Source:SC_AAOR
Price summary
- Price:$275,800
- Price per sq. ft.:$139.57
- Monthly HOA dues:$29.17
About this home
Step into the Somerset at The Islands — Where Space Meets Style!
This beauty packs 4 roomy bedrooms, 2 full baths, plus a handy powder room in just under 2,000 sq ft of smart, modern living. Got cars? No worries — the 2-car garage has you covered for rides and storage galore. Slide into the extended foyer (perfect for your keys and that daily dump zone) and cruise into the open family room that vibes effortlessly with the casual dining space. The kitchen? Chef's dream alert! Granite counters, sleek stainless-steel appliances, a massive pantry, and an island with bar seating — because who doesn't love an excuse to chill with snacks? Upstairs, the master suite is your personal retreat, boasting a closet so big you might need a map, plus a spa-style bath with a garden tub, separate shower, and dual vanities for your morning routine battles. Three more generous bedrooms mean everyone's got room to grow — and a hall bath with double vanities keeps the peace. Laundry's upstairs too — say goodbye to lugging baskets! Bonus? You're plugged in with Home Is Connected. ® Stay linked to your people and your pad with smart tech that's as savvy as you are. Ready to live large? This Somerset won't wait forever! Located in Beech Island, SC, The Islands offers stylish new homes with prices and property taxes up to 50% lower than nearby Augusta—meaning more home for your money! With easy access to I-520, I-20, and Hwy 125, plus proximity to Fort Eisenhower and Savannah River Site, you get small-town charm and big-city convenience all in one. Smart home features, modern designs, and a strong community vibe make The Islands the perfect place to call home.
Contact an agent
Home facts
- Year built:2025
- Listing ID #:217410
- Added:176 day(s) ago
- Updated:November 14, 2025 at 08:39 AM
Rooms and interior
- Bedrooms:4
- Total bathrooms:3
- Full bathrooms:2
- Half bathrooms:1
- Living area:1,976 sq. ft.
Heating and cooling
- Cooling:Central Air, Gas Pack
- Heating:Gas Pack
Structure and exterior
- Year built:2025
- Building area:1,976 sq. ft.
- Lot area:0.12 Acres
Schools
- High school:Silver Bluff
- Middle school:Jackson
- Elementary school:Redcliffe
Utilities
- Water:Public
- Sewer:Public Sewer
Finances and disclosures
- Price:$275,800
- Price per sq. ft.:$139.57
New listings near 6051 Dead Riv Run
- New
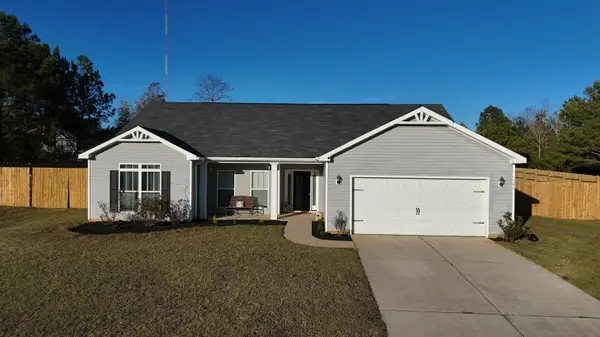 $329,900Active4 beds 2 baths1,865 sq. ft.
$329,900Active4 beds 2 baths1,865 sq. ft.145 Lacebark Pine Way, Beech Island, SC 29842
MLS# 220452Listed by: CHOSEN REALTY LLC - New
 $750,000Active3 beds 3 baths2,700 sq. ft.
$750,000Active3 beds 3 baths2,700 sq. ft.1591 Storm Branch Road, Beech Island, SC 29842
MLS# 220406Listed by: RE/MAX TATTERSALL GROUP - New
 $249,800Active4 beds 2 baths1,754 sq. ft.
$249,800Active4 beds 2 baths1,754 sq. ft.245 Berry Lane, Beech Island, SC 29842
MLS# 220357Listed by: FORTH & BOUND REAL ESTATE COMPANY - Open Sun, 7 to 9pmNew
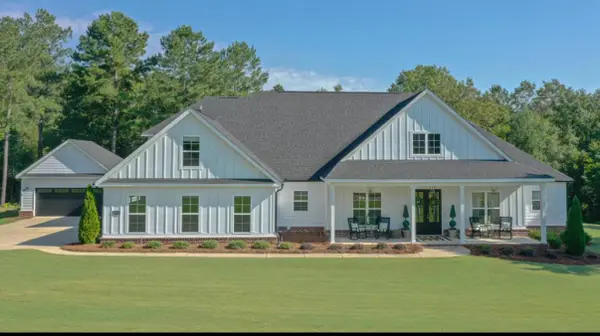 $869,900Active5 beds 5 baths3,688 sq. ft.
$869,900Active5 beds 5 baths3,688 sq. ft.6010 Crawley Trail, Beech Island, SC 29842
MLS# 220348Listed by: MEYBOHM REAL ESTATE - AIKEN 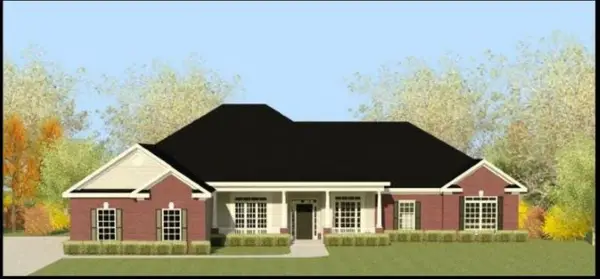 $660,900Active4 beds 3 baths3,316 sq. ft.
$660,900Active4 beds 3 baths3,316 sq. ft.9-M Bellingham Drive, Beech Island, SC 29842
MLS# 548816Listed by: BERKSHIRE HATHAWAY HOMESERVICES BEAZLEY REALTORS $109,900Pending7 Acres
$109,900Pending7 Acres7 Ac Atomic Road, Beech Island, SC 29842
MLS# 220207Listed by: OLDE SOUTH PROPERTIES - NORTH AUGUSTA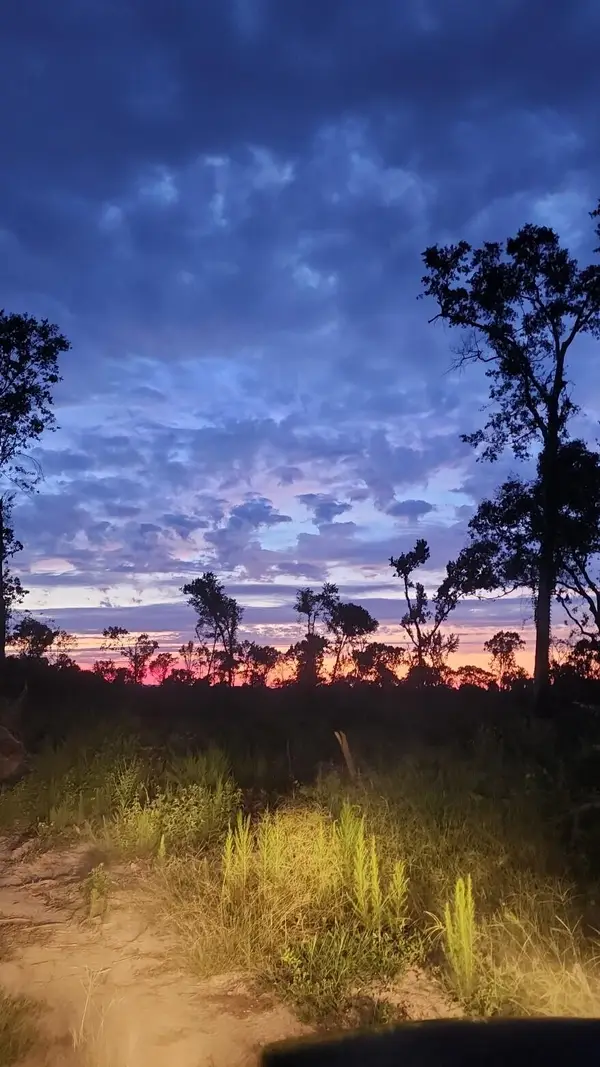 $119,900Pending7 Acres
$119,900Pending7 Acres7b Atomic Road, Beech Island, SC 29842
MLS# 548704Listed by: OLDE SOUTH PROPERTIES & INVESTMENTS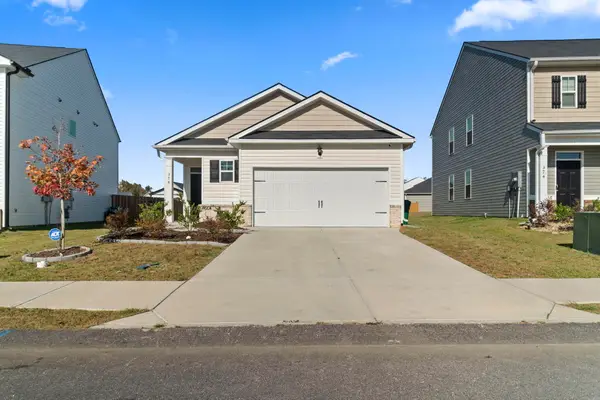 $245,000Active3 beds 2 baths1,459 sq. ft.
$245,000Active3 beds 2 baths1,459 sq. ft.378 Shipwreck Dr Drive, Beech Island, SC 29842
MLS# 220181Listed by: VANDER MORGAN REALTY $649,900Active3 beds 3 baths2,306 sq. ft.
$649,900Active3 beds 3 baths2,306 sq. ft.101 Toole Circle, Beech Island, SC 29842
MLS# 220153Listed by: REAL BROKER LLC $520,900Active4 beds 2 baths2,664 sq. ft.
$520,900Active4 beds 2 baths2,664 sq. ft.1589 Bellingham Drive, Beech Island, SC 29842
MLS# 548415Listed by: BERKSHIRE HATHAWAY HOMESERVICES BEAZLEY REALTORS
