670 Jet Pass, Beech Island, SC 29842
Local realty services provided by:ERA Sunrise Realty
Listed by: justin bolin
Office: vander morgan realty
MLS#:217850
Source:SC_AAOR
Price summary
- Price:$332,300
- Price per sq. ft.:$201.64
About this home
Move in ready! 5,000 in Builder Incentives contributed to buyer! #CarbonConstruction ''Sela II'' takes the split bedroom plan to a new level. By designing the secondary bedrooms at the front of the house, this home can offer a more open living area without sacrificing kitchen space. Sela has a unique kitchen island that provides different seating arrangements, for any occasion. While the chef loves to have the sink and dishwasher in the direction of the family room, nothing makes a kitchen work like a large corner pantry. Adding to the comfort and ease of the Sela plan, communication and travel between the kitchen and living room is a breeze. Next is the master suite. The bedroom comes alive with a beautiful, angled, tray ceiling; making the room that feels much larger. The bathroom, with its oversized walk-in closet, soaking tub, and the freestanding shower has all the modern conveniences that define a #CarbonCustom. ''Luxury height,'' vanity cabinet, separate bowls, and private toilet room round out the experience.
Contact an agent
Home facts
- Year built:2025
- Listing ID #:217850
- Added:246 day(s) ago
- Updated:February 12, 2026 at 03:27 PM
Rooms and interior
- Bedrooms:3
- Total bathrooms:2
- Full bathrooms:2
- Living area:1,648 sq. ft.
Heating and cooling
- Cooling:Central Air, Electric
- Heating:Electric, Forced Air
Structure and exterior
- Year built:2025
- Building area:1,648 sq. ft.
- Lot area:1.5 Acres
Utilities
- Water:Well
- Sewer:Septic Tank
Finances and disclosures
- Price:$332,300
- Price per sq. ft.:$201.64
New listings near 670 Jet Pass
- New
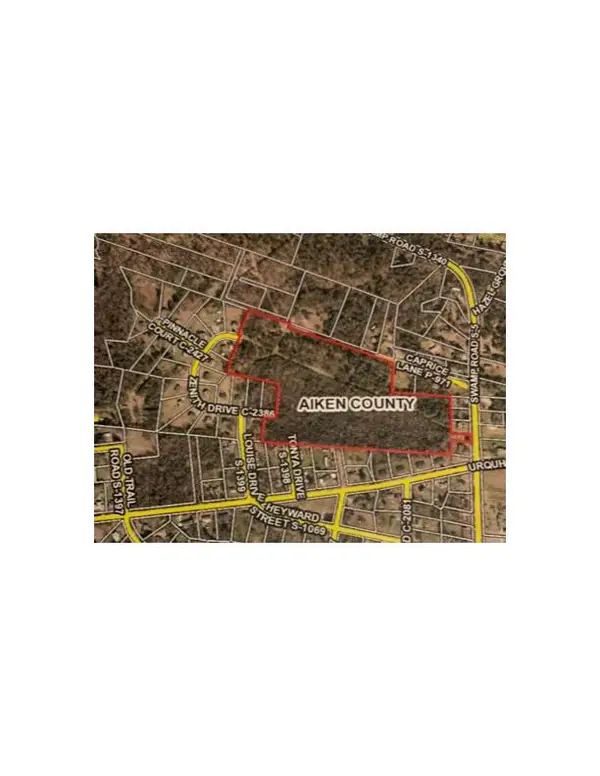 $180,000Active19.43 Acres
$180,000Active19.43 Acres0 Caprice Lane, Beech Island, SC 29842
MLS# 551762Listed by: REALTY ONE GROUP VISIONARIES - New
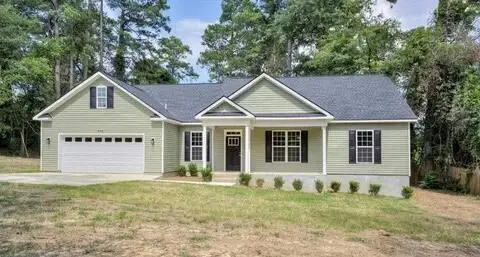 $335,000Active3 beds 2 baths2,250 sq. ft.
$335,000Active3 beds 2 baths2,250 sq. ft.326 Emory Drive, Beech Island, SC 29842
MLS# 221630Listed by: KELLER WILLIAMS REALTY AIKEN PARTNERS  $74,900Pending9 Acres
$74,900Pending9 Acres9a Atomic Road, Beech Island, SC 29842
MLS# 550712Listed by: OLDE SOUTH PROPERTIES & INVESTMENTS $32,000Pending5 Acres
$32,000Pending5 Acres5a Berry Lane, Beech Island, SC 29842
MLS# 551741Listed by: OLDE SOUTH PROPERTIES & INVESTMENTS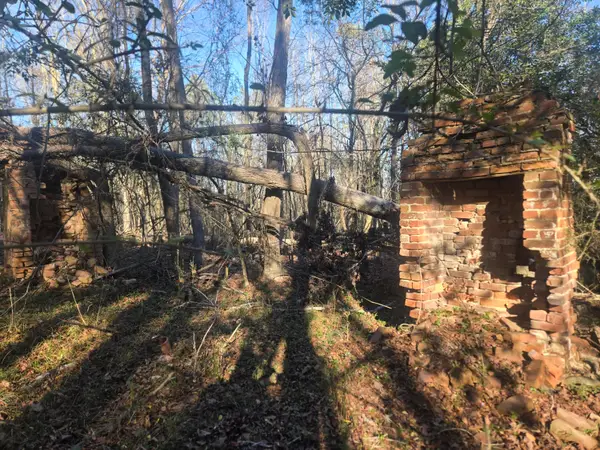 $169,900Pending20 Acres
$169,900Pending20 Acres20a Atomic Lane, Beech Island, SC 29842
MLS# 551743Listed by: OLDE SOUTH PROPERTIES & INVESTMENTS- New
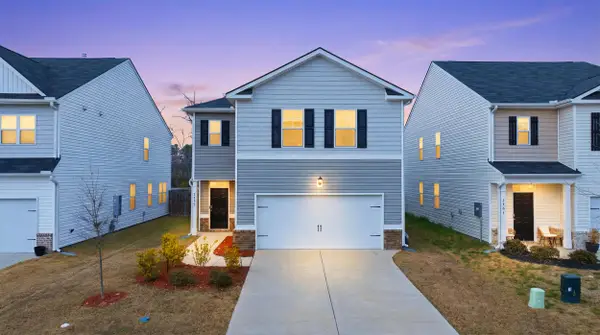 $282,000Active4 beds 3 baths2,190 sq. ft.
$282,000Active4 beds 3 baths2,190 sq. ft.2157 Saltwater Bend, Beech Island, SC 29842
MLS# 221624Listed by: KELLER WILLIAMS REALTY AIKEN PARTNERS - New
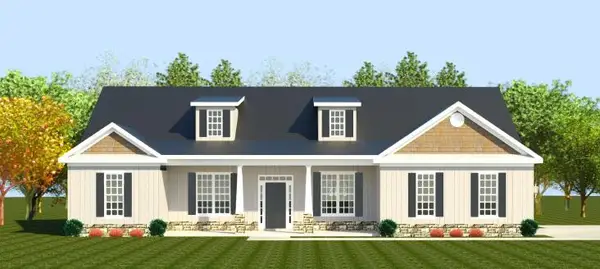 $555,900Active4 beds 3 baths2,863 sq. ft.
$555,900Active4 beds 3 baths2,863 sq. ft.1532 Bellingham Drive, Beech Island, SC 29842
MLS# 551656Listed by: BERKSHIRE HATHAWAY HOMESERVICES BEAZLEY REALTORS - New
 $535,900Active4 beds 3 baths2,714 sq. ft.
$535,900Active4 beds 3 baths2,714 sq. ft.1644 Bellingham Drive, Beech Island, SC 29842
MLS# 551660Listed by: BERKSHIRE HATHAWAY HOMESERVICES BEAZLEY REALTORS  $549,900Active4 beds 3 baths2,858 sq. ft.
$549,900Active4 beds 3 baths2,858 sq. ft.1270 Tralee Drive, Beech Island, SC 29842
MLS# 551499Listed by: SHANNON ROLLINGS REAL ESTATE $249,900Active3 beds 2 baths2,294 sq. ft.
$249,900Active3 beds 2 baths2,294 sq. ft.210 Pineland Drive, Beech Island, SC 29842
MLS# 625758Listed by: W REALTY

