9-M Bellingham Drive, Beech Island, SC 29842
Local realty services provided by:ERA Strother Real Estate
9-M Bellingham Drive,Beech Island, SC 29842
$660,900
- 4 Beds
- 4 Baths
- 3,316 sq. ft.
- Single family
- Active
Listed by: regina sanders, sheri lynne myers
Office: berkshire hathaway homeservices beazley realtors
MLS#:548816
Source:NC_CCAR
Price summary
- Price:$660,900
- Price per sq. ft.:$199.31
About this home
This gorgeous Charleston 6 EL plan, located in The Retreat at Storm Branch, offers easy living access with wide doorways and hallways. The open floor plan allows for large gatherings, or intimate conversations around the cozy fireplace. With 4 bedrooms AND a large Flex Room, you will have ample space for family and overnight guests. The flooring in the main living areas is a very durable Evacore Waterproof Click Flooring. The kitchen boasts granite countertops, a large island, full tile backsplash, custom cabinets, and a GE Stainless Steel Appliance Package (including 2 OVENS)! The Power Pantry offers endless possibilities and is plumbed for a second refrigerator or freezer. The 3 full bathrooms feature quartz countertops, ceramic tile flooring, elongated toilets, and framed mirrors. The primary suite includes a trey ceiling with ceiling fan, massive walk-in closet, 2 separate vanities, tiled shower and semi-frameless shower door, and large soaking tub. There is plenty of storage, including a 2-car attached AND a 2-car detached garage. Energy-efficient features include Radiant Barrier Roof Sheathing, insulated exterior doors, energy efficient A/C and furnaces, R-30 ceiling insulation, R-13 wall insulation, Low-E double pane windows, Smart Thermostat, low flow toilets, house wrap, and tankless water heater. The home also has architectural shingles, covered front and back porches, and a full exterior sprinkler system. Residents enjoy a luxury community with a resort-style pool, covered pavilion with outdoor fireplace, miles of walking trails, activity field, and 2 pickle-ball courts. The home is currently under construction. Builder is offering an 8,000 incentive that can be used towards closing costs, upgrades, or to buy down the interest rate. 625-TR-7009-00
Contact an agent
Home facts
- Year built:2025
- Listing ID #:548816
- Added:58 day(s) ago
- Updated:December 29, 2025 at 11:14 AM
Rooms and interior
- Bedrooms:4
- Total bathrooms:4
- Full bathrooms:3
- Half bathrooms:1
- Living area:3,316 sq. ft.
Heating and cooling
- Cooling:Central Air
- Heating:Fireplace(s), Forced Air, Natural Gas
Structure and exterior
- Roof:Composition
- Year built:2025
- Building area:3,316 sq. ft.
- Lot area:0.95 Acres
Schools
- High school:Silver Bluff
- Middle school:JACKSON MIDDLE
- Elementary school:Redcliffe
Finances and disclosures
- Price:$660,900
- Price per sq. ft.:$199.31
New listings near 9-M Bellingham Drive
- New
 $194,900Active20 Acres
$194,900Active20 Acres000 Atomic Road, Beech Island, SC 29842
MLS# 221058Listed by: OLDE SOUTH PROPERTIES - NORTH AUGUSTA - New
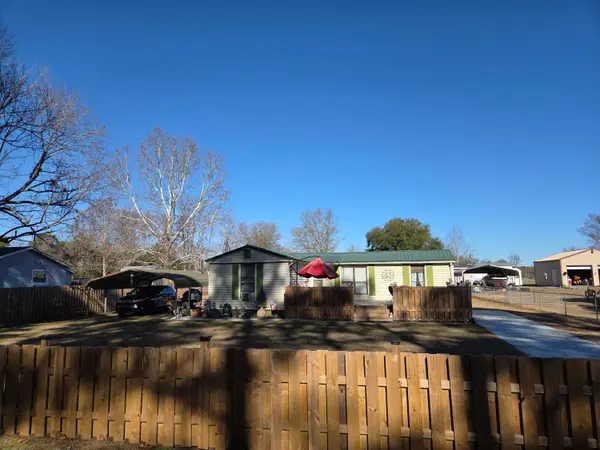 $70,000Active2 beds 1 baths840 sq. ft.
$70,000Active2 beds 1 baths840 sq. ft.753 Beech Island Avenue, Beech Island, SC 29842
MLS# 550392Listed by: BETTER HOMES & GARDENS EXECUTIVE PARTNERS - New
 $529,900Active4 beds 4 baths2,667 sq. ft.
$529,900Active4 beds 4 baths2,667 sq. ft.1568 Bellingham Drive, Beech Island, SC 29842
MLS# 550318Listed by: BERKSHIRE HATHAWAY HOMESERVICES BEAZLEY REALTORS - New
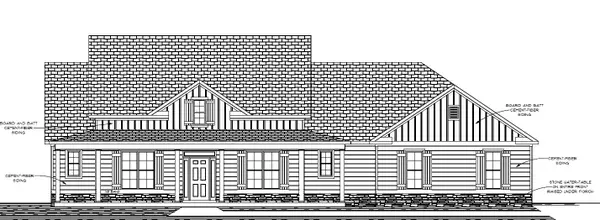 $529,900Active4 beds 4 baths2,676 sq. ft.
$529,900Active4 beds 4 baths2,676 sq. ft.1550 Bellingham Drive, Beech Island, SC 29842
MLS# 550319Listed by: BERKSHIRE HATHAWAY HOMESERVICES BEAZLEY REALTORS - New
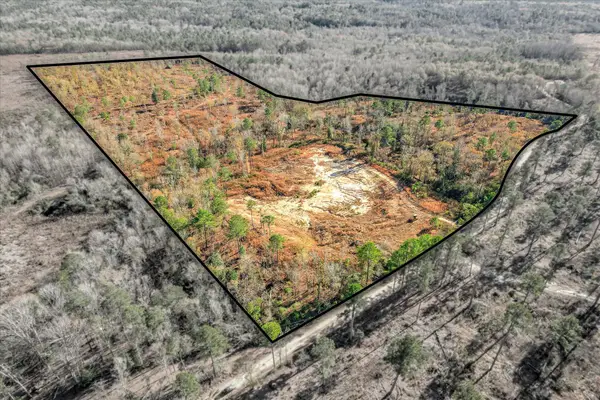 $250,000Active42.42 Acres
$250,000Active42.42 Acres004 Blackstone Camp Road, Beech Island, SC 29842
MLS# 550301Listed by: HURT REALTY LLC - New
 $284,515Active4 beds 3 baths2,176 sq. ft.
$284,515Active4 beds 3 baths2,176 sq. ft.2307 Saltwater Bend, Beech Island, SC 29842
MLS# 550238Listed by: D.R. HORTON REALTY OF GEORGIA, INC. - New
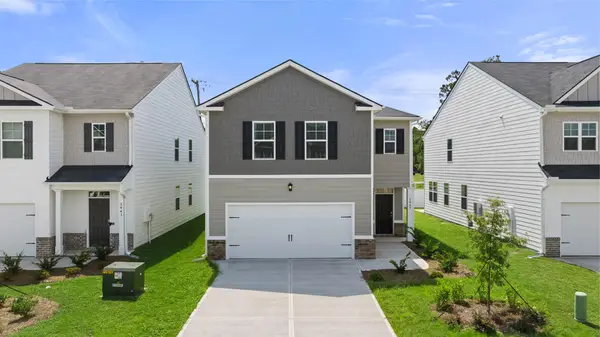 $288,515Active4 beds 3 baths2,176 sq. ft.
$288,515Active4 beds 3 baths2,176 sq. ft.2304 Saltwater Bend, Beech Island, SC 29842
MLS# 550239Listed by: D.R. HORTON REALTY OF GEORGIA, INC. - New
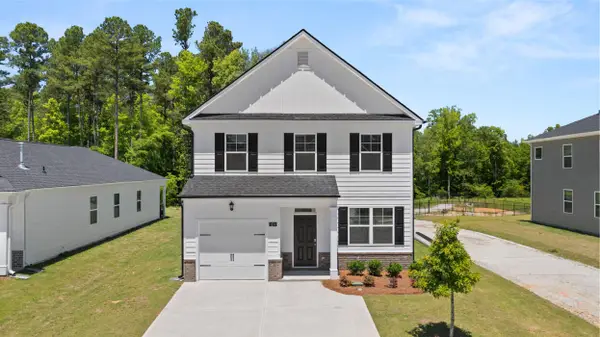 $251,775Active3 beds 3 baths1,663 sq. ft.
$251,775Active3 beds 3 baths1,663 sq. ft.2231 Saltwater Bend, Beech Island, SC 29842
MLS# 550240Listed by: D.R. HORTON REALTY OF GEORGIA, INC. - New
 $278,015Active4 beds 3 baths1,976 sq. ft.
$278,015Active4 beds 3 baths1,976 sq. ft.2273 Saltwater Bend, Beech Island, SC 29842
MLS# 550242Listed by: D.R. HORTON REALTY OF GEORGIA, INC. 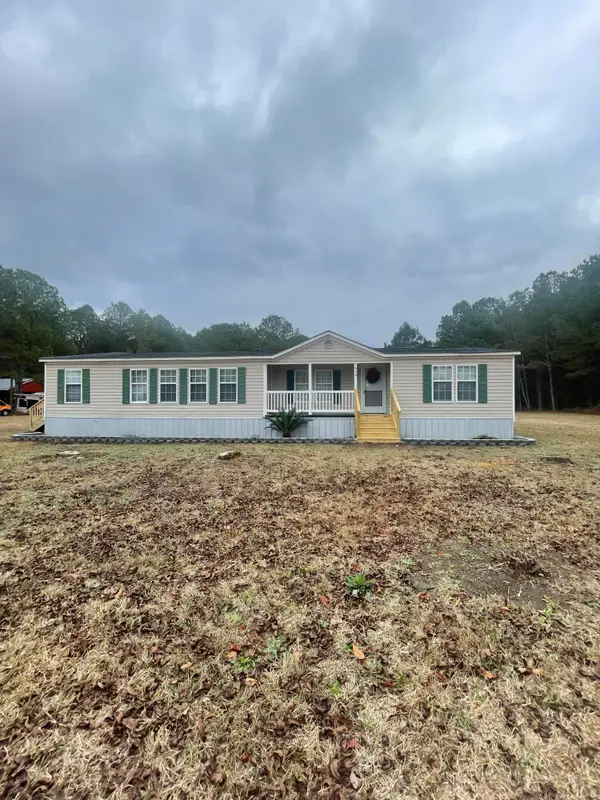 $225,000Active3 beds 2 baths1,920 sq. ft.
$225,000Active3 beds 2 baths1,920 sq. ft.516 Pine Log Road, Beech Island, SC 29842
MLS# 220884Listed by: RE/MAX TATTERSALL GROUP
