105 Big Woods Circle, Belton, SC 29627
Local realty services provided by:ERA Live Moore
105 Big Woods Circle,Belton, SC 29627
$278,000
- 3 Beds
- 2 Baths
- - sq. ft.
- Single family
- Sold
Listed by: kristy yates
Office: hq real estate, llc.
MLS#:1548606
Source:SC_GGAR
Sorry, we are unable to map this address
Price summary
- Price:$278,000
About this home
LOCATION and CONVENIENCE! MOVE IN READY with washer, dryer, fridge, and blinds included! This is the one you've been waiting for, only minutes from Interstate 85, a quick 20 minute commute to Greenville and 10 minutes from downtown Anderson for local shopping and dining. The Tisdale by Hunter Quinn is a charming 3 bedroom, 2 bath single story home that is the perfect blend of modern design and comfortable living. This home features an open concept layout, seamlessly connecting the living, dining, and kitchen areas, ideal for both entertaining and everyday life. The owner's suite is a true retreat, complete with dual vanity sinks, walk in shower, and spacious walk in closet. Two additional bedrooms provide flexibility for family, guests, or a home office. Situated on a private half acre lot, the property boasts a spacious backyard, perfect for relaxing, gardening, or outdoor activities. This home offers both style and functionality, making it the perfect place to create lasting memories. Don't miss the opportunity to call it yours, schedule a showing today!
Contact an agent
Home facts
- Year built:2024
- Listing ID #:1548606
- Added:543 day(s) ago
- Updated:February 24, 2026 at 04:57 AM
Rooms and interior
- Bedrooms:3
- Total bathrooms:2
- Full bathrooms:2
Heating and cooling
- Heating:Forced Air, Natural Gas
Structure and exterior
- Roof:Architectural
- Year built:2024
Schools
- High school:Palmetto
- Middle school:Palmetto
- Elementary school:Cedar Grove
Utilities
- Sewer:Septic Tank
Finances and disclosures
- Price:$278,000
New listings near 105 Big Woods Circle
- New
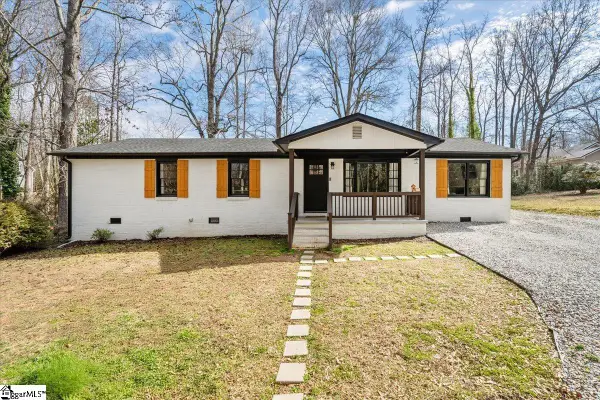 $278,500Active4 beds 2 baths
$278,500Active4 beds 2 baths129 Holloway Boulevard, Belton, SC 29627
MLS# 1582692Listed by: HOWARD HANNA ALLEN TATE - LAKE - New
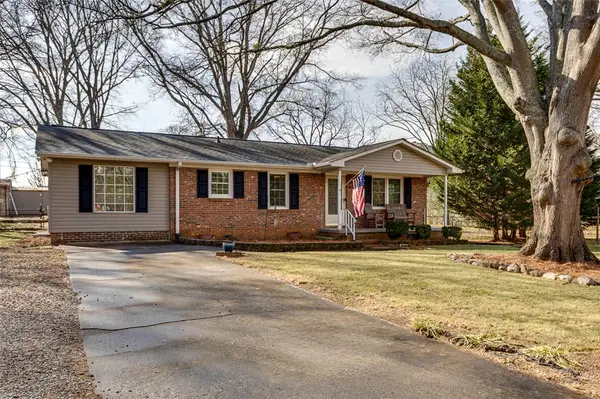 $234,900Active3 beds 2 baths1,357 sq. ft.
$234,900Active3 beds 2 baths1,357 sq. ft.128 Sylvia Road, Belton, SC 29627
MLS# 20297193Listed by: REAL ESTATE BY RIA - New
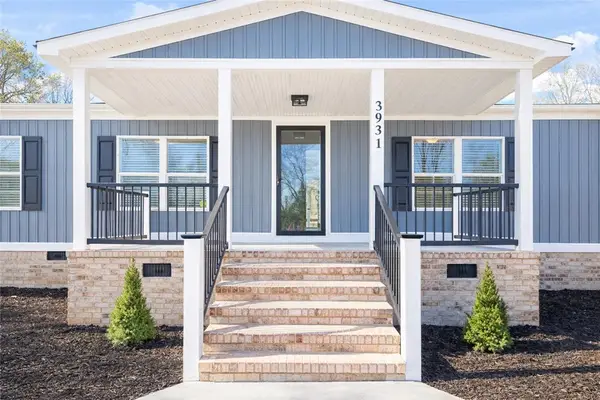 $259,000Active4 beds 3 baths2,100 sq. ft.
$259,000Active4 beds 3 baths2,100 sq. ft.3931 Belhaven Rd Extension Road, Belton, SC 29627
MLS# 20297515Listed by: BRAND NAME REAL ESTATE UPSTATE - New
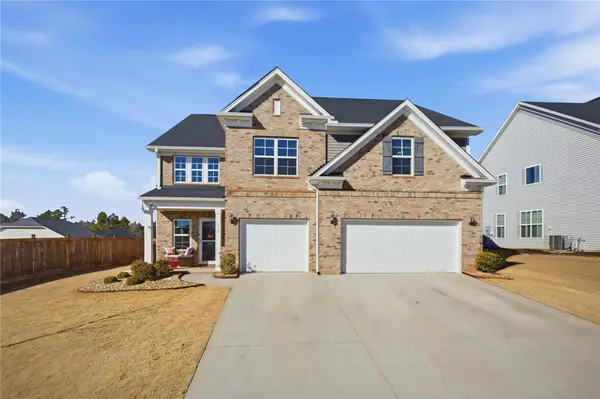 $615,000Active5 beds 4 baths4,169 sq. ft.
$615,000Active5 beds 4 baths4,169 sq. ft.324 Valley Oak Drive, Belton, SC 29627
MLS# 20297478Listed by: HOWARD HANNA ALLEN TATE - LAKE KEOWEE NORTH 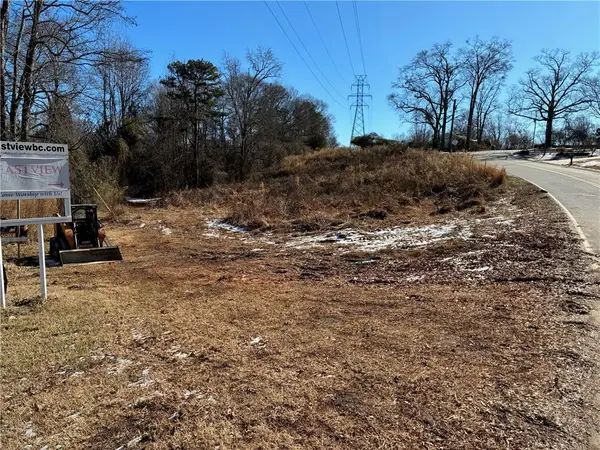 $37,900Pending6 Acres
$37,900Pending6 AcresRiver Street River Street Street, Belton, SC 29627
MLS# 20297434Listed by: SUNNY SOUTH REALTY- New
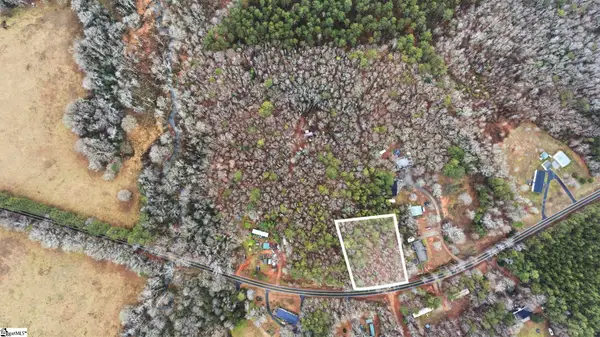 $40,000Active1.09 Acres
$40,000Active1.09 AcresAddress Withheld By Seller, Belton, SC 29627
MLS# 1581899Listed by: KELLER WILLIAMS GRV UPST - New
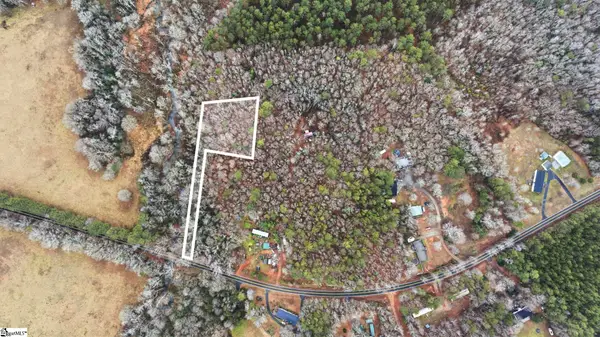 $30,000Active1 Acres
$30,000Active1 Acres00 Ellison Road, Belton, SC 29627
MLS# 1581900Listed by: KELLER WILLIAMS GRV UPST - New
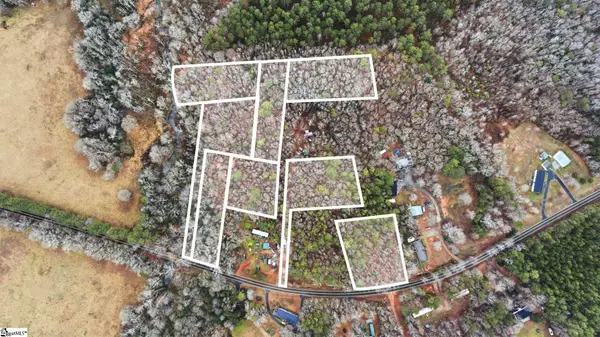 $150,000Active5.79 Acres
$150,000Active5.79 Acres00 Ellison Road, Belton, SC 29627
MLS# 1581901Listed by: KELLER WILLIAMS GRV UPST - New
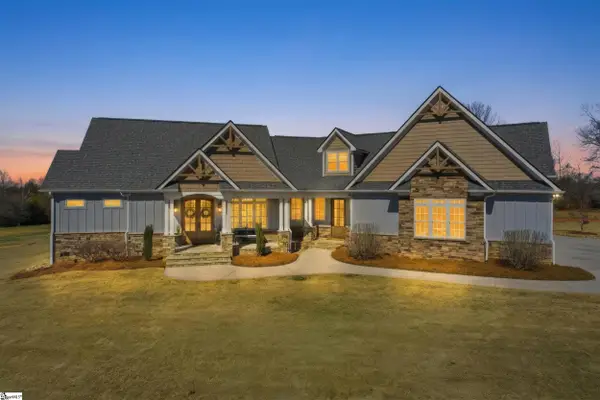 $1,100,000Active4 beds 4 baths
$1,100,000Active4 beds 4 baths4355 Old Williamston Road, Belton, SC 29627
MLS# 1581903Listed by: BRACKEN REAL ESTATE 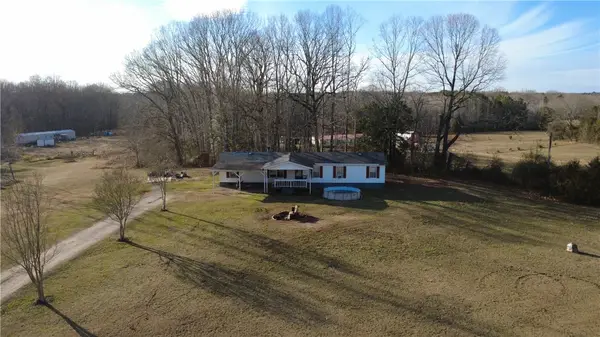 $77,800Pending2.5 Acres
$77,800Pending2.5 Acres145 Finley Road, Belton, SC 29627
MLS# 20297342Listed by: NORTHGROUP REAL ESTATE - GREENVILLE

