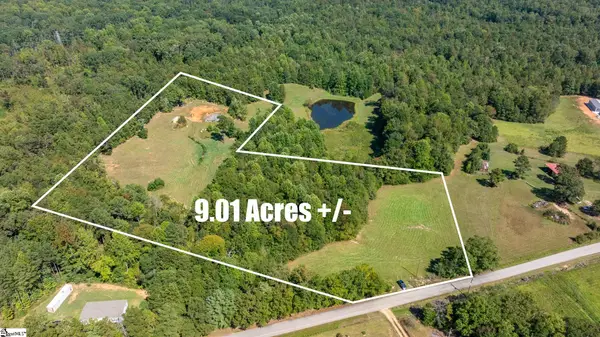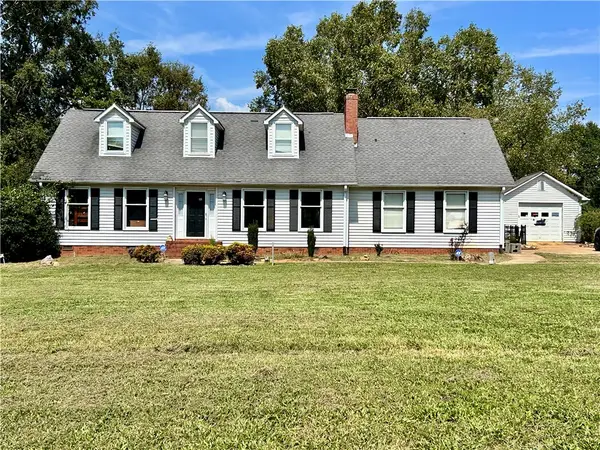1205 Ramona Drive, Belton, SC 29627
Local realty services provided by:ERA Live Moore
1205 Ramona Drive,Belton, SC 29627
$379,000
- 3 Beds
- 2 Baths
- 1,525 sq. ft.
- Single family
- Active
Listed by:natalya kiforishin(864) 556-9630
Office:western upstate keller william
MLS#:20289379
Source:SC_AAR
Price summary
- Price:$379,000
- Price per sq. ft.:$248.52
About this home
Welcome to this stunning 2025-built residence nestled in a quiet, charming neighborhood—an ideal setting for families seeking both comfort and convenience.
Surrounded by lush greenery with no HOA or subdivision restrictions, this home offers privacy, tranquility, and space to breathe. Its prime location provides easy access to Clemson Boulevard, Anderson University, top-rated hospitals, and a wide selection of shopping and dining options. Plus, with Greenville just a 30-minute drive away, you’ll enjoy the best of the Upstate while returning home to your peaceful retreat.
This beautifully constructed, mid-size one-story home offers modern living space on a shy half an acre lot. A grand set of double front doors welcomes you into an open-concept layout featuring 10-foot ceilings in the living room and a sleek, black-tiled electric fireplace—perfect for cozy evenings or entertaining guests.
The kitchen is a chef’s delight, showcasing pristine white cabinetry, granite countertops, a spacious island, and premium Samsung stainless steel appliances including a French door refrigerator, gas stove, microwave, and dishwasher. The black-and-white interior design blends luxury with warmth for an elevated yet comfortable living experience.
This home includes a master suite and two secondary bedrooms. The primary bedroom features a stylish sliding barn door leading to a generous walk-in closet. The master bath offers a large, tiled walk-in shower, dual vanities, and high-end tile finishes throughout. A second full bathroom also boasts beautiful tilework and sliding glass shower doors.
Additional features include a well-appointed laundry room with cabinetry and a dedicated ironing area, a beautifully landscaped front yard with a sprinkler system, and an innovative gutter drainage system. The home also includes a spacious crawl space for added storage.
Outdoors, you’ll find a lovely covered front porch to enjoy peaceful sunsets and a covered back porch—perfect for relaxing or entertaining—with stairs leading to a designated grilling area. A two-car garage and extended circular driveway offer ample parking for guests.
This home is more than move-in ready—it’s a lifestyle. Don’t miss your chance to own this peaceful, modern retreat in one of Anderson’s most accessible and serene areas
Contact an agent
Home facts
- Year built:2025
- Listing ID #:20289379
- Added:92 day(s) ago
- Updated:September 23, 2025 at 07:56 PM
Rooms and interior
- Bedrooms:3
- Total bathrooms:2
- Full bathrooms:2
- Living area:1,525 sq. ft.
Heating and cooling
- Cooling:Central Air, Electric, Forced Air
- Heating:Central, Forced Air, Gas
Structure and exterior
- Roof:Architectural, Shingle
- Year built:2025
- Building area:1,525 sq. ft.
Schools
- High school:Tl Hanna High
- Middle school:Glenview Middle
- Elementary school:Nevittforest El
Utilities
- Water:Public
- Sewer:Septic Tank
Finances and disclosures
- Price:$379,000
- Price per sq. ft.:$248.52
New listings near 1205 Ramona Drive
- New
 $649,900Active5 beds 5 baths
$649,900Active5 beds 5 baths121 Winter Valley Lane, Belton, SC 29627
MLS# 20292935Listed by: REAL ESTATE BY RIA - New
 $267,500Active9.04 Acres
$267,500Active9.04 Acres128 Finley Road, Belton, SC 29627
MLS# 1570188Listed by: CAROLINA MOVES, LLC - New
 $235,000Active3 beds 2 baths1,620 sq. ft.
$235,000Active3 beds 2 baths1,620 sq. ft.915 Rector Road, Belton, SC 29627
MLS# 20292873Listed by: JACKSON STANLEY, REALTORS - New
 $225,000Active5 beds 3 baths
$225,000Active5 beds 3 baths517 Mayfield School Road, Belton, SC 29627
MLS# 20292571Listed by: LAURA SIMMONS & ASSOCIATES - New
 $330,000Active9.66 Acres
$330,000Active9.66 Acres249 W Chapman Road, Belton, SC 29627
MLS# 1570111Listed by: REEDY PROPERTY GROUP - New
 $169,000Active3 beds 2 baths
$169,000Active3 beds 2 baths109 K And M Farm Road, Belton, SC 29627
MLS# 20291788Listed by: RE/MAX MOVES - GREER - New
 $324,900Active3 beds 2 baths
$324,900Active3 beds 2 baths524B Big Creek Road, Belton, SC 29627
MLS# 1569812Listed by: JACKSON STANLEY, REALTORS - New
 $324,900Active3 beds 2 baths1,422 sq. ft.
$324,900Active3 beds 2 baths1,422 sq. ft.524B Big Creek Road, Belton, SC 29627
MLS# 20292047Listed by: JACKSON STANLEY, REALTORS - New
 $164,900Active2 beds 1 baths1,026 sq. ft.
$164,900Active2 beds 1 baths1,026 sq. ft.109 Brookside Circle, Belton, SC 29627
MLS# 20292718Listed by: COLDWELL BANKER CAINE - ANDERSON - New
 $285,000Active3 beds 3 baths2,346 sq. ft.
$285,000Active3 beds 3 baths2,346 sq. ft.109 Pebble Brook Lane, Belton, SC 29627
MLS# 20292540Listed by: CHARLES H. KNIGHT, LLC
