13012 20 Highway, Belton, SC 29627
Local realty services provided by:ERA Kennedy Group Realtors
13012 20 Highway,Belton, SC 29627
$465,000
- 3 Beds
- 3 Baths
- 2,682 sq. ft.
- Single family
- Active
Listed by: anthony martin, luke martin
Office: charles h. knight, llc.
MLS#:20288871
Source:SC_AAR
Price summary
- Price:$465,000
- Price per sq. ft.:$173.38
About this home
Welcome to your own private retreat in the heart of the Cheddar community! Nestled on 3.42 beautiful acres, this charming 3-bedroom, 3-bath brick home offers over 2,600 square feet of spacious living. Along with over 1,500 square feet in the basement, including a storm room. Step inside and discover a large living room with a cozy gas-log fireplace, a formal dining room, and a bright sunroom perfect for year-round enjoyment. The large kitchen has a chef’s dream gas stove and griddle. The expansive primary suite features a walk-in closet and a private bath with a roll-in shower. The kitchen boasts a functional layout with an adjacent breakfast area. The flooring has been updated throughout with a mix of LVP, ceramic tile, and carpet. Enjoy the outdoors with a fully fenced yard, above-ground pool, and ample space for entertaining or gardening (a large covered picnic / gathering area). A spacious 2-car attached garage. Located just minutes from Williamston and I-85, with sought-after Cedar Grove and Palmetto schools, this home offers peaceful country living with modern convenience.
Contact an agent
Home facts
- Year built:1991
- Listing ID #:20288871
- Added:154 day(s) ago
- Updated:November 14, 2025 at 03:46 PM
Rooms and interior
- Bedrooms:3
- Total bathrooms:3
- Full bathrooms:3
- Living area:2,682 sq. ft.
Heating and cooling
- Cooling:Central Air, Electric, Forced Air
- Heating:Gas, Natural Gas
Structure and exterior
- Roof:Architectural, Shingle
- Year built:1991
- Building area:2,682 sq. ft.
- Lot area:3.42 Acres
Schools
- High school:Palmetto High
- Middle school:Palmetto Middle
- Elementary school:Cedar Grove Elm
Utilities
- Water:Public
- Sewer:Septic Tank
Finances and disclosures
- Price:$465,000
- Price per sq. ft.:$173.38
- Tax amount:$1,099 (2024)
New listings near 13012 20 Highway
- New
 $650,000Active5 beds 4 baths4,001 sq. ft.
$650,000Active5 beds 4 baths4,001 sq. ft.325 Valley Oak Drive, Belton, SC 29627
MLS# 20294739Listed by: HOWARD HANNA ALLEN TATE - LAKE KEOWEE NORTH - New
 $245,000Active3 beds 2 baths
$245,000Active3 beds 2 baths2288 Cannon Bottom Road, Belton, SC 29627
MLS# 1574780Listed by: CENTURY 21 BLACKWELL & CO. REA - New
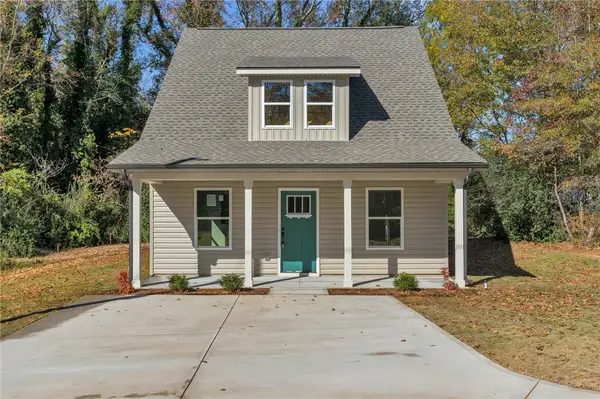 $229,900Active3 beds 3 baths1,294 sq. ft.
$229,900Active3 beds 3 baths1,294 sq. ft.108 Oak Street, Belton, SC 29627
MLS# 20294643Listed by: SOUTHERN REALTOR ASSOCIATES - Open Sun, 12 to 2pmNew
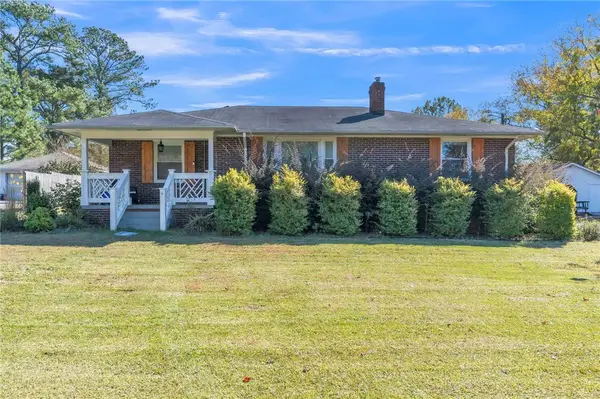 $240,000Active3 beds 1 baths1,475 sq. ft.
$240,000Active3 beds 1 baths1,475 sq. ft.734 Anderson Street, Belton, SC 29627
MLS# 20294675Listed by: REAL BROKER, LLC - New
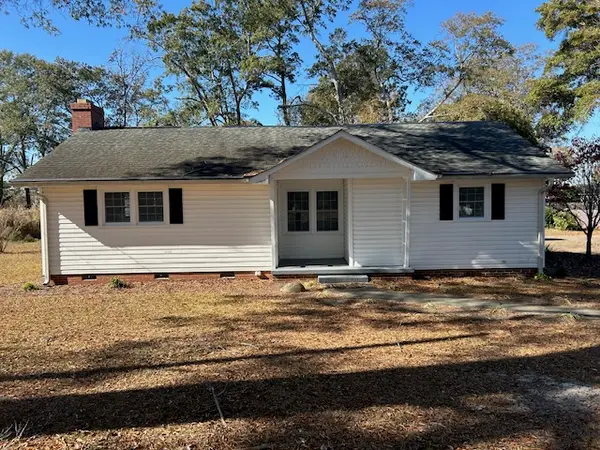 $289,000Active3 beds 2 baths
$289,000Active3 beds 2 baths403 Oak Drive, Belton, SC 29627
MLS# 20294651Listed by: SILVER STAR REAL ESTATE - New
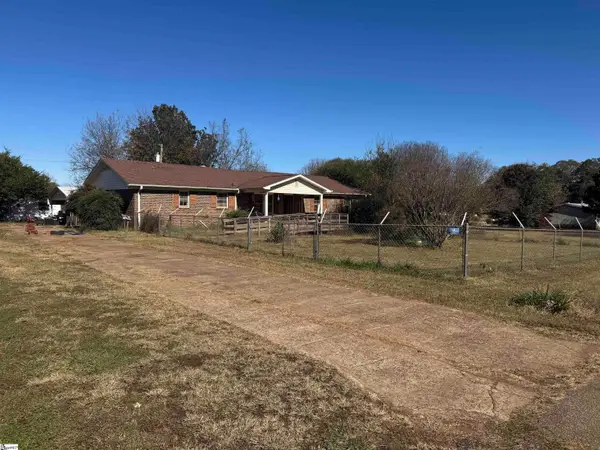 $219,900Active3 beds 3 baths
$219,900Active3 beds 3 baths403 Sherard Road, Belton, SC 29627
MLS# 1574594Listed by: CAROLINAS FULL SERVICE REALTY - New
 $269,900Active4 beds 2 baths1,650 sq. ft.
$269,900Active4 beds 2 baths1,650 sq. ft.2 Sturbridge Court, Belton, SC 29627
MLS# 20294591Listed by: SILVER STAR REAL ESTATE 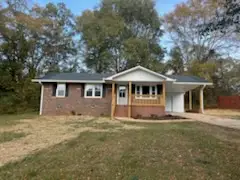 $185,000Pending3 beds 1 baths1,100 sq. ft.
$185,000Pending3 beds 1 baths1,100 sq. ft.105 Smith Drive, Belton, SC 29627
MLS# 20294525Listed by: NORTHGROUP REAL ESTATE - GREENVILLE- New
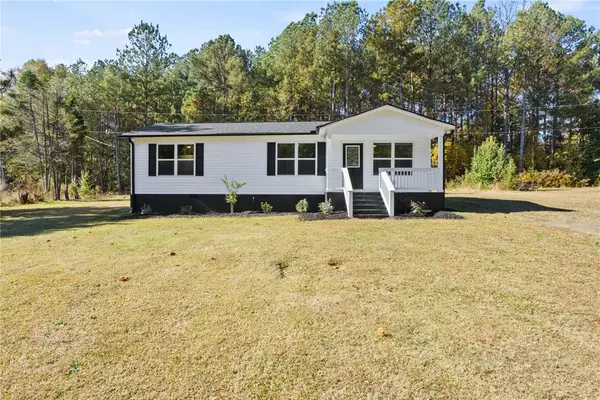 $265,000Active3 beds 4 baths
$265,000Active3 beds 4 baths1931 James Cox Road, Belton, SC 29627
MLS# 20294524Listed by: GRIFFITH REAL ESTATE ADVISORS 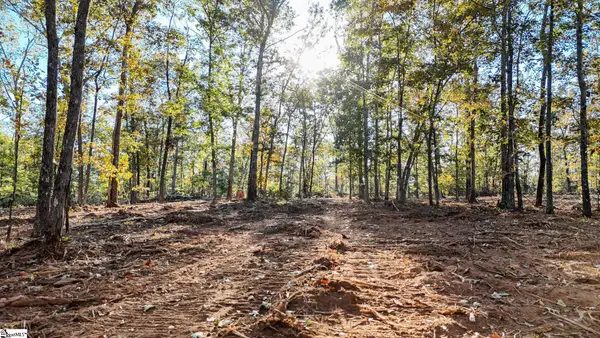 $225,000Active6.19 Acres
$225,000Active6.19 Acres257 W Chapman Road #Lot 9, Belton, SC 29627
MLS# 1573171Listed by: REEDY PROPERTY GROUP
