1421 Stringer Road, Belton, SC 29627
Local realty services provided by:ERA Kennedy Group Realtors
1421 Stringer Road,Belton, SC 29627
$957,000
- 5 Beds
- 4 Baths
- 4,085 sq. ft.
- Single family
- Active
Listed by: edward mccurry
Office: howard hanna allen tate - lake keowee north
MLS#:20292708
Source:SC_AAR
Price summary
- Price:$957,000
- Price per sq. ft.:$234.27
About this home
Exquisite brick estate (2005) on 4.82 fully fenced acres on the outskirts of Belton, SC. Enjoy country privacy with unparalleled regional convenience!
This 4,000+ sq. ft. custom home is designed for flexible living and offers excellent proximity to amenities. It's just 8 minutes from T.L. Hanna High School and a quick 16 minutes to Downtown Anderson.
The residence features six bedrooms and 3.5 baths. The main level includes four spacious bedrooms, including a luxurious primary suite with a jetted tub, dual vanities, and a sitting area. Upstairs, you'll find a complete in-law suite with its own living area, bedroom, and bath—ideal for multi-generational living.
Interior highlights include: hardwood floors, vaulted ceilings, natural light, a gas fireplace, and a chef's kitchen with granite countertops. A significant bonus is the DHEC certified commercial kitchen, offering unique opportunities for catering or home-based food businesses. Specialty rooms include a formal dining room, office/study, bonus room, keeping room, and workshop.
Step outside to fully appreciate the property's serene 4.82 acres. The expansive yard, surrounded by hardwoods and pines, is perfect for recreation, relaxation, or even adding a pool, and provides a lovely backdrop for entertaining. Outdoor living spaces include a screened porch and an open deck. This property is ideal for those seeking an equestrian lifestyle as horses are allowed!
Location offers easy commutes: you are 34 minutes from Downtown Greenville and also 34 minutes from Clemson University.
Utility peace of mind is provided by a standby generator (powers HVAC/kitchen, capable of full-home setup), two septic tanks, and underground utilities. Motivated Seller! Don't miss this opportunity for acreage living with immediate access to Upstate hubs.
Exterior features: screened porch, open deck, and expansive yard surrounded by hardwoods and pines. Horses are allowed! Utility peace of mind provided by a standby generator (powers HVAC/kitchen, capable of full-home setup), two septic tanks, and underground utilities. Motivated Seller! Don't miss this opportunity for acreage living with immediate access to Upstate hubs.
Contact an agent
Home facts
- Year built:2005
- Listing ID #:20292708
- Added:139 day(s) ago
- Updated:February 11, 2026 at 03:25 PM
Rooms and interior
- Bedrooms:5
- Total bathrooms:4
- Full bathrooms:3
- Half bathrooms:1
- Living area:4,085 sq. ft.
Heating and cooling
- Cooling:Central Air, Electric
- Heating:Central, Electric
Structure and exterior
- Roof:Architectural, Shingle
- Year built:2005
- Building area:4,085 sq. ft.
- Lot area:4.82 Acres
Schools
- High school:Tl Hanna High
- Middle school:Glenview Middle
- Elementary school:Midway Elem
Utilities
- Water:Public
- Sewer:Septic Tank
Finances and disclosures
- Price:$957,000
- Price per sq. ft.:$234.27
- Tax amount:$2,342
New listings near 1421 Stringer Road
- New
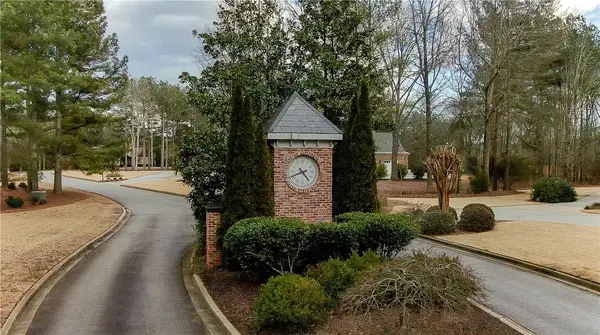 $205,000Active3.14 Acres
$205,000Active3.14 Acres31 Clock Tower Court, Belton, SC 29627
MLS# 20297211Listed by: LOVE MY HOMETOWN - New
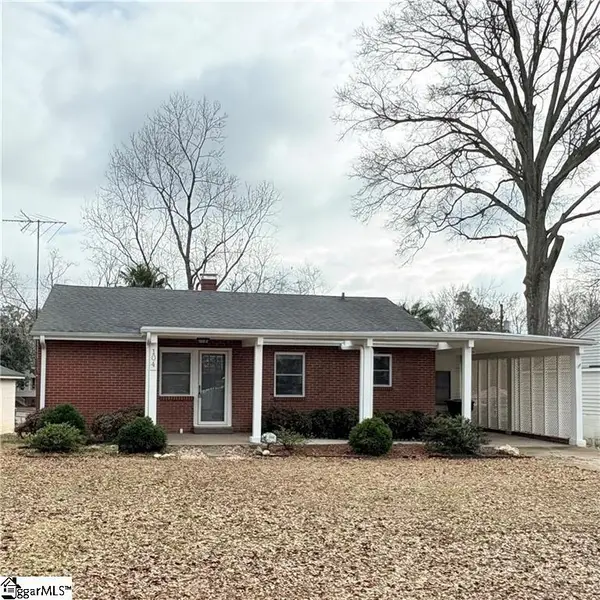 $229,900Active2 beds 1 baths
$229,900Active2 beds 1 baths104 Cox Drive, Belton, SC 29627
MLS# 1581345Listed by: NORTH GROUP REAL ESTATE - New
 $230,000Active2 beds 1 baths
$230,000Active2 beds 1 baths111 Westwood Drive, Belton, SC 29627
MLS# 1581273Listed by: NEST REALTY - New
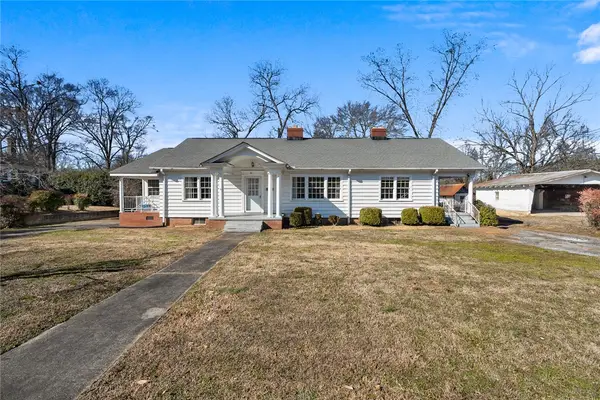 $250,000Active2 beds 2 baths
$250,000Active2 beds 2 baths310 River Street, Belton, SC 29627
MLS# 20297139Listed by: BHHS C DAN JOYNER - ANDERSON - New
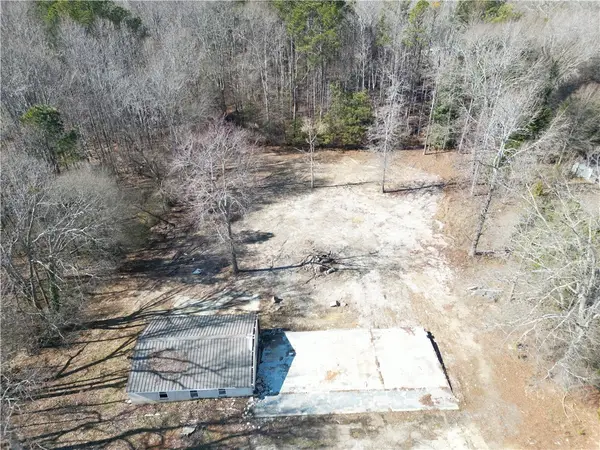 $90,000Active0.96 Acres
$90,000Active0.96 Acres1207 Anderson Street, Belton, SC 29627
MLS# 20297115Listed by: CENTURY 21 COMMUNITY REALTY - New
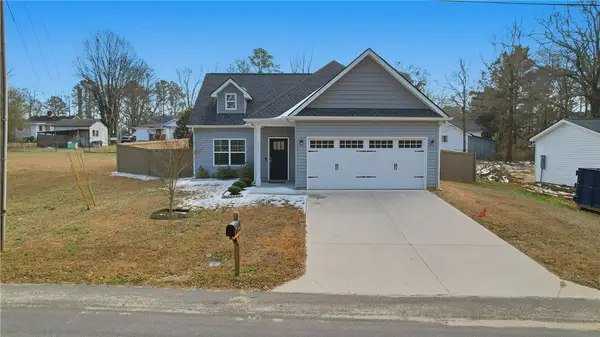 $255,000Active3 beds 2 baths1,442 sq. ft.
$255,000Active3 beds 2 baths1,442 sq. ft.135 Stevenson Drive, Belton, SC 29627
MLS# 20296957Listed by: KELLER WILLIAMS DRIVE - New
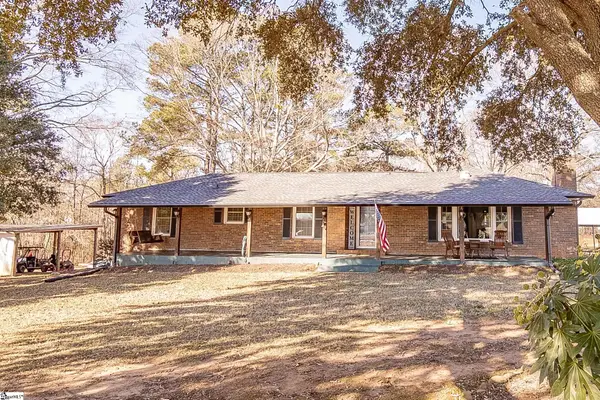 $400,000Active4 beds 2 baths
$400,000Active4 beds 2 baths101 Callaham Drive, Belton, SC 29627
MLS# 1580621Listed by: BHHS C DAN JOYNER - ANDERSON - New
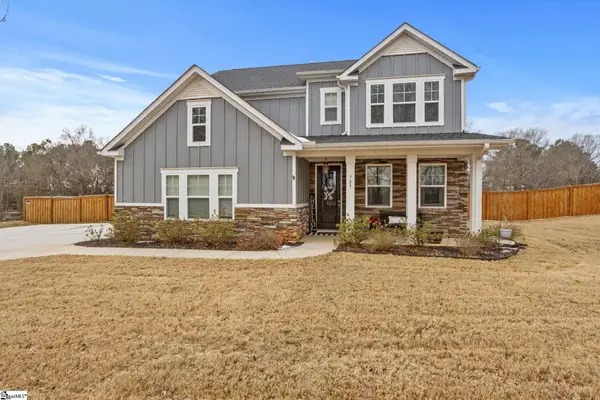 $670,000Active5 beds 4 baths
$670,000Active5 beds 4 baths729 Stringer Road, Belton, SC 29627
MLS# 1580566Listed by: CENTURY 21 BLACKWELL & CO 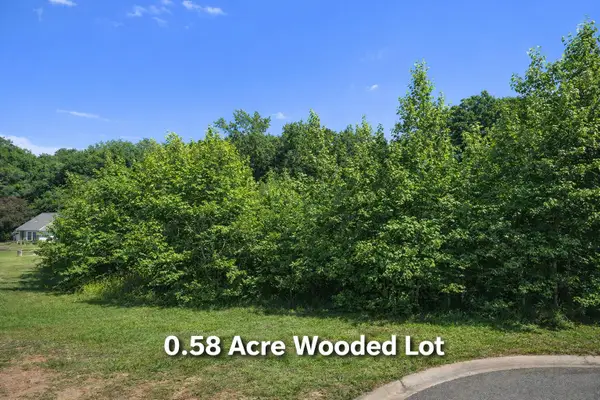 $25,000Active0.58 Acres
$25,000Active0.58 Acres124 Claridge Place, Belton, SC 29627
MLS# 26002692Listed by: THE HUSTED TEAM POWERED BY KELLER WILLIAMS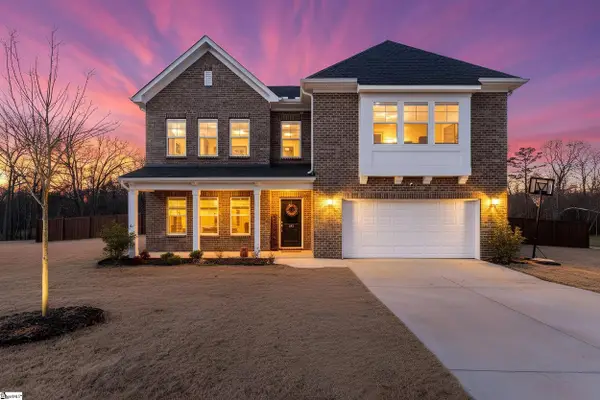 $750,000Active4 beds 4 baths
$750,000Active4 beds 4 baths780 Oak Hill Lane, Belton, SC 29627
MLS# 1580416Listed by: REAL BROKER, LLC

