150 Smith Motors Drive, Belton, SC 29627
Local realty services provided by:ERA Live Moore
150 Smith Motors Drive,Belton, SC 29627
$2,950,000
- 5 Beds
- 5 Baths
- - sq. ft.
- Single family
- Active
Listed by: clay vassey
Office: real local/real broker, llc.
MLS#:1572390
Source:SC_GGAR
Price summary
- Price:$2,950,000
About this home
How many deer can you see in the pictures? This Luxury, Custom, Farmhouse sits on 68 gated acres and includes a guest house and oversized shop with high ceilings and plenty of storage. Discover one of South Carolina’s most extraordinary properties — a luxury farmhouse estate and hunting retreat where refined craftsmanship meets the great outdoors. Set on 68 private, gated acres, this stunning property combines modern comfort, timeless design, and the perfect environment for sportsmen and nature lovers alike. From the moment you arrive, you’ll feel the tranquility of open pastures, rolling woods, and abundant wildlife. Whether you’re hunting deer or turkey, riding ATVs through wooded trails, or relaxing by the fire after a long day outdoors, this property delivers the lifestyle every outdoorsman dreams of. The custom-built farmhouse features hand-cut pine floors, Douglas fir beams, a chef’s kitchen with Jenn-Air appliances, and a dramatic great room with a floor-to-ceiling brick fireplace. A wrap-around porch, outdoor fireplace, and resort-style inground pool overlooking the pasture create unforgettable spaces for entertaining or unwinding. The pool’s mood lighting adds a touch of elegance and serenity, transforming evenings into an experience all their own. A beautifully appointed guest house with a massive workshop provides flexible use — perfect for hosting hunters, family, or creating an income-producing Airbnb. Fenced pastures, raised gardens, a chicken coop, and a whole-house generator make this property ideal for self-sufficient living. Whether you’re searching for a luxury estate, a turnkey hunting property, or a private family retreat, 150 Smith Motors Road stands apart as a place where elegance, freedom, and the outdoor lifestyle unite.
Contact an agent
Home facts
- Year built:2023
- Listing ID #:1572390
- Added:20 day(s) ago
- Updated:October 29, 2025 at 08:46 PM
Rooms and interior
- Bedrooms:5
- Total bathrooms:5
- Full bathrooms:5
Heating and cooling
- Cooling:Electric
- Heating:Electric
Structure and exterior
- Roof:Architectural, Metal
- Year built:2023
- Lot area:68.36 Acres
Schools
- High school:Palmetto
- Middle school:Palmetto
- Elementary school:Cedar Grove
Utilities
- Water:Public
- Sewer:Septic Tank
Finances and disclosures
- Price:$2,950,000
- Tax amount:$7,279
New listings near 150 Smith Motors Drive
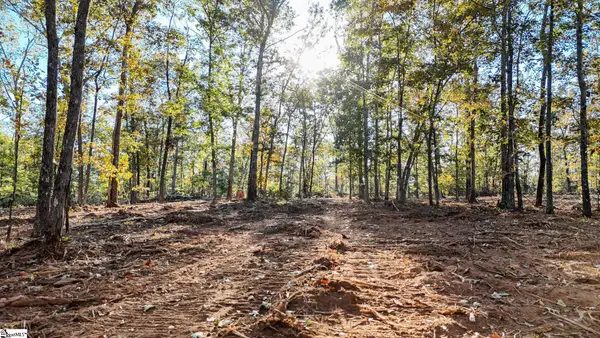 $225,000Active6.19 Acres
$225,000Active6.19 Acres257 W Chapman Road #Lot 9, Belton, SC 29627
MLS# 1573171Listed by: REEDY PROPERTY GROUP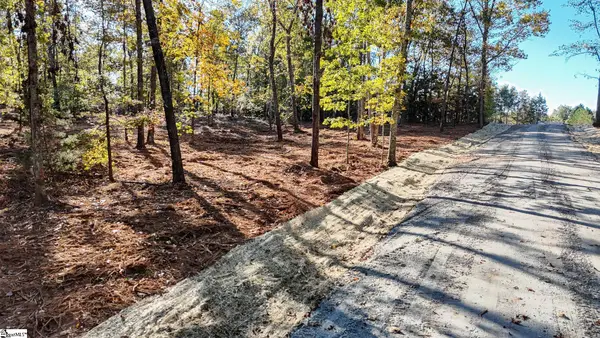 $230,000Active6.56 Acres
$230,000Active6.56 Acres261 W Chapman Road #Lot 10, Belton, SC 29627
MLS# 1573172Listed by: REEDY PROPERTY GROUP $330,000Active9.66 Acres
$330,000Active9.66 Acres249 W Chapman Road #Lot 12, Belton, SC 29627
MLS# 1570111Listed by: REEDY PROPERTY GROUP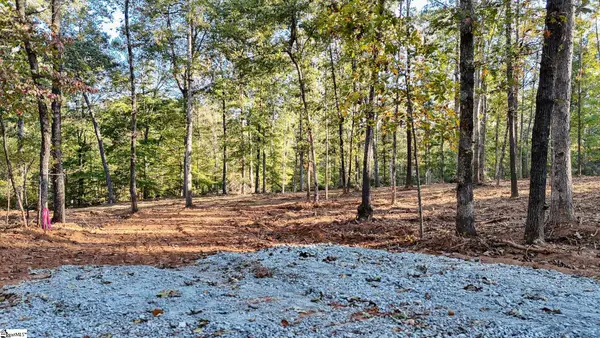 $345,000Active11.12 Acres
$345,000Active11.12 Acres253 W Chapman Road #Lot 8, Belton, SC 29627
MLS# 1573169Listed by: REEDY PROPERTY GROUP- New
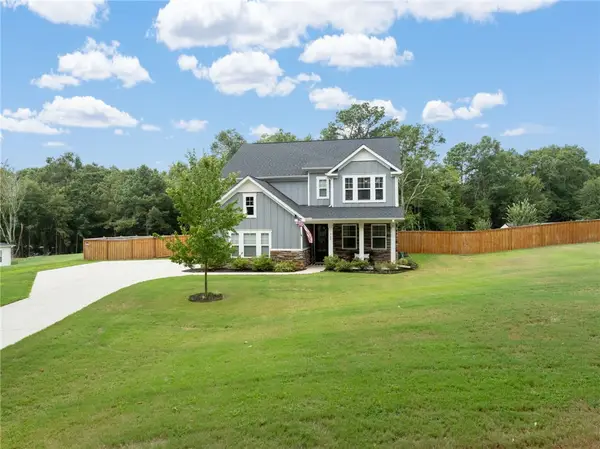 $690,000Active5 beds 4 baths
$690,000Active5 beds 4 baths729 Stringer Road, Belton, SC 29627
MLS# 20294327Listed by: COLDWELL BANKER CAINE/WILLIAMS - New
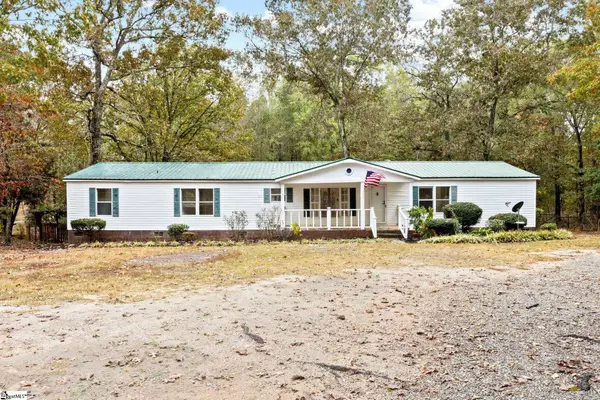 $239,000Active4 beds 2 baths
$239,000Active4 beds 2 baths100 Epps Road, Belton, SC 29627
MLS# 1573446Listed by: REAL BROKER, LLC - New
 $465,000Active3 beds 3 baths1,750 sq. ft.
$465,000Active3 beds 3 baths1,750 sq. ft.406 Edgewood Drive, Belton, SC 29627
MLS# 20293096Listed by: NORTHGROUP REAL ESTATE - GREENVILLE - New
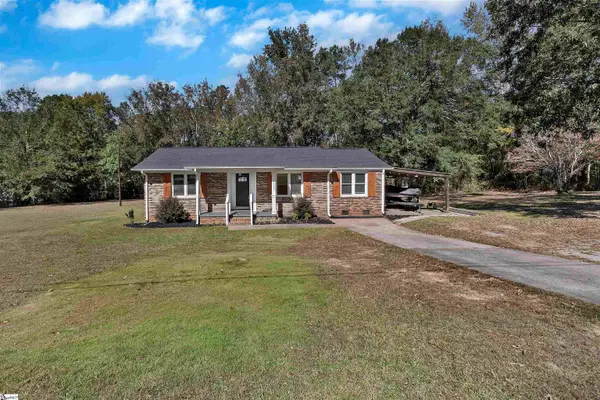 $249,000Active3 beds 1 baths
$249,000Active3 beds 1 baths1409 Whiten Road, Belton, SC 29627-8480
MLS# 1573252Listed by: OPEN HOUSE REALTY, LLC 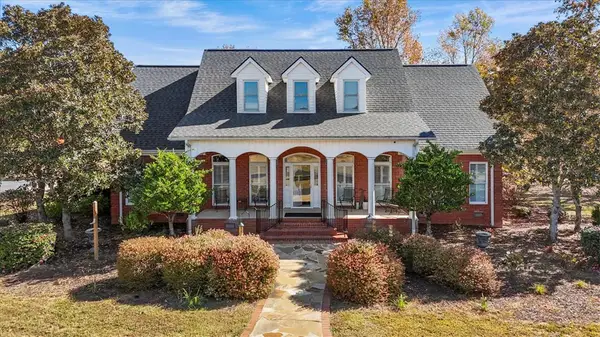 $1,100,000Active4 beds 4 baths3,396 sq. ft.
$1,100,000Active4 beds 4 baths3,396 sq. ft.13501 20 Highway, Belton, SC 29627
MLS# 20294058Listed by: GOLDEN CORNER REAL ESTATE LLC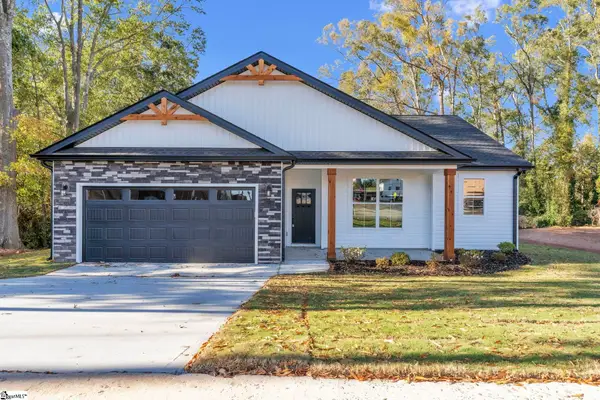 $279,900Active3 beds 2 baths
$279,900Active3 beds 2 baths108 Saluda Street, Belton, SC 29627
MLS# 1573135Listed by: SOUTHERN REALTOR ASSOCIATES
