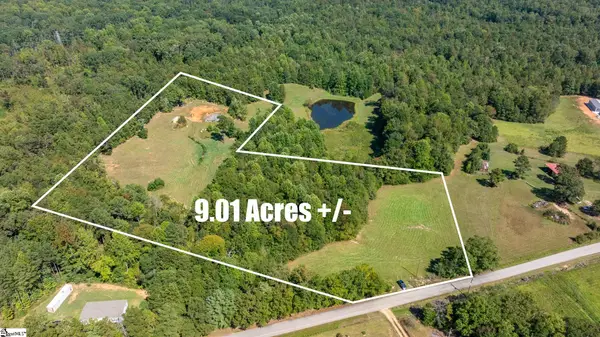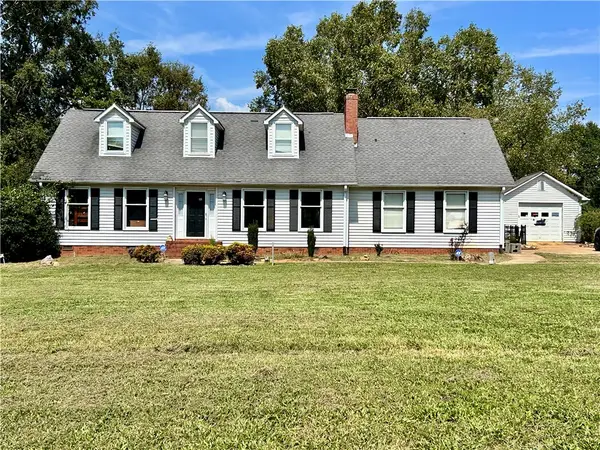204 Ansonborough, Belton, SC 29627
Local realty services provided by:ERA Kennedy Group Realtors
204 Ansonborough,Belton, SC 29627
$729,999
- 4 Beds
- 5 Baths
- 3,604 sq. ft.
- Single family
- Active
Upcoming open houses
- Sun, Sep 2802:00 pm - 03:00 pm
Listed by:david locke(864) 940-0575
Office:western upstate keller william
MLS#:20290588
Source:SC_AAR
Price summary
- Price:$729,999
- Price per sq. ft.:$202.55
About this home
Nestled in the exclusive Ansonborough Plantation just off I-85 between Anderson and Belton, SC, this beautiful all-brick two-story home sits on a level lot and offers 3 full baths and 2 half baths. The tastefully designed interior begins with formal living and dining rooms and flows into a gourmet kitchen featuring stainless steel appliances, pantry, and a hexagonal breakfast bay with direct access to a screened porch and patio. The adjoining den includes a gas fireplace, built-in entertainment center, and arched windows.
A generous laundry room and large garage—with exterior access, utility sink, and powder room—add practical convenience. The luxurious primary suite boasts a tray ceiling, bay windows, French doors to the porch, and an ensuite bath with cherry cabinetry, granite counters, a corner shower, garden tub, dual vanities, private toilet closet, and walk-in closet. A beautiful curved staircase leads to the second floor, which hosts a media room under dormers, three bedrooms—one with private bath—and a Jack-and-Jill bath serving two bedrooms.
The home features a two-year-old roof and has been impeccably maintained. Enjoy serene, spacious living in a coveted community, with easy commute options to Anderson, Belton, and Greenville. This is a turnkey opportunity for families seeking luxury and an outstanding investment—schedule your private tour today!
*Buyer should verify all measurements and specifications on the MLS
Contact an agent
Home facts
- Year built:2001
- Listing ID #:20290588
- Added:63 day(s) ago
- Updated:September 20, 2025 at 02:35 PM
Rooms and interior
- Bedrooms:4
- Total bathrooms:5
- Full bathrooms:3
- Half bathrooms:2
- Living area:3,604 sq. ft.
Heating and cooling
- Cooling:Central Air, Gas
- Heating:Central, Gas
Structure and exterior
- Roof:Architectural, Shingle
- Year built:2001
- Building area:3,604 sq. ft.
- Lot area:1.09 Acres
Schools
- High school:Tl Hanna High
- Middle school:Glenview Middle
- Elementary school:Midway Elem
Utilities
- Water:Public
- Sewer:Septic Tank
Finances and disclosures
- Price:$729,999
- Price per sq. ft.:$202.55
New listings near 204 Ansonborough
- New
 $649,900Active5 beds 5 baths
$649,900Active5 beds 5 baths121 Winter Valley Lane, Belton, SC 29627
MLS# 20292935Listed by: REAL ESTATE BY RIA - New
 $267,500Active9.04 Acres
$267,500Active9.04 Acres128 Finley Road, Belton, SC 29627
MLS# 1570188Listed by: CAROLINA MOVES, LLC - New
 $235,000Active3 beds 2 baths1,620 sq. ft.
$235,000Active3 beds 2 baths1,620 sq. ft.915 Rector Road, Belton, SC 29627
MLS# 20292873Listed by: JACKSON STANLEY, REALTORS - New
 $225,000Active5 beds 3 baths
$225,000Active5 beds 3 baths517 Mayfield School Road, Belton, SC 29627
MLS# 20292571Listed by: LAURA SIMMONS & ASSOCIATES - New
 $330,000Active9.66 Acres
$330,000Active9.66 Acres249 W Chapman Road, Belton, SC 29627
MLS# 1570111Listed by: REEDY PROPERTY GROUP - New
 $169,000Active3 beds 2 baths
$169,000Active3 beds 2 baths109 K And M Farm Road, Belton, SC 29627
MLS# 20291788Listed by: RE/MAX MOVES - GREER - New
 $324,900Active3 beds 2 baths
$324,900Active3 beds 2 baths524B Big Creek Road, Belton, SC 29627
MLS# 1569812Listed by: JACKSON STANLEY, REALTORS - New
 $324,900Active3 beds 2 baths1,422 sq. ft.
$324,900Active3 beds 2 baths1,422 sq. ft.524B Big Creek Road, Belton, SC 29627
MLS# 20292047Listed by: JACKSON STANLEY, REALTORS - New
 $164,900Active2 beds 1 baths1,026 sq. ft.
$164,900Active2 beds 1 baths1,026 sq. ft.109 Brookside Circle, Belton, SC 29627
MLS# 20292718Listed by: COLDWELL BANKER CAINE - ANDERSON - New
 $285,000Active3 beds 3 baths2,346 sq. ft.
$285,000Active3 beds 3 baths2,346 sq. ft.109 Pebble Brook Lane, Belton, SC 29627
MLS# 20292540Listed by: CHARLES H. KNIGHT, LLC
