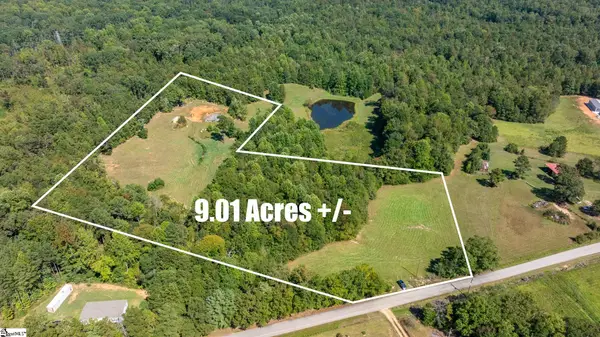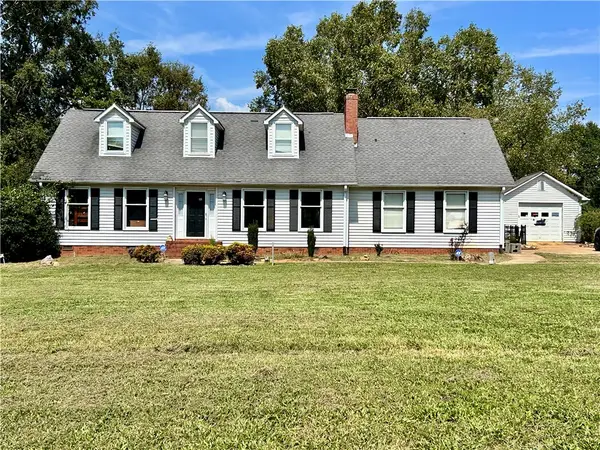325 Valley Oak Drive, Belton, SC 29627
Local realty services provided by:ERA Kennedy Group Realtors
325 Valley Oak Drive,Belton, SC 29627
$665,000
- 5 Beds
- 4 Baths
- 4,001 sq. ft.
- Single family
- Active
Listed by:charles hudson
Office:allen tate - lake keowee north
MLS#:20287432
Source:SC_AAR
Price summary
- Price:$665,000
- Price per sq. ft.:$166.21
- Monthly HOA dues:$25
About this home
Pictures don’t do it justice, this home is a must-see!
$665,000 | 5 Bedrooms | 4 Bathrooms | 4,001 Sq Ft
This stunning Craftsman-style home in the Breckenridge subdivision offers spacious living and high-end features throughout. Enjoy a saltwater pool and a fully equipped pool house with a half bath and stackable laundry — perfect for entertaining or guest use.
VA Approved Buyers: You may be eligible to assume the existing mortgage and pay or finance the difference.
Contact an agent
Home facts
- Year built:2022
- Listing ID #:20287432
- Added:139 day(s) ago
- Updated:September 22, 2025 at 10:27 AM
Rooms and interior
- Bedrooms:5
- Total bathrooms:4
- Full bathrooms:4
- Living area:4,001 sq. ft.
Heating and cooling
- Cooling:Central Air, Electric
- Heating:Central, Electric
Structure and exterior
- Roof:Architectural, Shingle
- Year built:2022
- Building area:4,001 sq. ft.
- Lot area:0.64 Acres
Schools
- High school:Palmetto High
- Middle school:Palmetto Middle
- Elementary school:Cedar Grove Elm
Utilities
- Water:Private
- Sewer:Septic Tank
Finances and disclosures
- Price:$665,000
- Price per sq. ft.:$166.21
New listings near 325 Valley Oak Drive
- New
 $649,900Active5 beds 5 baths
$649,900Active5 beds 5 baths121 Winter Valley Lane, Belton, SC 29627
MLS# 20292935Listed by: REAL ESTATE BY RIA - New
 $267,500Active9.04 Acres
$267,500Active9.04 Acres128 Finley Road, Belton, SC 29627
MLS# 1570188Listed by: CAROLINA MOVES, LLC - New
 $235,000Active3 beds 2 baths1,620 sq. ft.
$235,000Active3 beds 2 baths1,620 sq. ft.915 Rector Road, Belton, SC 29627
MLS# 20292873Listed by: JACKSON STANLEY, REALTORS - New
 $225,000Active5 beds 3 baths
$225,000Active5 beds 3 baths517 Mayfield School Road, Belton, SC 29627
MLS# 20292571Listed by: LAURA SIMMONS & ASSOCIATES - New
 $330,000Active9.66 Acres
$330,000Active9.66 Acres249 W Chapman Road, Belton, SC 29627
MLS# 1570111Listed by: REEDY PROPERTY GROUP - New
 $169,000Active3 beds 2 baths
$169,000Active3 beds 2 baths109 K And M Farm Road, Belton, SC 29627
MLS# 20291788Listed by: RE/MAX MOVES - GREER - New
 $324,900Active3 beds 2 baths
$324,900Active3 beds 2 baths524B Big Creek Road, Belton, SC 29627
MLS# 1569812Listed by: JACKSON STANLEY, REALTORS - New
 $324,900Active3 beds 2 baths1,422 sq. ft.
$324,900Active3 beds 2 baths1,422 sq. ft.524B Big Creek Road, Belton, SC 29627
MLS# 20292047Listed by: JACKSON STANLEY, REALTORS - New
 $164,900Active2 beds 1 baths1,026 sq. ft.
$164,900Active2 beds 1 baths1,026 sq. ft.109 Brookside Circle, Belton, SC 29627
MLS# 20292718Listed by: COLDWELL BANKER CAINE - ANDERSON - New
 $285,000Active3 beds 3 baths2,346 sq. ft.
$285,000Active3 beds 3 baths2,346 sq. ft.109 Pebble Brook Lane, Belton, SC 29627
MLS# 20292540Listed by: CHARLES H. KNIGHT, LLC
