4207 Old Williamston Road, Belton, SC 29627
Local realty services provided by:ERA Live Moore
4207 Old Williamston Road,Belton, SC 29627
$1,250,000
- 5 Beds
- 7 Baths
- 9,200 sq. ft.
- Single family
- Pending
Listed by: sherry traynum
Office: howard hanna allen tate/pine to palm realty
MLS#:20293958
Source:SC_AAR
Price summary
- Price:$1,250,000
- Price per sq. ft.:$135.87
About this home
Experience luxury at a remarkable value with this nearly completed 9,200+ sqft modern farmhouse estate set on 11.23 picturesque acres. Designed for grandeur, privacy, and versatility, this home blends contemporary elegance with timeless Southern charm...and is now priced far below market value for the discerning buyer ready to make it their own. A dramatic two-story foyer welcomes you with marble flooring and a crystal chandelier, leading to expansive open living spaces ideal for both lavish entertaining and relaxed country living. The main level impresses with a stunning great room, wine display and tasting area, and a spacious island kitchen built for hosting. A cozy den adds warmth and versatility, perfect for private gatherings. Two distinct living quarters on the main floor offer unparalleled flexibility. The primary suite spans its own private wing with a sitting room, office/conference area, spa-style bath with steam shower, and dual walk-in closets. Across the home, a second suite includes a kitchenette, living area, and private bath which is ideal for guests, in-laws, or staff accommodations. The upper level continues the sense of space with a large recreation room overlooking the main living area, multiple guest suites, a safe room, and a bonus room with exterior access. Plans for a future three-car garage with apartment are already in place, with concrete and footers poured which adds both potential and value to the estate. Outside, enjoy sweeping acreage with a rustic barn, fenced pasture, and endless outdoor possibilities... all just minutes from Anderson and 20 minutes from downtown Greenville. Homes of this scale, craftsmanship, and setting simply cannot be replicated anywhere near this price. For luxury buyers seeking an extraordinary deal and a property that offers both prestige and opportunity, this estate is unmatched. Schedule your private showing today and experience the rare balance of sophistication, space, and value.
Contact an agent
Home facts
- Year built:2024
- Listing ID #:20293958
- Added:213 day(s) ago
- Updated:February 10, 2026 at 08:19 AM
Rooms and interior
- Bedrooms:5
- Total bathrooms:7
- Full bathrooms:5
- Half bathrooms:2
- Living area:9,200 sq. ft.
Heating and cooling
- Cooling:Central Air, Electric, Zoned
- Heating:Electric, Heat Pump, Multiple Heating Units, Zoned
Structure and exterior
- Roof:Architectural, Shingle
- Year built:2024
- Building area:9,200 sq. ft.
- Lot area:11.83 Acres
Schools
- High school:Tl Hanna High
- Middle school:Glenview Middle
- Elementary school:Midway Elem
Utilities
- Water:Public
- Sewer:Septic Tank
Finances and disclosures
- Price:$1,250,000
- Price per sq. ft.:$135.87
- Tax amount:$3,838
New listings near 4207 Old Williamston Road
- New
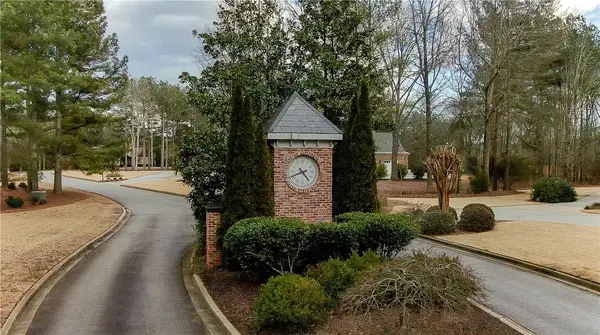 $205,000Active3.14 Acres
$205,000Active3.14 Acres31 Clock Tower Court, Belton, SC 29627
MLS# 20297211Listed by: LOVE MY HOMETOWN - New
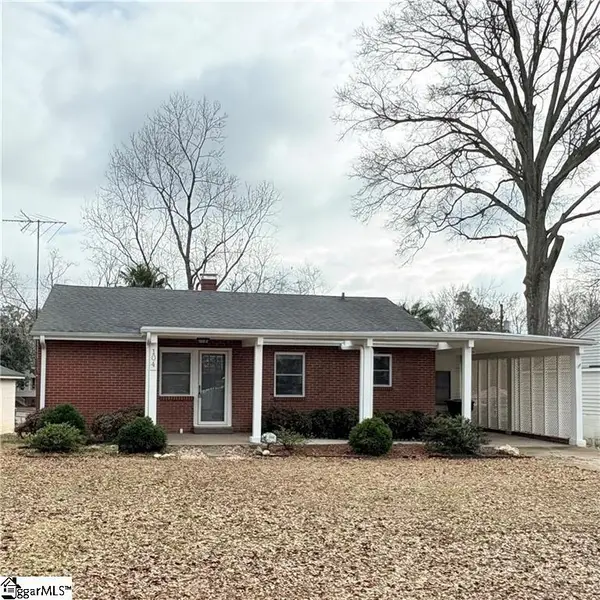 $229,900Active2 beds 1 baths
$229,900Active2 beds 1 baths104 Cox Drive, Belton, SC 29627
MLS# 1581345Listed by: NORTH GROUP REAL ESTATE - New
 $230,000Active2 beds 1 baths
$230,000Active2 beds 1 baths111 Westwood Drive, Belton, SC 29627
MLS# 1581273Listed by: NEST REALTY - New
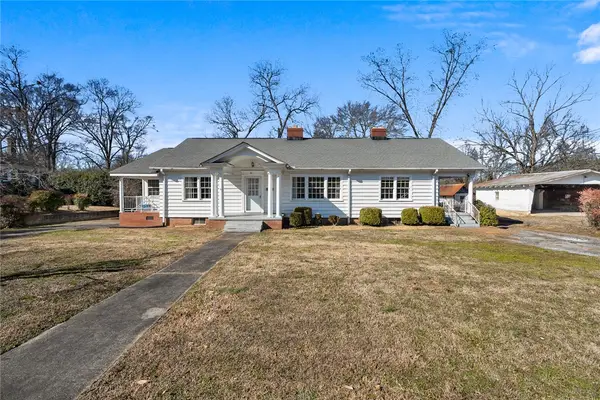 $250,000Active2 beds 2 baths
$250,000Active2 beds 2 baths310 River Street, Belton, SC 29627
MLS# 20297139Listed by: BHHS C DAN JOYNER - ANDERSON - New
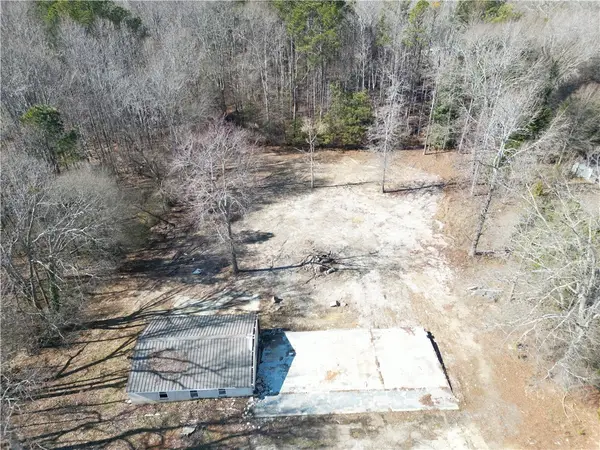 $90,000Active0.96 Acres
$90,000Active0.96 Acres1207 Anderson Street, Belton, SC 29627
MLS# 20297115Listed by: CENTURY 21 COMMUNITY REALTY - New
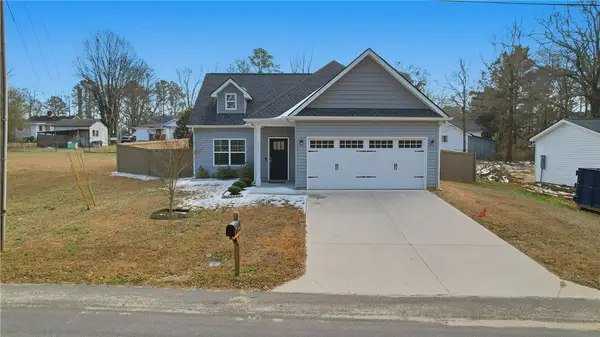 $255,000Active3 beds 2 baths1,442 sq. ft.
$255,000Active3 beds 2 baths1,442 sq. ft.135 Stevenson Drive, Belton, SC 29627
MLS# 20296957Listed by: KELLER WILLIAMS DRIVE - New
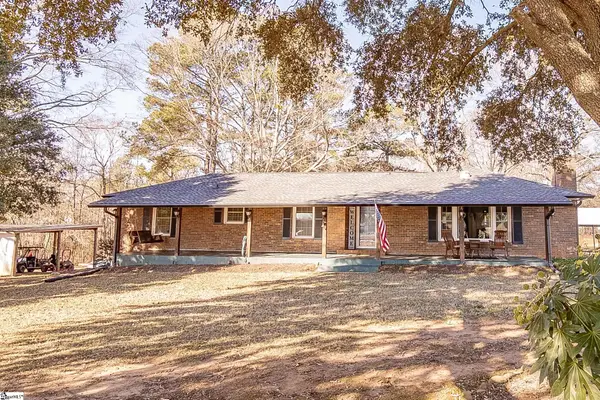 $400,000Active4 beds 2 baths
$400,000Active4 beds 2 baths101 Callaham Drive, Belton, SC 29627
MLS# 1580621Listed by: BHHS C DAN JOYNER - ANDERSON - New
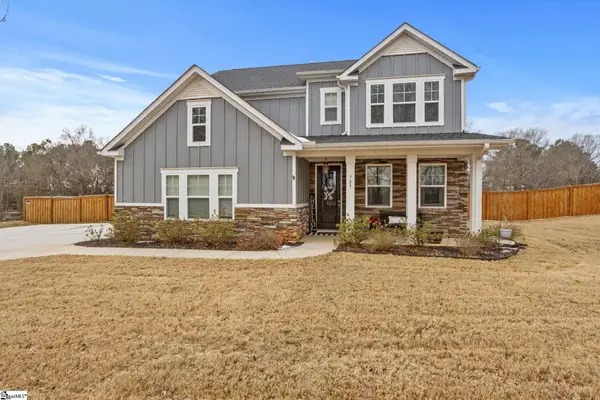 $670,000Active5 beds 4 baths
$670,000Active5 beds 4 baths729 Stringer Road, Belton, SC 29627
MLS# 1580566Listed by: CENTURY 21 BLACKWELL & CO 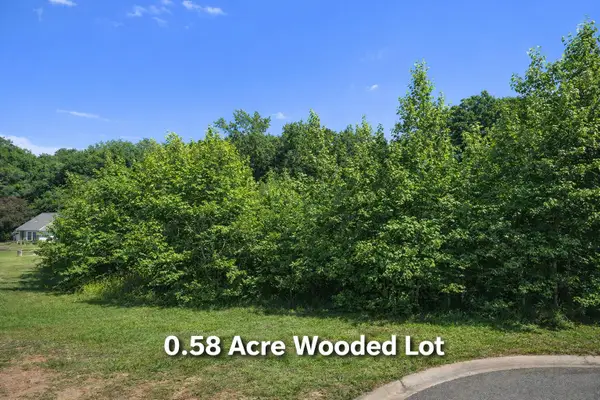 $25,000Active0.58 Acres
$25,000Active0.58 Acres124 Claridge Place, Belton, SC 29627
MLS# 26002692Listed by: THE HUSTED TEAM POWERED BY KELLER WILLIAMS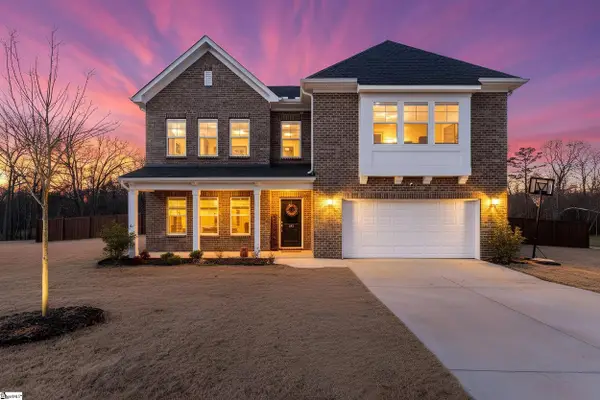 $750,000Active4 beds 4 baths
$750,000Active4 beds 4 baths780 Oak Hill Lane, Belton, SC 29627
MLS# 1580416Listed by: REAL BROKER, LLC

