715 Oak Hill Lane, Belton, SC 29627
Local realty services provided by:ERA Kennedy Group Realtors
Upcoming open houses
- Sun, Feb 1502:00 pm - 04:00 pm
Listed by: brenda poling-chandler
Office: re/max reach
MLS#:20292505
Source:SC_AAR
Price summary
- Price:$419,900
- Price per sq. ft.:$178.91
About this home
Spacious & Beautiful 3 Bedroom Home Only 3 Years Old in Anderson! 3 Bedrooms, 3 1/2 Bathroom home! Approx. 2347sqft. Open floor plan with high ceilings! Gourmet Kitchen with tons of cabinetry, granite countertops, large island with bar stool seating, gas range oven, refrigerator and all stainless steel appliances included & a dinette area; Formal Dining Room or Formal Living Room-you chose how to use it; Great Room with a gas log fireplace; Luxury Vinyl Plank flooring in the main area; Master Bedroom on the main with a large walk in closet; Master Bathroom has dual sinks, a large ceramic tile walk in shower & ceramic tile floor; Split Bedroom Floor Design with a 2nd Bedroom, a full bath & half bath also on the main level; Convenient Laundry room on the main floor with the washer & dryer to remain; Upstairs Features the 3rd Bedroom & 3rd Bathroom-ideal for guest or teens; 2" Blinds on windows; 2 Car Garage with storage; Rocking Chair Front Porch; Wrap Around Covered Back Porch great for entertaining; Large lot .46 acreage; Palmetto Schools
Contact an agent
Home facts
- Year built:2022
- Listing ID #:20292505
- Added:153 day(s) ago
- Updated:February 10, 2026 at 04:59 PM
Rooms and interior
- Bedrooms:3
- Total bathrooms:4
- Full bathrooms:3
- Half bathrooms:1
- Living area:2,347 sq. ft.
Heating and cooling
- Cooling:Central Air, Forced Air
- Heating:Forced Air, Natural Gas
Structure and exterior
- Roof:Architectural, Shingle
- Year built:2022
- Building area:2,347 sq. ft.
- Lot area:0.46 Acres
Schools
- High school:Palmetto High
- Middle school:Palmetto Middle
- Elementary school:Cedar Grove Elm
Utilities
- Water:Public
- Sewer:Septic Tank
Finances and disclosures
- Price:$419,900
- Price per sq. ft.:$178.91
- Tax amount:$1,882 (2024)
New listings near 715 Oak Hill Lane
- New
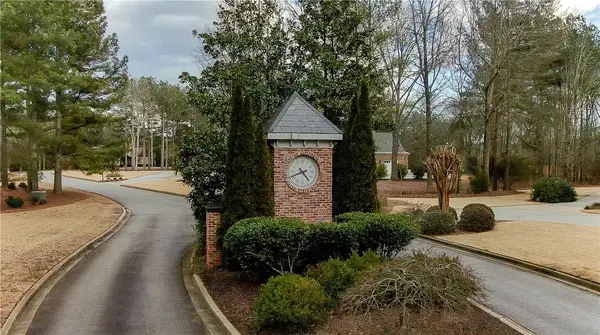 $205,000Active3.14 Acres
$205,000Active3.14 Acres31 Clock Tower Court, Belton, SC 29627
MLS# 20297211Listed by: LOVE MY HOMETOWN - New
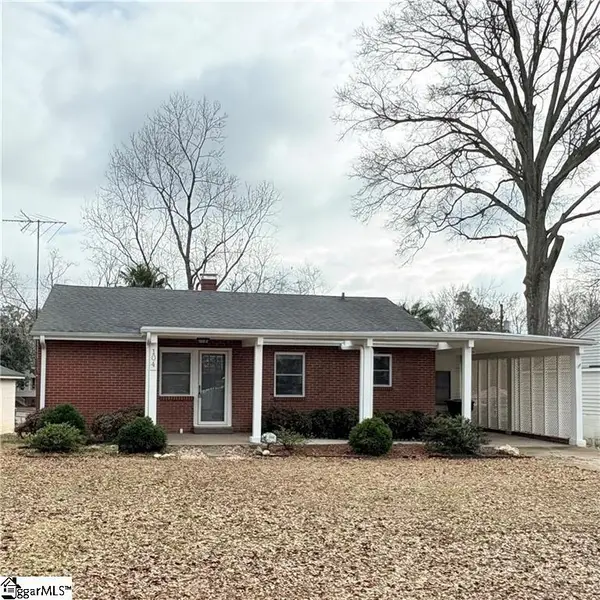 $229,900Active2 beds 1 baths
$229,900Active2 beds 1 baths104 Cox Drive, Belton, SC 29627
MLS# 1581345Listed by: NORTH GROUP REAL ESTATE - New
 $230,000Active2 beds 1 baths
$230,000Active2 beds 1 baths111 Westwood Drive, Belton, SC 29627
MLS# 1581273Listed by: NEST REALTY - New
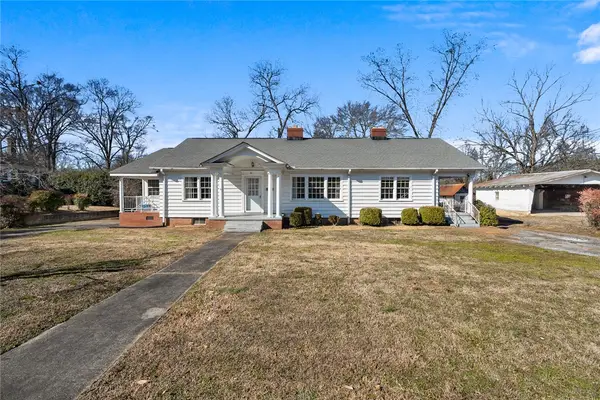 $250,000Active2 beds 2 baths
$250,000Active2 beds 2 baths310 River Street, Belton, SC 29627
MLS# 20297139Listed by: BHHS C DAN JOYNER - ANDERSON - New
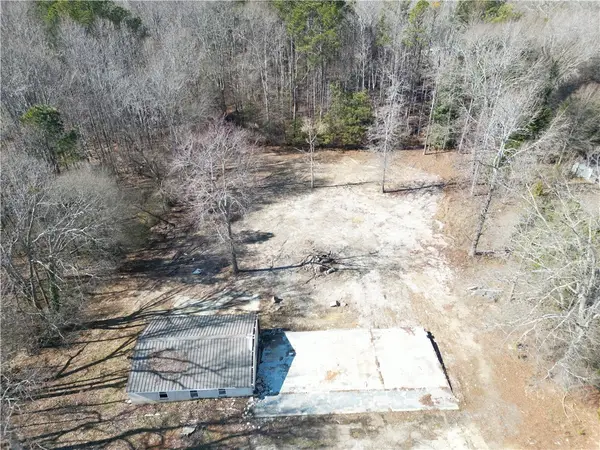 $90,000Active0.96 Acres
$90,000Active0.96 Acres1207 Anderson Street, Belton, SC 29627
MLS# 20297115Listed by: CENTURY 21 COMMUNITY REALTY - New
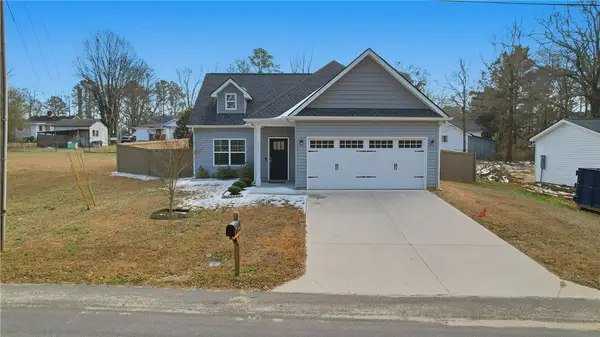 $255,000Active3 beds 2 baths1,442 sq. ft.
$255,000Active3 beds 2 baths1,442 sq. ft.135 Stevenson Drive, Belton, SC 29627
MLS# 20296957Listed by: KELLER WILLIAMS DRIVE - New
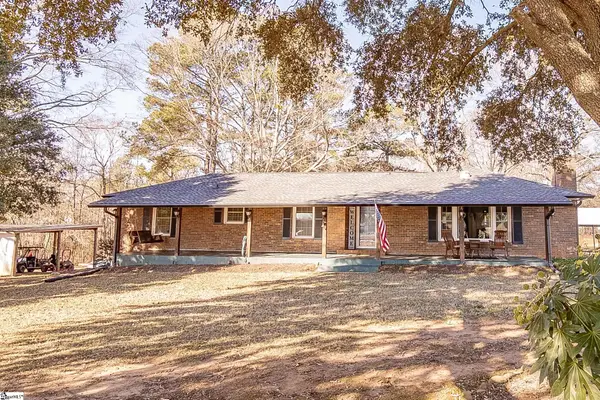 $400,000Active4 beds 2 baths
$400,000Active4 beds 2 baths101 Callaham Drive, Belton, SC 29627
MLS# 1580621Listed by: BHHS C DAN JOYNER - ANDERSON - New
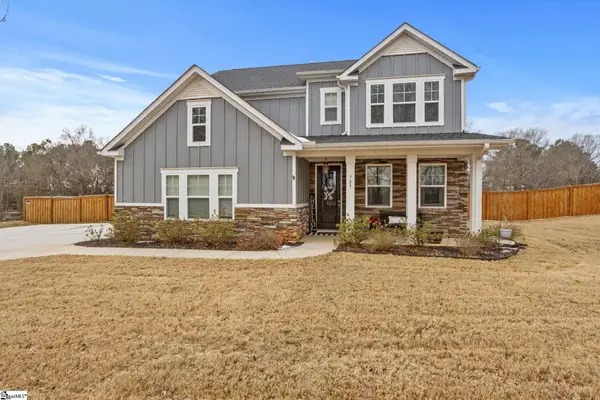 $670,000Active5 beds 4 baths
$670,000Active5 beds 4 baths729 Stringer Road, Belton, SC 29627
MLS# 1580566Listed by: CENTURY 21 BLACKWELL & CO 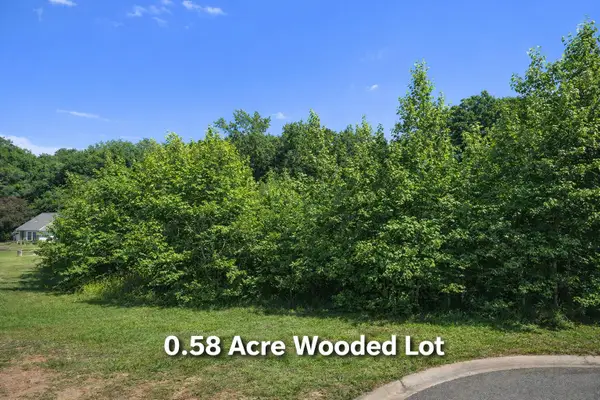 $25,000Active0.58 Acres
$25,000Active0.58 Acres124 Claridge Place, Belton, SC 29627
MLS# 26002692Listed by: THE HUSTED TEAM POWERED BY KELLER WILLIAMS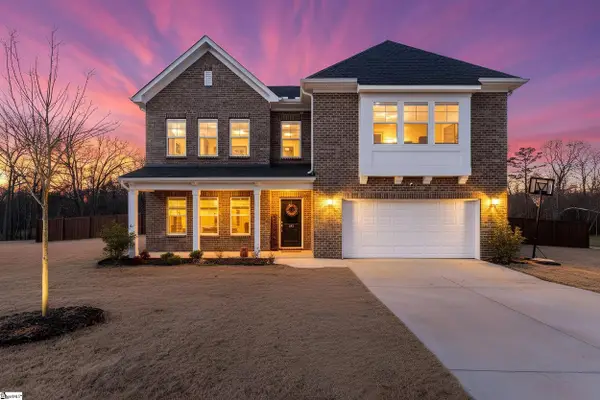 $750,000Active4 beds 4 baths
$750,000Active4 beds 4 baths780 Oak Hill Lane, Belton, SC 29627
MLS# 1580416Listed by: REAL BROKER, LLC

