772 Oak Hill Lane, Belton, SC 29627
Local realty services provided by:ERA Live Moore
772 Oak Hill Lane,Belton, SC 29627
$489,000
- 5 Beds
- 3 Baths
- 4,197 sq. ft.
- Single family
- Active
Listed by: victor amadi
Office: producer realty llc.
MLS#:20291169
Source:SC_AAR
Price summary
- Price:$489,000
- Price per sq. ft.:$116.51
- Monthly HOA dues:$25
About this home
INCREDIBLE VALUE!!! This Stunning 5-bedroom, 3-bathroom 4,197 Square Feet home sits on OVER HALF ACRE LOT on a quiet Cul-De-Sac Street. There is LUXURY VINYL PLANK FLOORING Throughout the Main Level, HARDWOOD STAIRS, and an abundance of Custom Details designed for comfortable living and entertaining. The main level offers a GUEST SUITE with a Full Bathroom, a Formal Living/Flex Room, and a Formal Dining Room with COFFERED CEILING complemented by a BUTLER'S PANTRY. The Open-Concept Kitchen is a Chef’s Dream, featuring ample cabinetry, QUARTZ COUNTERTOPS, a Center Island, a Peninsula with seating, a 5-Burner Gas Range, DOUBLE OVENS, a Built-In Microwave, and a WALK-IN PANTRY. The kitchen opens up into the Breakfast Area and the Family Room, which has a Gas Log FIREPLACE and Accent Wall. Seller doesn't own a dog but unique touches like a Dog Room under the stairs add to the charm. The MASSIVE OWNER'S SUITE has a Trey Ceiling, SITTING AREA, and Luxury Vinyl Plank Floors. The Spa-Like En Suite features Double Sinks, a Jetted Tub, a SEPARATE SHOWER with a Rain-head, DOUBLE WALK-IN CLOSETS, and a Raised Dressing Area. The second floor also includes a SPACIOUS LOFT, three additional Bedrooms with Walk-In Closets, and access to the BALCONY. The Gas TANK-LESS WATER HEATER gives you Endless Hot Water for the whole family. CROWN MOLDING enhances the home’s sophistication, and outdoor living is a breeze with the LARGE PATIO overlooking the expansive backyard. CONVENIENTLY LOCATED about 15 minutes from Downtown Anderson and Powdersville, and 25 minutes from Downtown Greenville, with easy highway access to the highway. This home offers both tranquility and accessibility. Don’t Let This One Get Away!
Contact an agent
Home facts
- Year built:2023
- Listing ID #:20291169
- Added:189 day(s) ago
- Updated:February 11, 2026 at 03:25 PM
Rooms and interior
- Bedrooms:5
- Total bathrooms:3
- Full bathrooms:3
- Living area:4,197 sq. ft.
Heating and cooling
- Cooling:Central Air, Electric
- Heating:Forced Air, Natural Gas
Structure and exterior
- Roof:Architectural, Shingle
- Year built:2023
- Building area:4,197 sq. ft.
- Lot area:0.6 Acres
Schools
- High school:Palmetto High
- Middle school:Palmetto Middle
- Elementary school:Cedar Grove Elm
Utilities
- Water:Public
- Sewer:Septic Tank
Finances and disclosures
- Price:$489,000
- Price per sq. ft.:$116.51
- Tax amount:$2,605
New listings near 772 Oak Hill Lane
- New
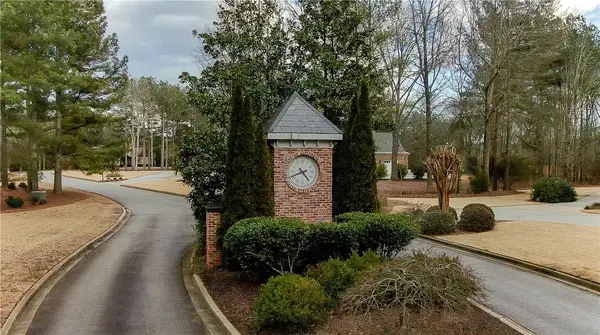 $205,000Active3.14 Acres
$205,000Active3.14 Acres31 Clock Tower Court, Belton, SC 29627
MLS# 20297211Listed by: LOVE MY HOMETOWN - New
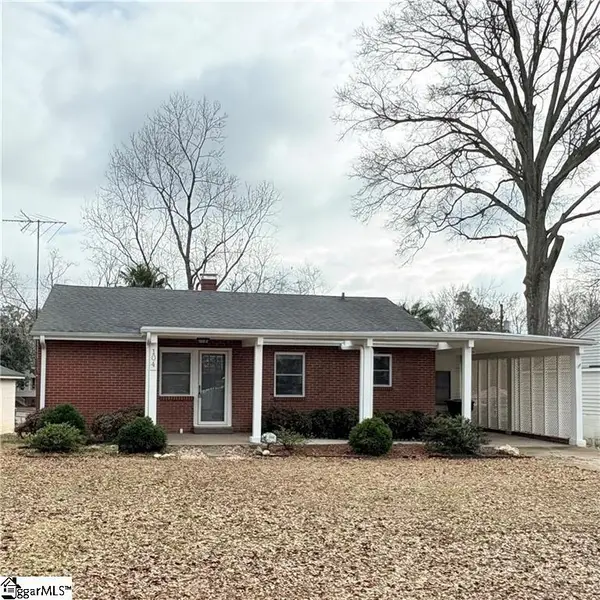 $229,900Active2 beds 1 baths
$229,900Active2 beds 1 baths104 Cox Drive, Belton, SC 29627
MLS# 1581345Listed by: NORTH GROUP REAL ESTATE - New
 $230,000Active2 beds 1 baths
$230,000Active2 beds 1 baths111 Westwood Drive, Belton, SC 29627
MLS# 1581273Listed by: NEST REALTY - New
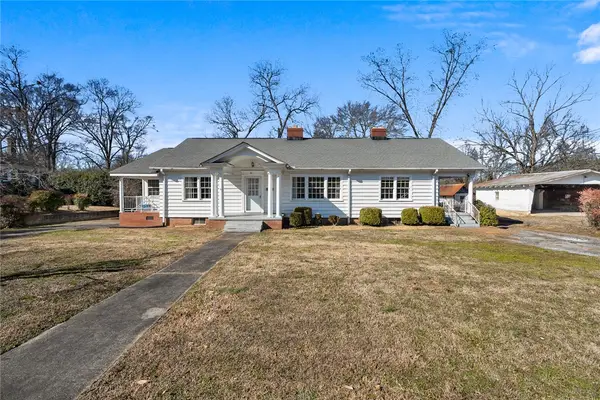 $250,000Active2 beds 2 baths
$250,000Active2 beds 2 baths310 River Street, Belton, SC 29627
MLS# 20297139Listed by: BHHS C DAN JOYNER - ANDERSON - New
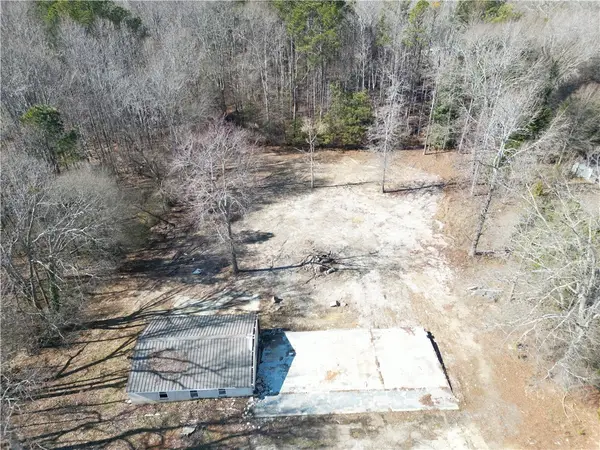 $90,000Active0.96 Acres
$90,000Active0.96 Acres1207 Anderson Street, Belton, SC 29627
MLS# 20297115Listed by: CENTURY 21 COMMUNITY REALTY - New
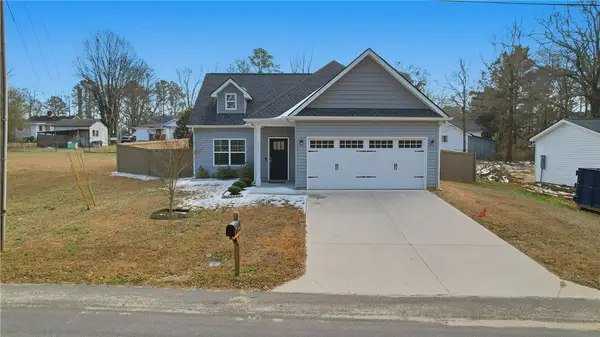 $255,000Active3 beds 2 baths1,442 sq. ft.
$255,000Active3 beds 2 baths1,442 sq. ft.135 Stevenson Drive, Belton, SC 29627
MLS# 20296957Listed by: KELLER WILLIAMS DRIVE - New
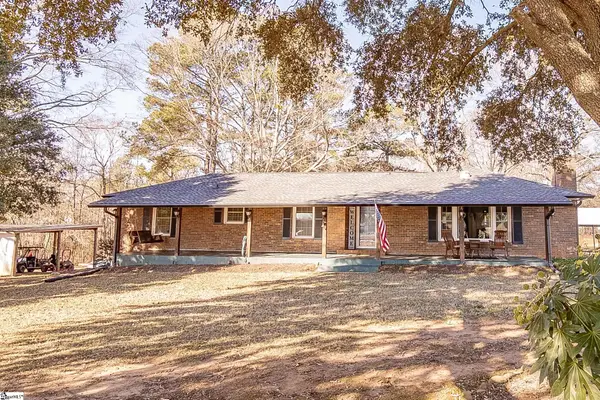 $400,000Active4 beds 2 baths
$400,000Active4 beds 2 baths101 Callaham Drive, Belton, SC 29627
MLS# 1580621Listed by: BHHS C DAN JOYNER - ANDERSON - New
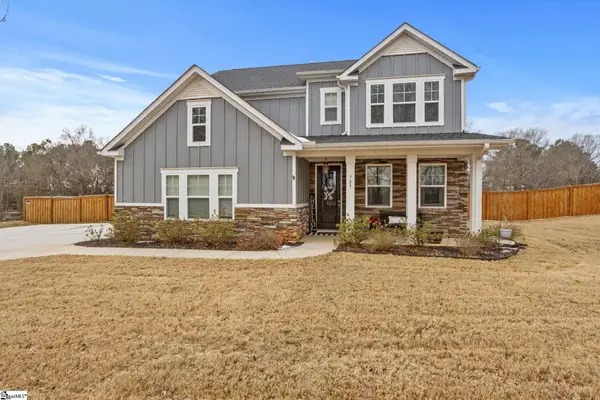 $670,000Active5 beds 4 baths
$670,000Active5 beds 4 baths729 Stringer Road, Belton, SC 29627
MLS# 1580566Listed by: CENTURY 21 BLACKWELL & CO 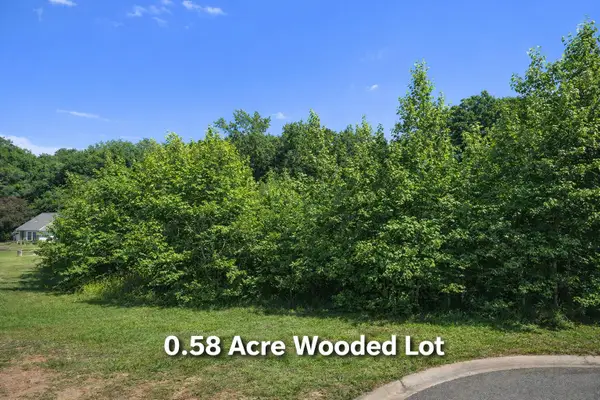 $25,000Active0.58 Acres
$25,000Active0.58 Acres124 Claridge Place, Belton, SC 29627
MLS# 26002692Listed by: THE HUSTED TEAM POWERED BY KELLER WILLIAMS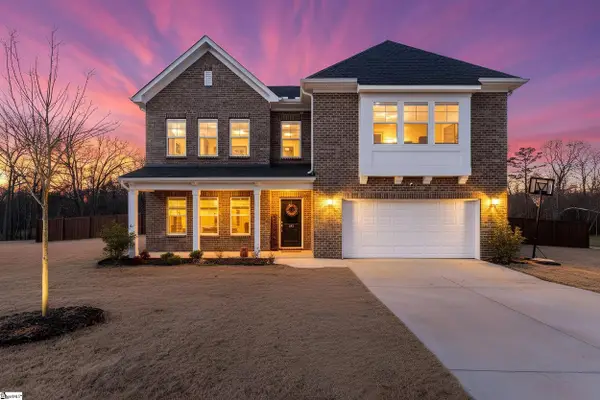 $750,000Active4 beds 4 baths
$750,000Active4 beds 4 baths780 Oak Hill Lane, Belton, SC 29627
MLS# 1580416Listed by: REAL BROKER, LLC

