10 Thomas Bee Drive, Bluffton, SC 29909
Local realty services provided by:ERA Southeast Coastal Real Estate
10 Thomas Bee Drive,Bluffton, SC 29909
$425,000
- 2 Beds
- 2 Baths
- 1,712 sq. ft.
- Single family
- Active
Listed by: fries properties
Office: howard hanna allen tate lowcountry (222)
MLS#:502837
Source:SC_HHMLS
Price summary
- Price:$425,000
- Price per sq. ft.:$248.25
About this home
Welcome to 10 Thomas Bee Drive, a pristine Egret model in Heritage Oak Place-Sun City Hilton Head's premier 55+ gated paradise! Fall in love with the new LVP flooring flowing throughout this move-in-ready gem: 2 beds + den/2 baths, open-concept flow, and smooth ceilings. The chef's kitchen shines with granite counters updated with stainless appliances, and a large pantry. Enjoy great bedroom separation; the cozy den is ideal for a home office or craft room. The owner's suite pampers with a bay window, newly tiled, walk-in shower, soaking tub, and huge walk-in closet. Relax in your bright 4-Season Carolina room with glass sliding windows plus a large paver patio overlooking a beautifully landscaped backyard with private butterfly garden views-perfect for serene Lowcountry mornings or evenings! Updates galore: Newer roof (2019), HVAC (2016), April Aire system (2017), water heater (2023), and paver framed driveway and walkway with herb garden accents. This very well-maintained home is priced to sell! LOCATION IS EVERYTHING: Stroll minutes to Hidden Cypress Golf Course, Fitness Center, pool & Clubhouse; Softball Field, Pickleball and Tennis Courts, Woodshop, and Dog Park. Other world class Sun City amenities include THREE championship golf courses, six pools, and three (soon to be four) fitness centers. The Town Square with it's Magnolia Hall- Performing Arts Theater; Pavilion, Craft facilities, 180 clubs and events are a quick golf-cart ride away. Just 20 min to Hilton Head beaches, Tanger Outlets, Publix, great hospitals, and top-tier healthcare facilities. Retirees: Trade high taxes for SC bliss and save on this dream... starts here!
Contact an agent
Home facts
- Year built:2007
- Listing ID #:502837
- Added:49 day(s) ago
- Updated:January 08, 2026 at 03:32 PM
Rooms and interior
- Bedrooms:2
- Total bathrooms:2
- Full bathrooms:2
- Living area:1,712 sq. ft.
Heating and cooling
- Cooling:Central Air, Electric
- Heating:Central, Gas
Structure and exterior
- Roof:Asphalt
- Year built:2007
- Building area:1,712 sq. ft.
- Lot area:0.15 Acres
Finances and disclosures
- Price:$425,000
- Price per sq. ft.:$248.25
New listings near 10 Thomas Bee Drive
- New
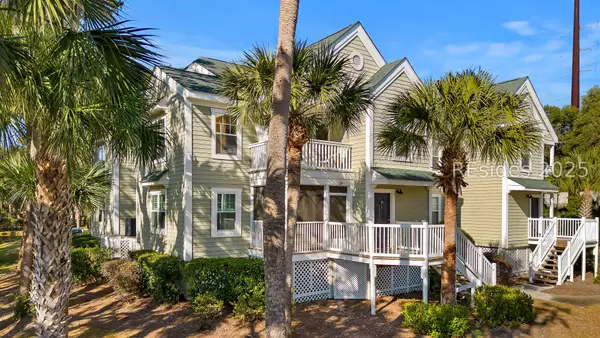 $285,000Active2 beds 2 baths1,000 sq. ft.
$285,000Active2 beds 2 baths1,000 sq. ft.30 Old South Court #30E, Bluffton, SC 29910
MLS# 503496Listed by: REAL BROKER, LLC (840) - New
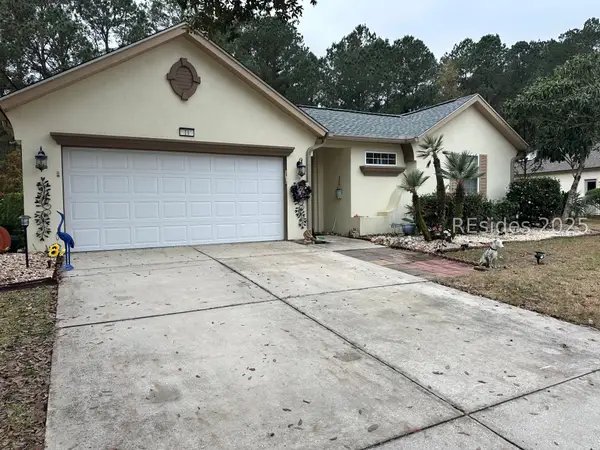 $610,000Active3 beds 3 baths2,280 sq. ft.
$610,000Active3 beds 3 baths2,280 sq. ft.11 Sundance Lane, Bluffton, SC 29909
MLS# 503250Listed by: PREMIER PROPERTIES OF HILTON HEAD ISLAND (654) - New
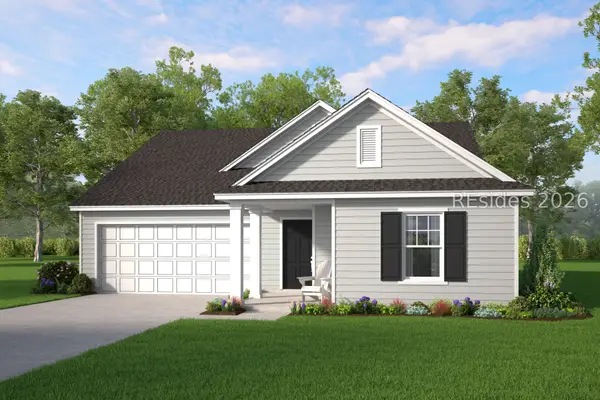 $406,490Active3 beds 2 baths1,495 sq. ft.
$406,490Active3 beds 2 baths1,495 sq. ft.169 Founders Walk, Bluffton, SC 29910
MLS# 503749Listed by: LAMAR SMITH SIGNATURE REAL ESTATE SC (714) - New
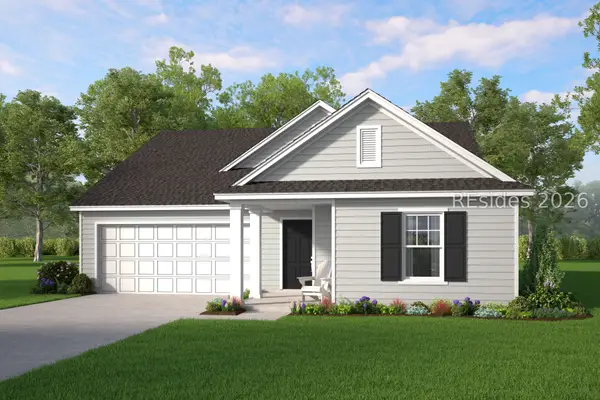 $398,735Active3 beds 2 baths1,495 sq. ft.
$398,735Active3 beds 2 baths1,495 sq. ft.11 Provision Drive, Bluffton, SC 29910
MLS# 503754Listed by: LAMAR SMITH SIGNATURE REAL ESTATE SC (714) - New
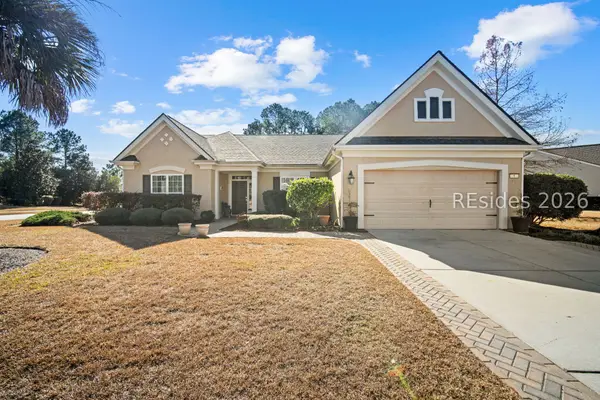 $615,000Active3 beds 2 baths2,464 sq. ft.
$615,000Active3 beds 2 baths2,464 sq. ft.1 Abbotsbury Place, Bluffton, SC 29910
MLS# 503755Listed by: KELLER WILLIAMS REALTY (322) - New
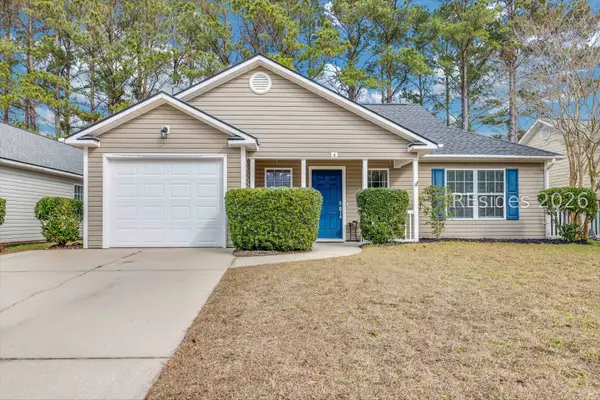 $319,000Active3 beds 2 baths1,292 sq. ft.
$319,000Active3 beds 2 baths1,292 sq. ft.4 W Morningside Drive, Bluffton, SC 29910
MLS# 503357Listed by: DUNES REAL ESTATE (065) - New
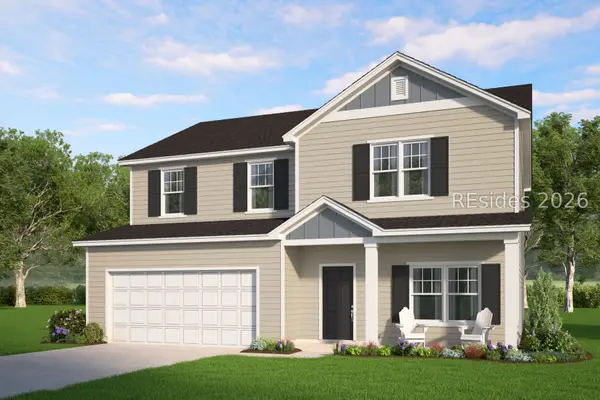 $465,170Active5 beds 3 baths2,434 sq. ft.
$465,170Active5 beds 3 baths2,434 sq. ft.17 Provision Drive, Bluffton, SC 29909
MLS# 503744Listed by: LAMAR SMITH SIGNATURE REAL ESTATE SC (714) - New
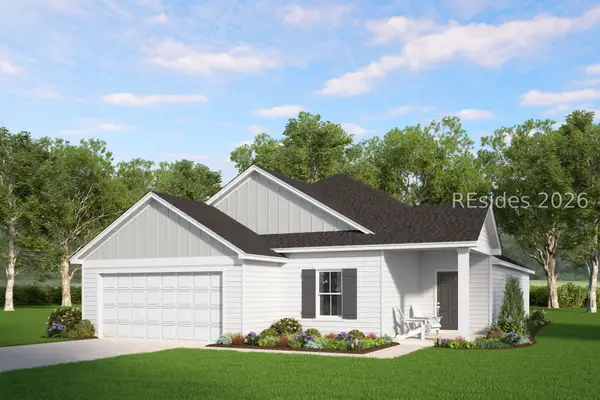 $415,190Active4 beds 2 baths1,740 sq. ft.
$415,190Active4 beds 2 baths1,740 sq. ft.27 Provision Drive, Bluffton, SC 29909
MLS# 503746Listed by: LAMAR SMITH SIGNATURE REAL ESTATE SC (714) - New
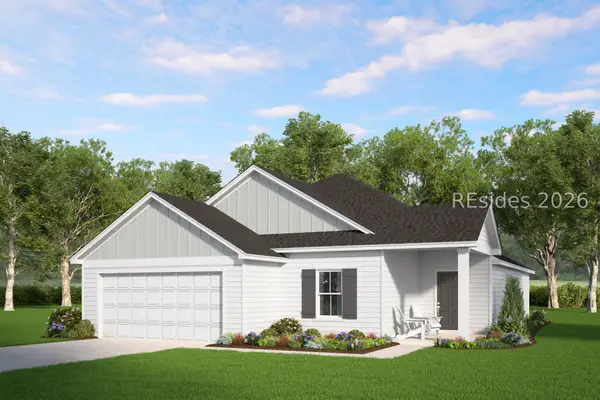 $424,340Active4 beds 2 baths1,740 sq. ft.
$424,340Active4 beds 2 baths1,740 sq. ft.144 Founders Walk, Bluffton, SC 29910
MLS# 503747Listed by: LAMAR SMITH SIGNATURE REAL ESTATE SC (714) - New
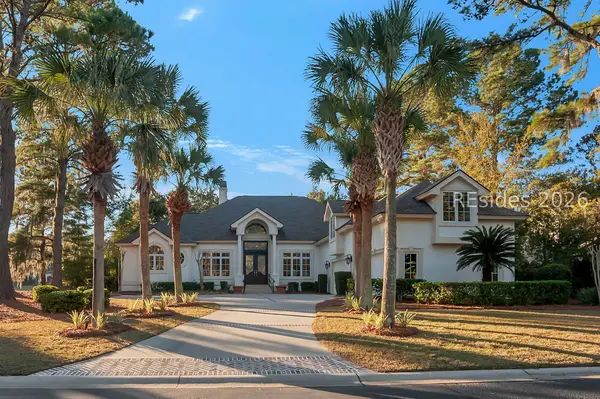 $1,850,000Active4 beds 7 baths4,600 sq. ft.
$1,850,000Active4 beds 7 baths4,600 sq. ft.181 Summerton Drive, Bluffton, SC 29910
MLS# 503748Listed by: REALTY ONE GROUP - LOWCOUNTRY (597)
