100 Stratford Village Way, Bluffton, SC 29909
Local realty services provided by:ERA Southeast Coastal Real Estate
100 Stratford Village Way,Bluffton, SC 29909
$530,000
- 2 Beds
- 2 Baths
- - sq. ft.
- Single family
- Sold
Listed by: patricia griffith, scott griffith
Office: howard hanna allen tate lowcountry (222)
MLS#:453972
Source:SC_HHMLS
Sorry, we are unable to map this address
Price summary
- Price:$530,000
About this home
Charming Dogwood Model on the 5th Tee of Hidden Cypress. Nestled across from a serene eyebrow and perfectly positioned on the 5th hole of the Hidden Cypress Golf Course, this meticulously maintained Dogwood model offers the best of active adult living in Sun City Hilton Head. Enjoy sweeping views from the tee box down the fairway without the worry of golf balls in your yard! This light-filled 2-bedroom + den home features hardwood flooring throughout the main living areas, an open-concept great room and dining area, and a cheerful lanai ideal for morning coffee or evening cocktails overlooking the course. The spacious kitchen will delight any home chef with its granite countertops, center island, pull-out shelving, and generous cabinetry. The primary suite features a bay window with golf views, a large walk-in closet, and a bath with dual vanities, soaking tub, and separate shower. Additional highlights include: Extended garage with pull-down attic stairs for extra storage. Newer systems and lovingly cared-for interiors. Close proximity to Hidden Cypress Clubhouse, pool, fitness center, softball field, pickleball courts, and Sun City's famed woodworking shop. Whether you're downsizing or ready to enjoy the Sun City lifestyle to the fullest, this home checks all the boxes for comfort, convenience, and community.
Contact an agent
Home facts
- Year built:2003
- Listing ID #:453972
- Added:166 day(s) ago
- Updated:December 17, 2025 at 09:13 AM
Rooms and interior
- Bedrooms:2
- Total bathrooms:2
- Full bathrooms:2
Heating and cooling
- Cooling:Central Air
- Heating:Central
Structure and exterior
- Roof:Asphalt
- Year built:2003
Finances and disclosures
- Price:$530,000
New listings near 100 Stratford Village Way
- New
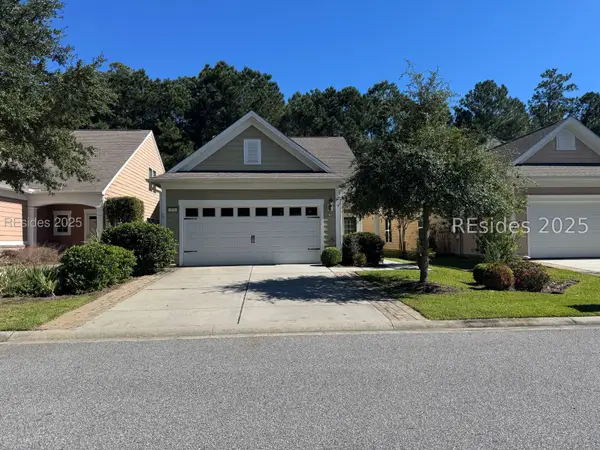 $499,900Active3 beds 3 baths2,100 sq. ft.
$499,900Active3 beds 3 baths2,100 sq. ft.175 Mystic Point Drive, Bluffton, SC 29909
MLS# 502267Listed by: HOWARD HANNA ALLEN TATE LOWCOUNTRY (222) - New
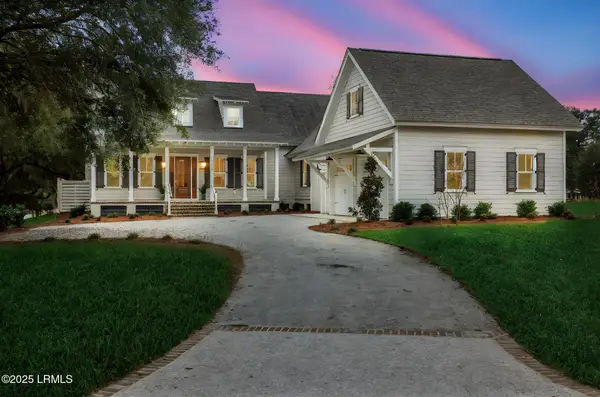 $1,295,000Active3 beds 3 baths2,695 sq. ft.
$1,295,000Active3 beds 3 baths2,695 sq. ft.1 Greeters Lane, Bluffton, SC 29909
MLS# 193787Listed by: DFH REALTY GEORGIA, LLC - New
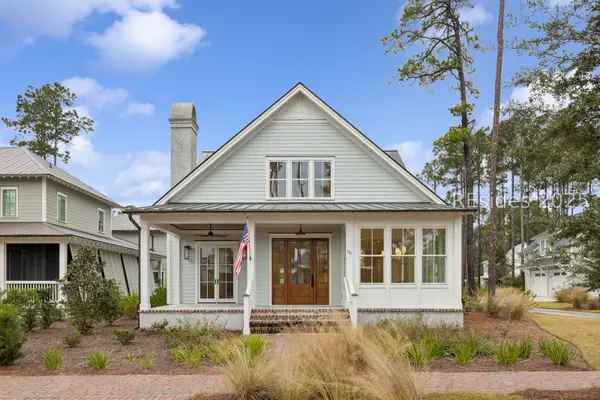 $2,295,000Active4 beds 5 baths3,614 sq. ft.
$2,295,000Active4 beds 5 baths3,614 sq. ft.56 Marsh Rabbit Street, Bluffton, SC 29910
MLS# 503110Listed by: CHARTER ONE REALTY (063H) - Open Sat, 12 to 2pmNew
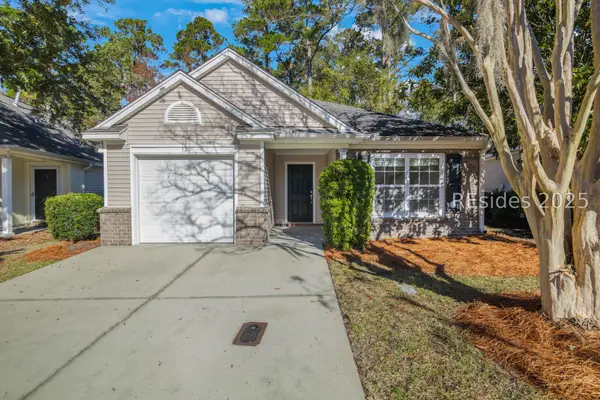 $374,000Active3 beds 2 baths1,401 sq. ft.
$374,000Active3 beds 2 baths1,401 sq. ft.120 Crossings Boulevard, Bluffton, SC 29910
MLS# 503151Listed by: ENGEL & VOLKERS (625) - New
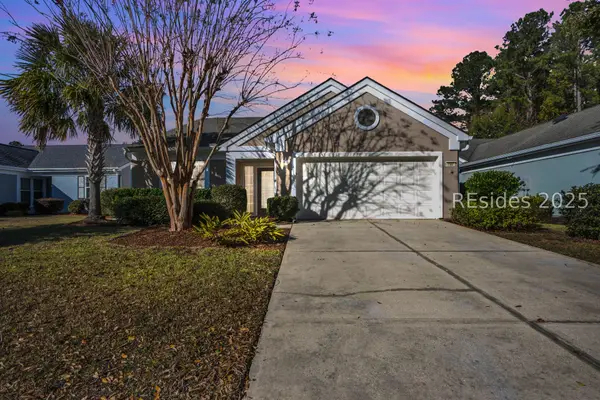 $440,000Active2 beds 2 baths1,830 sq. ft.
$440,000Active2 beds 2 baths1,830 sq. ft.192 Stratford Village Way, Bluffton, SC 29909
MLS# 503192Listed by: KELLER WILLIAMS REALTY (322) - Open Sun, 12 to 2pmNew
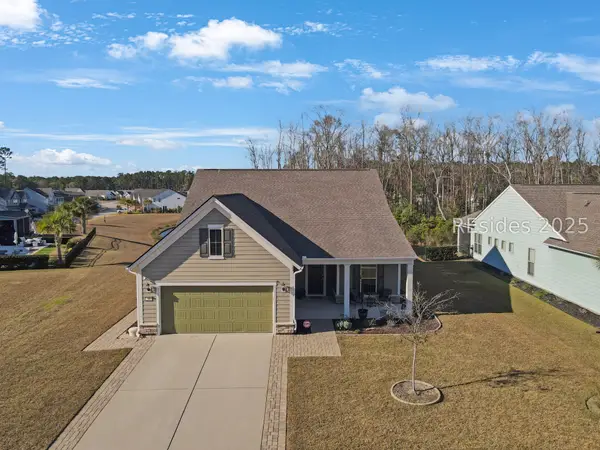 $599,000Active3 beds 3 baths2,401 sq. ft.
$599,000Active3 beds 3 baths2,401 sq. ft.30 Buoy Drive, Bluffton, SC 29910
MLS# 503293Listed by: ENGEL & VOLKERS (625) - New
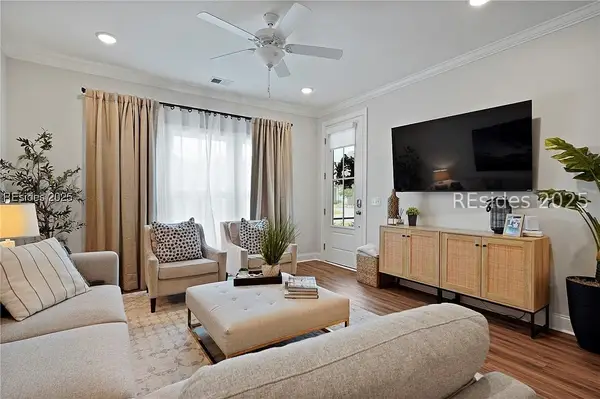 $465,000Active3 beds 3 baths1,952 sq. ft.
$465,000Active3 beds 3 baths1,952 sq. ft.272 Bleecker Street, Bluffton, SC 29910
MLS# 503330Listed by: COAST - BROKERED BY EXP REALTY (901A) - New
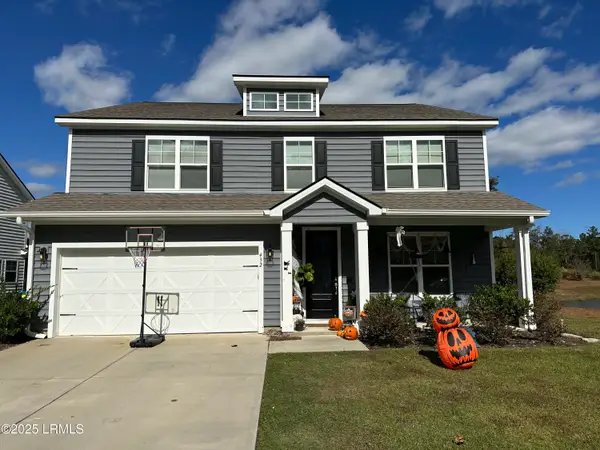 $620,000Active5 beds 4 baths3,096 sq. ft.
$620,000Active5 beds 4 baths3,096 sq. ft.432 Hulston Landing Road, Okatie, SC 29909
MLS# 193236Listed by: THE COX TEAM BROKERED BY EXP - New
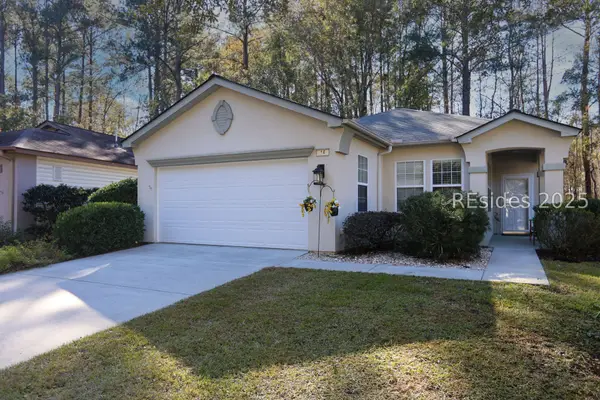 $389,000Active2 beds 2 baths1,505 sq. ft.
$389,000Active2 beds 2 baths1,505 sq. ft.14 Andover Place, Bluffton, SC 29909
MLS# 503086Listed by: KELLER WILLIAMS REALTY (322) - New
 $642,900Active3 beds 3 baths2,179 sq. ft.
$642,900Active3 beds 3 baths2,179 sq. ft.43 Estuary Drive, Bluffton, SC 29909
MLS# 503316Listed by: K. HOVNANIAN HOMES (580)
