104 Keller Springs, Bluffton, SC 29910
Local realty services provided by:ERA Southeast Coastal Real Estate
104 Keller Springs,Bluffton, SC 29910
$627,000
- 3 Beds
- 2 Baths
- 2,073 sq. ft.
- Single family
- Pending
Listed by: stacey groark
Office: howard hanna allen tate hilton head (543)
MLS#:502526
Source:SC_HHMLS
Price summary
- Price:$627,000
- Price per sq. ft.:$302.46
About this home
Welcome to 104 Keller Springs! Located in the gated community of Baynard Park, this exceptional 3 bedroom, 2 bath plus dedicated office sits on a highly desired cul-de-sac overlooking a very private wooded setting. Open concept living, double crown molding, gleaming hardwood floors throughout. Large fenced yard contains 2 gates, pavered patio with fire pit and container garden, hardwired landscape uplighting. Relax in the screened and tiled lanai, enjoy the tranquility! New serene spa-like ensuite bath, walk-in closet, beautifully tiled zero entry shower with seating, double vanities, GE whole house water filtration system and Craftsman Professional workbench in garage, 2022 new GAF roof / 2020 new HVAC unit. Community walkway connects to River Ridge Academy (preK-8). Convenient to Old Town Bluffton, beaches and marinas of Hilton Head Island. Amenities include swimming pool, pavilion, tennis, pickleball, fitness center, basketball, playground, bocce, horseshoes, swings. Owner is SCREA.
Contact an agent
Home facts
- Year built:2008
- Listing ID #:502526
- Added:43 day(s) ago
- Updated:December 17, 2025 at 10:04 AM
Rooms and interior
- Bedrooms:3
- Total bathrooms:2
- Full bathrooms:2
- Living area:2,073 sq. ft.
Heating and cooling
- Cooling:Central Air, Electric, Heat Pump
- Heating:Central, Electric, Heat Pump
Structure and exterior
- Roof:Asphalt
- Year built:2008
- Building area:2,073 sq. ft.
- Lot area:0.31 Acres
Finances and disclosures
- Price:$627,000
- Price per sq. ft.:$302.46
New listings near 104 Keller Springs
- New
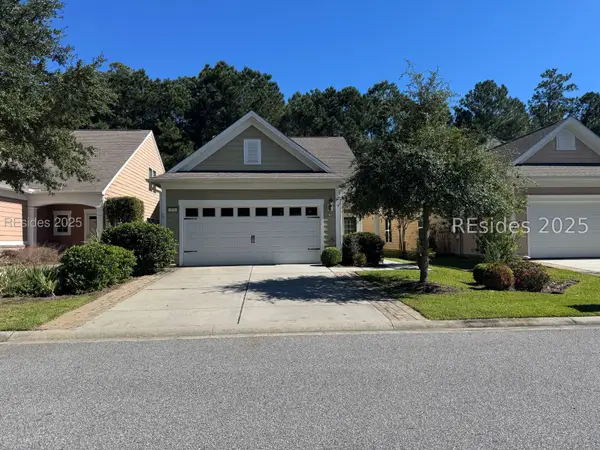 $499,900Active3 beds 3 baths2,100 sq. ft.
$499,900Active3 beds 3 baths2,100 sq. ft.175 Mystic Point Drive, Bluffton, SC 29909
MLS# 502267Listed by: HOWARD HANNA ALLEN TATE LOWCOUNTRY (222) - New
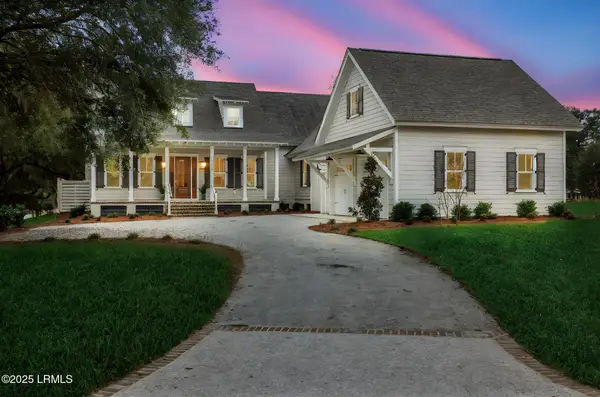 $1,295,000Active3 beds 3 baths2,695 sq. ft.
$1,295,000Active3 beds 3 baths2,695 sq. ft.1 Greeters Lane, Bluffton, SC 29909
MLS# 193787Listed by: DFH REALTY GEORGIA, LLC - New
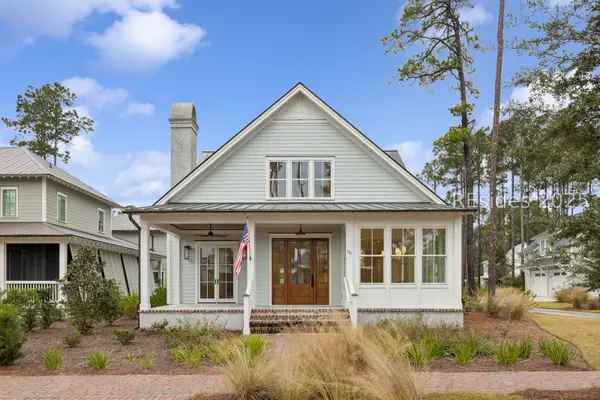 $2,295,000Active4 beds 5 baths3,614 sq. ft.
$2,295,000Active4 beds 5 baths3,614 sq. ft.56 Marsh Rabbit Street, Bluffton, SC 29910
MLS# 503110Listed by: CHARTER ONE REALTY (063H) - Open Sat, 12 to 2pmNew
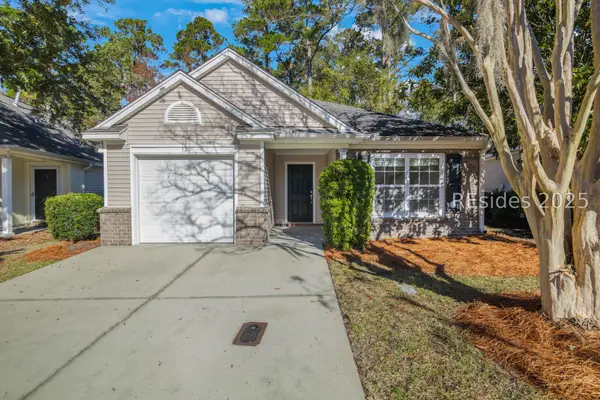 $374,000Active3 beds 2 baths1,401 sq. ft.
$374,000Active3 beds 2 baths1,401 sq. ft.120 Crossings Boulevard, Bluffton, SC 29910
MLS# 503151Listed by: ENGEL & VOLKERS (625) - New
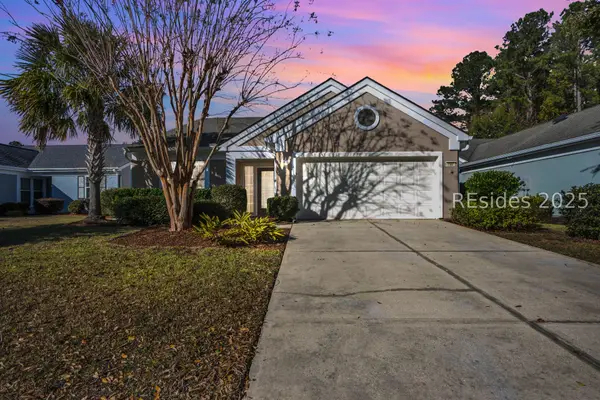 $440,000Active2 beds 2 baths1,830 sq. ft.
$440,000Active2 beds 2 baths1,830 sq. ft.192 Stratford Village Way, Bluffton, SC 29909
MLS# 503192Listed by: KELLER WILLIAMS REALTY (322) - Open Sun, 12 to 2pmNew
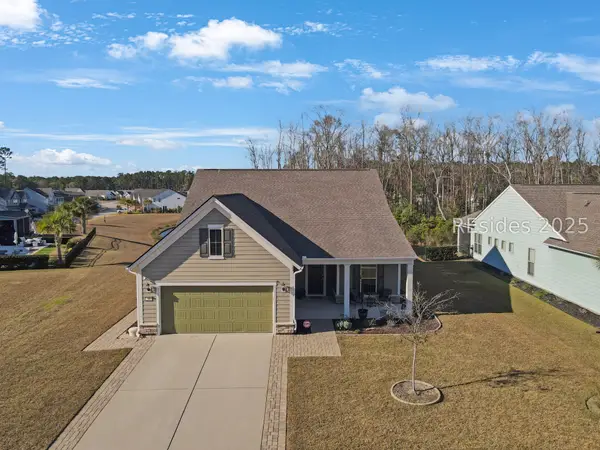 $599,000Active3 beds 3 baths2,401 sq. ft.
$599,000Active3 beds 3 baths2,401 sq. ft.30 Buoy Drive, Bluffton, SC 29910
MLS# 503293Listed by: ENGEL & VOLKERS (625) - New
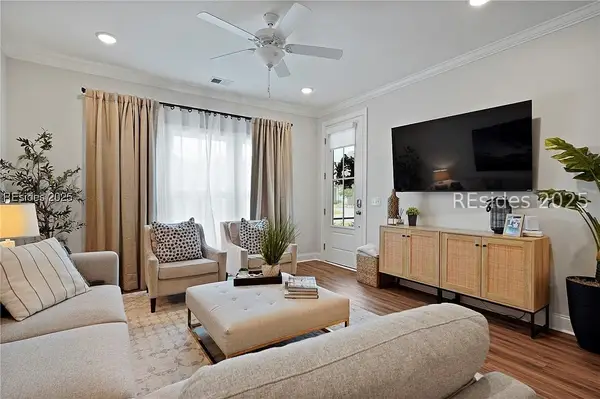 $465,000Active3 beds 3 baths1,952 sq. ft.
$465,000Active3 beds 3 baths1,952 sq. ft.272 Bleecker Street, Bluffton, SC 29910
MLS# 503330Listed by: COAST - BROKERED BY EXP REALTY (901A) - New
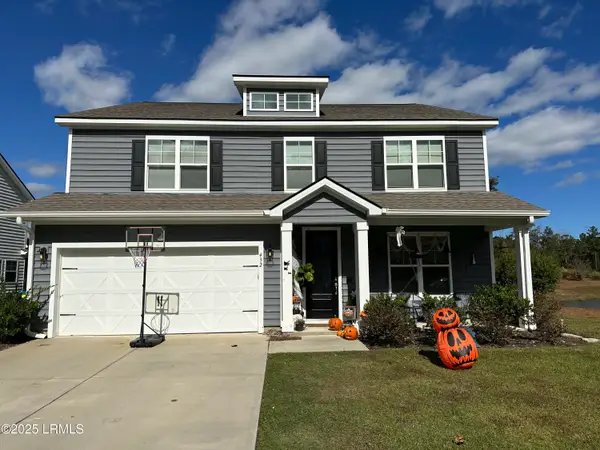 $620,000Active5 beds 4 baths3,096 sq. ft.
$620,000Active5 beds 4 baths3,096 sq. ft.432 Hulston Landing Road, Okatie, SC 29909
MLS# 193236Listed by: THE COX TEAM BROKERED BY EXP - New
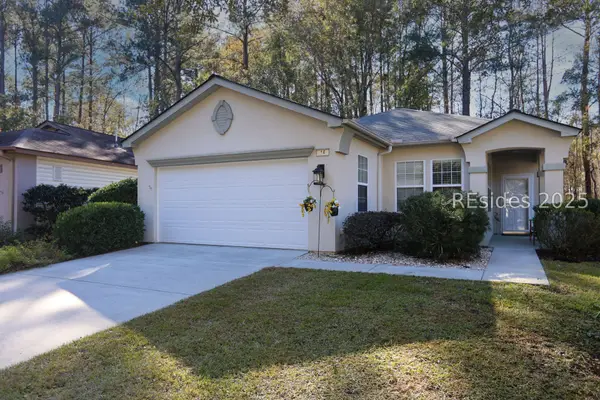 $389,000Active2 beds 2 baths1,505 sq. ft.
$389,000Active2 beds 2 baths1,505 sq. ft.14 Andover Place, Bluffton, SC 29909
MLS# 503086Listed by: KELLER WILLIAMS REALTY (322) - New
 $642,900Active3 beds 3 baths2,179 sq. ft.
$642,900Active3 beds 3 baths2,179 sq. ft.43 Estuary Drive, Bluffton, SC 29909
MLS# 503316Listed by: K. HOVNANIAN HOMES (580)
