104 Wicklow Drive, Bluffton, SC 29910
Local realty services provided by:ERA Evergreen Real Estate Company
104 Wicklow Drive,Bluffton, SC 29910
$1,350,000
- 4 Beds
- 4 Baths
- 3,089 sq. ft.
- Single family
- Pending
Listed by: kimberly mcelman
Office: harbour & home real estate
MLS#:193793
Source:Lowcountry Regional MLS
Price summary
- Price:$1,350,000
- Price per sq. ft.:$437.03
About this home
Southern Charm at its finest! This elegant 4 bedroom, 3.5 bathroom Hampton Hall home offers the perfect blend of modern comfort and timeless Lowcountry Style. Meander down the long driveway to find tucked away this Stunning Ranch Style home with flexible front room/office, open-concept great room with gas fireplace, and an expansive screened porch that invites year-round indoor-outdoor living. The gourmet kitchen is a chefs dream, with granite countertops, stainless steel appliances, gas cooktop, double ovens, microwave drawer, pot filler, farm sink, and soft-close cabinetry. A spacious dining area and seamless flow make this home ideal for entertaining. Upstairs, a private bonus suite with full bath sits above the oversized garage with golf cart bay, offering flexibility for guests or hobbies. 104 Wicklow sits on one one the larger lots in Hampton Hall, allowing plenty of room for entertaining, activities, sports and of course privacy in your own backyard. Hampton Hall provides a spectacular amenity package, including fitness, pools, tennis, pickle ball and access to the world renowned Pete Dye Golf Course.
Contact an agent
Home facts
- Year built:2019
- Listing ID #:193793
- Added:1 day(s) ago
- Updated:December 16, 2025 at 10:50 PM
Rooms and interior
- Bedrooms:4
- Total bathrooms:4
- Full bathrooms:3
- Half bathrooms:1
- Living area:3,089 sq. ft.
Heating and cooling
- Cooling:Central Air, Electric, Heat Pump
- Heating:Central, Heat Pump, Heating
Structure and exterior
- Year built:2019
- Building area:3,089 sq. ft.
- Lot area:0.57 Acres
Utilities
- Water:Public
- Sewer:Public Sewer
Finances and disclosures
- Price:$1,350,000
- Price per sq. ft.:$437.03
- Tax amount:$4,477
New listings near 104 Wicklow Drive
- New
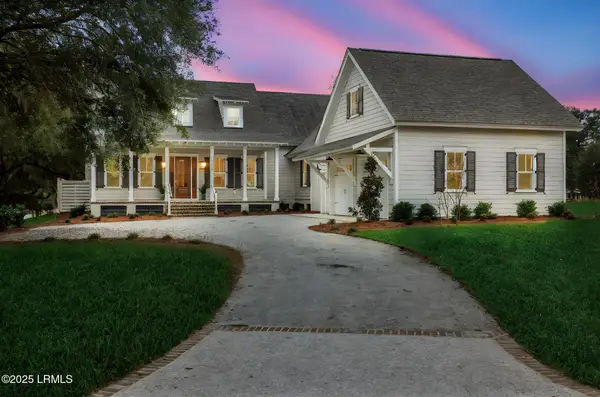 $1,295,000Active3 beds 3 baths2,695 sq. ft.
$1,295,000Active3 beds 3 baths2,695 sq. ft.1 Greeters Lane, Bluffton, SC 29909
MLS# 193787Listed by: DFH REALTY GEORGIA, LLC - New
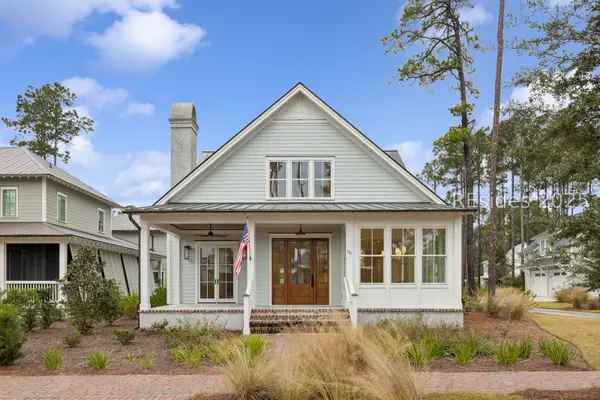 $2,295,000Active4 beds 5 baths3,614 sq. ft.
$2,295,000Active4 beds 5 baths3,614 sq. ft.56 Marsh Rabbit Street, Bluffton, SC 29910
MLS# 503110Listed by: CHARTER ONE REALTY (063H) - Open Sat, 12 to 2pmNew
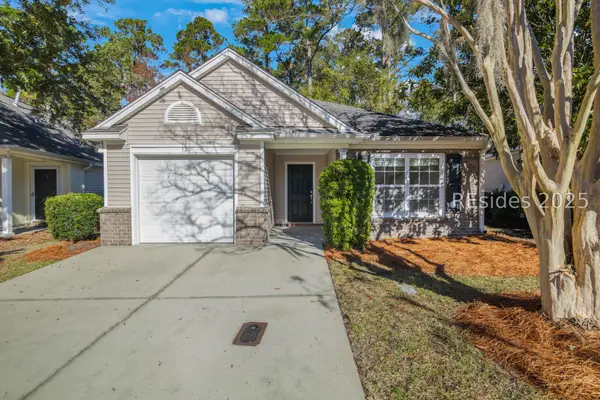 $374,000Active3 beds 2 baths1,401 sq. ft.
$374,000Active3 beds 2 baths1,401 sq. ft.120 Crossings Boulevard, Bluffton, SC 29910
MLS# 503151Listed by: ENGEL & VOLKERS (625) - New
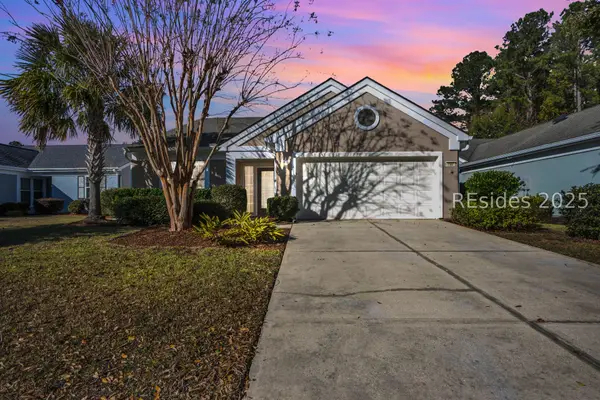 $440,000Active2 beds 2 baths1,830 sq. ft.
$440,000Active2 beds 2 baths1,830 sq. ft.192 Stratford Village Way, Bluffton, SC 29909
MLS# 503192Listed by: KELLER WILLIAMS REALTY (322) - Open Sun, 12 to 2pmNew
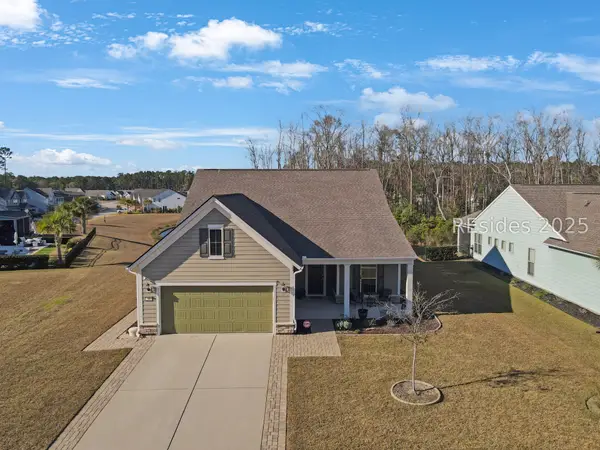 $599,000Active3 beds 3 baths2,401 sq. ft.
$599,000Active3 beds 3 baths2,401 sq. ft.30 Buoy Drive, Bluffton, SC 29910
MLS# 503293Listed by: ENGEL & VOLKERS (625) - New
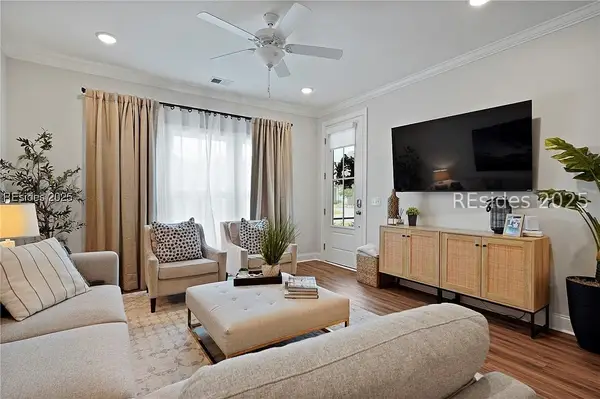 $465,000Active3 beds 3 baths1,952 sq. ft.
$465,000Active3 beds 3 baths1,952 sq. ft.272 Bleecker Street, Bluffton, SC 29910
MLS# 503330Listed by: COAST - BROKERED BY EXP REALTY (901A) - New
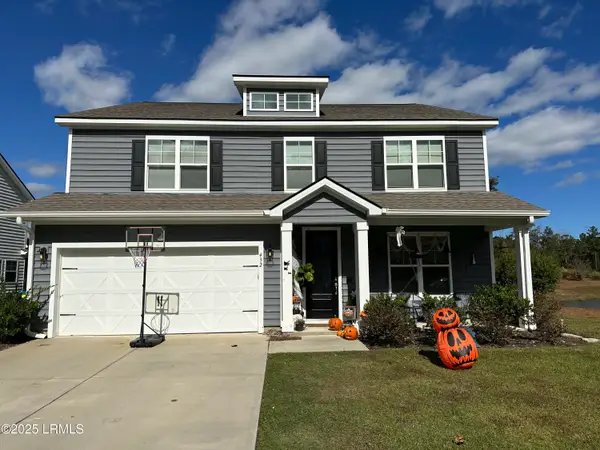 $620,000Active5 beds 4 baths3,096 sq. ft.
$620,000Active5 beds 4 baths3,096 sq. ft.432 Hulston Landing Road, Okatie, SC 29909
MLS# 193236Listed by: THE COX TEAM BROKERED BY EXP - New
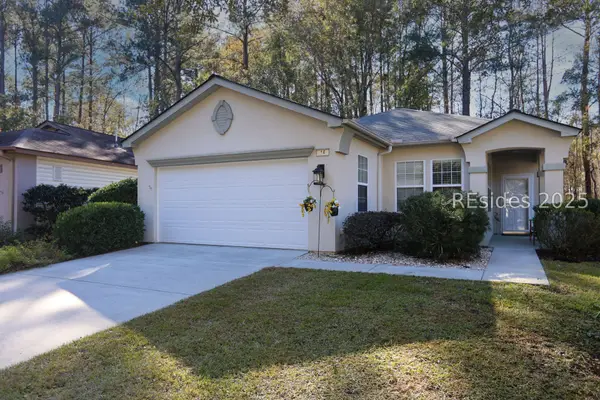 $389,000Active2 beds 2 baths1,505 sq. ft.
$389,000Active2 beds 2 baths1,505 sq. ft.14 Andover Place, Bluffton, SC 29909
MLS# 503086Listed by: KELLER WILLIAMS REALTY (322) - New
 $642,900Active3 beds 3 baths2,179 sq. ft.
$642,900Active3 beds 3 baths2,179 sq. ft.43 Estuary Drive, Bluffton, SC 29909
MLS# 503316Listed by: K. HOVNANIAN HOMES (580)
