1062 Dreamscape Drive, Bluffton, SC 29909
Local realty services provided by:ERA Southeast Coastal Real Estate
Listed by: david lenger
Office: exp realty llc. (938)
MLS#:450770
Source:SC_HHMLS
Price summary
- Price:$849,000
- Price per sq. ft.:$300.64
About this home
APPRAISAL IN HAND GREATER THAN NEW REDUCED ASKING PRICE! BEST VALUE FOR 3 YEAR YOUNG EXPANDED STARDOM!! Welcome to 1062 Dreamscape Drive, a STARDOM, WITH OVER $90,000 in POST Closing Upgrades!! Asking only $849,000. See partial list in MLS attachments. Discover the perfect blend of luxury, comfort, and active adult living at 1062 Dreamscape Drive, located in the heart of Bluffton's sought-after Sun City Hilton Head community. This beautifully maintained Expanded STARDOM model offers a thoughtfully designed open floor plan with 2/3 bedrooms, 2.5 full baths, a private office/flex room, and a spacious 575 SF screened/ with vinyl windows lanai, ideal for relaxing or entertaining Year- Round. Key Features: 2 Master Suite Bedrooms / Den or possible 3rd bedroom, Approx. 2,824 sq. ft. of smartly designed living space. Hardwood and tile flooring throughout no carpet. Gourmet kitchen with granite countertops, stainless steel appliances, and large island with seating. Spacious primary suite with walk-in closet and en-suite bath featuring dual vanities and a walk-in shower . Office/den with glass French doors perfect for a workspace, library, or guest overflow. Screened/ Vinyl windows lanai and patio with pavers overlooking a private backyard and LAGOON. Upgraded landscaping and charming curb appeal 3-car garage with attic storage and epoxy flooring. Step inside and feel immediately at home with the bright and airy living space, enhanced by high ceilings, large windows, and tasteful finishes. The kitchen is the centerpiece of the home perfect for casual meals or hosting friends. The serene primary bedroom retreat is located at the rear of the home for added privacy, while the second bedroom and full bath accommodate guests with ease. The flex room/office adds functionality and can be tailored to suit your lifestyle.Outdoor living is a delight, thanks to the extended screened lanai, where you can enjoy morning coffee or evening breezes in comfort. The backyard offers a peaceful setting with no homes directly behind, but great Lagoon view, adding to the tranquil ambiance. 1062 Dreamscape Drive offers easy access to the Argent Lakes golf course, Town Square, and the back gate to Blufftons shopping and dining scene. Just a short drive from Hilton Head beaches, Savannah, and Beaufort, this home puts you in the center of it all while maintaining the quiet serenity of gated community living. EASY TO SHOW!
Contact an agent
Home facts
- Year built:2022
- Listing ID #:450770
- Added:358 day(s) ago
- Updated:February 10, 2026 at 04:12 AM
Rooms and interior
- Bedrooms:2
- Total bathrooms:3
- Full bathrooms:2
- Half bathrooms:1
- Living area:2,824 sq. ft.
Heating and cooling
- Cooling:Central Air
- Heating:Central, Gas, Wall Furnace
Structure and exterior
- Roof:Asphalt
- Year built:2022
- Building area:2,824 sq. ft.
- Lot area:7000 Acres
Finances and disclosures
- Price:$849,000
- Price per sq. ft.:$300.64
New listings near 1062 Dreamscape Drive
- New
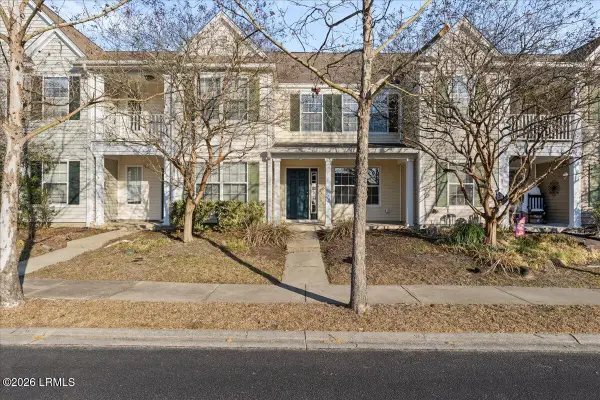 $274,000Active2 beds 3 baths1,056 sq. ft.
$274,000Active2 beds 3 baths1,056 sq. ft.407 Lake Park Way, Bluffton, SC 29909
MLS# 194578Listed by: GRECO GROUP BROKERED BY EXP - New
 $345,000Active3 beds 2 baths1,302 sq. ft.
$345,000Active3 beds 2 baths1,302 sq. ft.3 Shelterwood Lane, Bluffton, SC 29910
MLS# 504689Listed by: DANIEL RAVENEL SOTHEBY'S INTERNATIONAL REALTY (358) - New
 $1,249,000Active4 beds 5 baths4,104 sq. ft.
$1,249,000Active4 beds 5 baths4,104 sq. ft.44 Richland Drive, Bluffton, SC 29910
MLS# 504693Listed by: CHARTER ONE REALTY (063H) - New
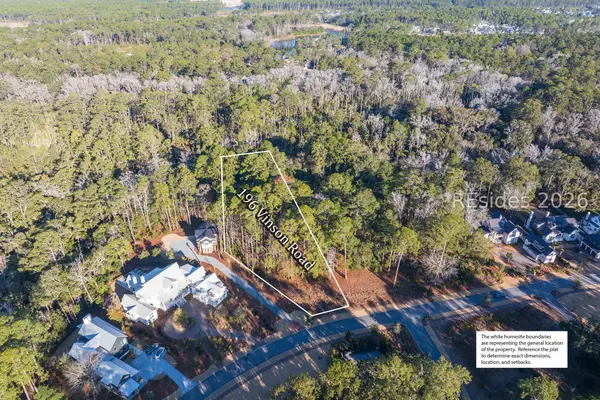 $795,000Active1 Acres
$795,000Active1 Acres196 Vinson Road, Bluffton, SC 29910
MLS# 504676Listed by: PALMETTO BLUFF REAL ESTATE CO (709) - Open Sat, 12 to 2pmNew
 $674,000Active3 beds 3 baths2,729 sq. ft.
$674,000Active3 beds 3 baths2,729 sq. ft.27 Paxton Circle, Bluffton, SC 29910
MLS# 504211Listed by: ENGEL & VOLKERS (625) - New
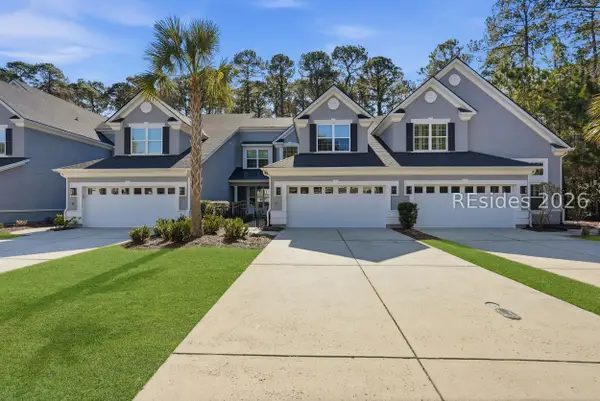 $749,000Active3 beds 4 baths3,028 sq. ft.
$749,000Active3 beds 4 baths3,028 sq. ft.37 Paxton Circle, Bluffton, SC 29910
MLS# 504553Listed by: CHARTER ONE REALTY (063F) - New
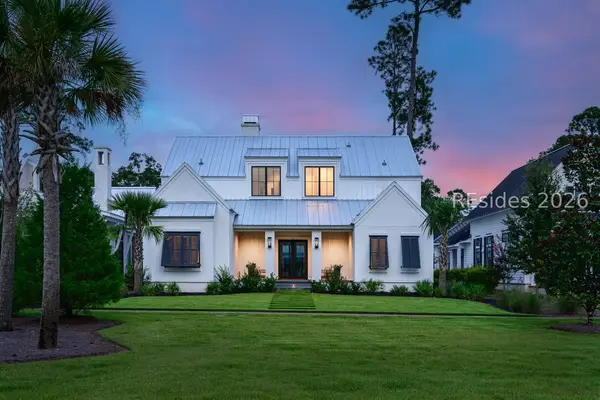 $2,850,000Active3 beds 4 baths3,016 sq. ft.
$2,850,000Active3 beds 4 baths3,016 sq. ft.63 Marsh Rabbit Street, Bluffton, SC 29910
MLS# 504664Listed by: PALMETTO BLUFF REAL ESTATE CO (709)  $469,000Pending2 beds 2 baths2,152 sq. ft.
$469,000Pending2 beds 2 baths2,152 sq. ft.31 Chiffelle Street, Bluffton, SC 29909
MLS# 504306Listed by: CHARTER ONE REALTY (063I)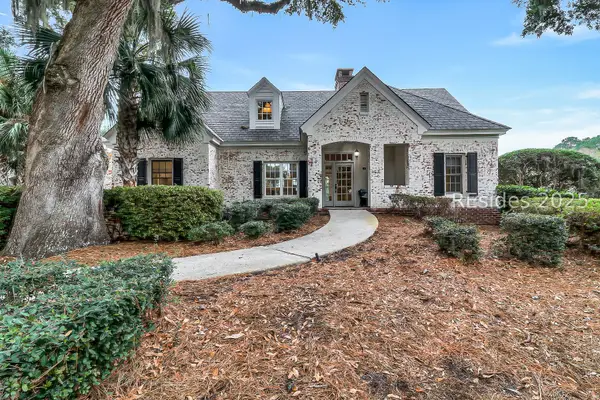 $1,150,000Pending5 beds 5 baths2,511 sq. ft.
$1,150,000Pending5 beds 5 baths2,511 sq. ft.10 W Cottage Circle, Bluffton, SC 29910
MLS# 503264Listed by: CHARTER ONE REALTY (063H)- New
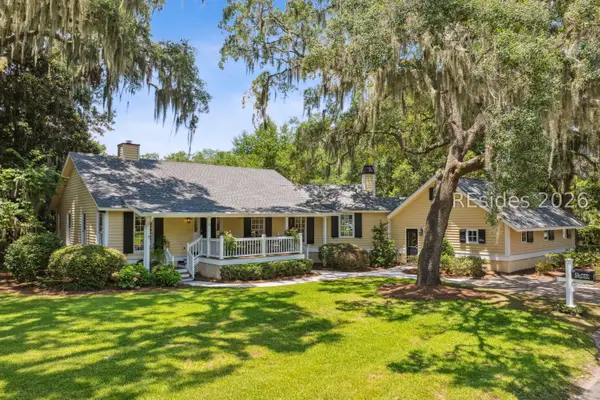 $1,195,000Active2 beds 2 baths1,603 sq. ft.
$1,195,000Active2 beds 2 baths1,603 sq. ft.2 Pope Lane, Bluffton, SC 29910
MLS# 504654Listed by: COLLINS GROUP REALTY (291)

