11 Cobalt Lane, Bluffton, SC 29910
Local realty services provided by:ERA Southeast Coastal Real Estate
11 Cobalt Lane,Bluffton, SC 29910
$2,149,000
- 3 Beds
- 3 Baths
- 2,058 sq. ft.
- Single family
- Active
Listed by: martin roache
Office: palmetto bluff real estate co (709)
MLS#:501629
Source:SC_HHMLS
Price summary
- Price:$2,149,000
- Price per sq. ft.:$1,044.22
About this home
Enjoying unparalleled access to the courts at Wilson Village, 11 Cobalt Lane is a three-bedroom, two bath 2,059 -square-foot tennis cottage enjoying lush, wooded privacy even as it exults in its location amid the villages upscale amenities. Walk out from the screened rear porch, and you're indulging in preserved forest scenery from the fenced comfort of a private oasis. Brought to brilliant life by Resort Custom Homes, the Markalunas architects design of the home revels in coastal cottage design. Helping to define this aesthetic are classic Southern elements like the custom plantation shutters found throughout, the reclaimed hardwood flooring in the main living space, or the board and batten found in the entry, transitioning into the stunning accent walls surrounding the great rooms brick fireplace. These elements lend a sense of sophisticated comfort to the main living spaces, being offered fully furnished for turnkey convenience. From the expanse of the open kitchen, which is elevated through upscale appliances and finishes like the farmhouse sink and panel refrigerator, you can take in the custom-designed built-ins of the living room, the serene forest views of the rear through French doors, and the bright airiness of the entire spaces openness. Beyond those French doors, a wide screened porch creates four-season comfort and soothing wooded scenery. At the edge of the woods and a quiet nature trail, the fenced-in expanse of the back yard, created by landscape architects Witmer Jones Keefer centers on a wide firepit ideal for late nights spent with friends and family. The homes second story offers a pair of guest rooms informed by vaulted ceilings and a sublime sense of spaciousness, joined by a jack-and-jill bath with expansive walk-in shower. A nearby attic space has been fully finished, offering a wealth of possibilities for a bonus space. Finally, the primary suite offers the final word on the homes balance of elegance and comfort, surrounding hardwood floors with plantation shuttered windows that fashion an atmosphere of tranquil spaciousness. Stretching away from the main suite, the private bath indulges with a wide dual-basin vanity, large garden tub, walk-in shower and sprawling closet rife with built-ins.
Contact an agent
Home facts
- Year built:2015
- Listing ID #:501629
- Added:573 day(s) ago
- Updated:December 12, 2025 at 03:16 PM
Rooms and interior
- Bedrooms:3
- Total bathrooms:3
- Full bathrooms:2
- Half bathrooms:1
- Living area:2,058 sq. ft.
Heating and cooling
- Cooling:Central Air
- Heating:Central
Structure and exterior
- Roof:Metal
- Year built:2015
- Building area:2,058 sq. ft.
- Lot area:0.21 Acres
Finances and disclosures
- Price:$2,149,000
- Price per sq. ft.:$1,044.22
New listings near 11 Cobalt Lane
- New
 $1,385,000Active4 beds 5 baths3,242 sq. ft.
$1,385,000Active4 beds 5 baths3,242 sq. ft.55 Colleton River Drive, Bluffton, SC 29910
MLS# 503261Listed by: CHARTER ONE REALTY (063H) - New
 $465,000Active2 beds 2 baths1,831 sq. ft.
$465,000Active2 beds 2 baths1,831 sq. ft.28 Hamilton Drive, Bluffton, SC 29909
MLS# 503163Listed by: HOWARD HANNA ALLEN TATE LOWCOUNTRY (222) - New
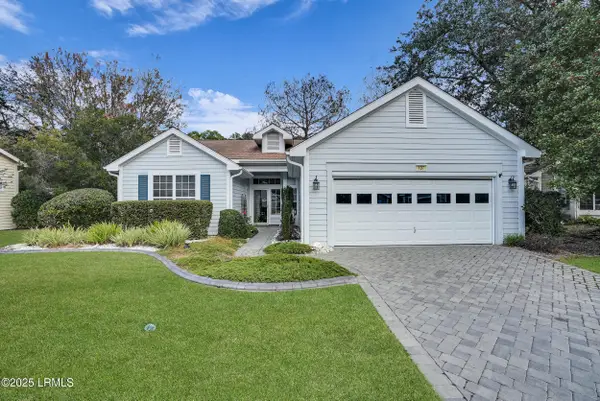 $350,000Active2 beds 2 baths1,378 sq. ft.
$350,000Active2 beds 2 baths1,378 sq. ft.107 General Hardee Way, Bluffton, SC 29909
MLS# 193079Listed by: KELLER WILLIAMS REALTY - New
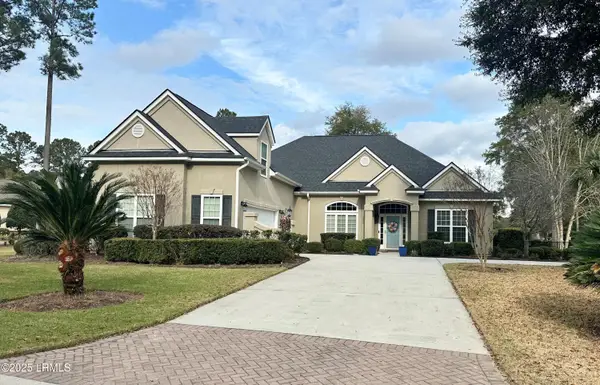 $749,000Active4 beds 4 baths2,958 sq. ft.
$749,000Active4 beds 4 baths2,958 sq. ft.4 Stoney Point Drive, Bluffton, SC 29910
MLS# 193595Listed by: THE AGENCY HILTON HEAD - New
 $649,500Active0.49 Acres
$649,500Active0.49 Acres15 Melia Street, Bluffton, SC 29910
MLS# 503283Listed by: PALMETTO BLUFF REAL ESTATE CO (709) - New
 $1,599,500Active0.58 Acres
$1,599,500Active0.58 Acres85 Amaranth Road, Bluffton, SC 29910
MLS# 503282Listed by: PALMETTO BLUFF REAL ESTATE CO (709) - New
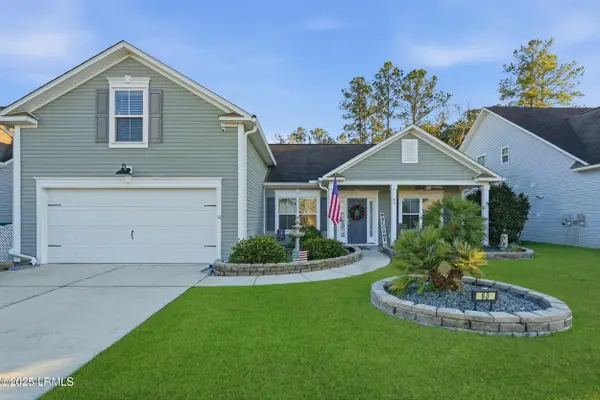 $449,900Active3 beds 2 baths1,763 sq. ft.
$449,900Active3 beds 2 baths1,763 sq. ft.63 Grovewood Drive, Bluffton, SC 29910
MLS# 193695Listed by: BROKERS REAL ESTATE, INC. - New
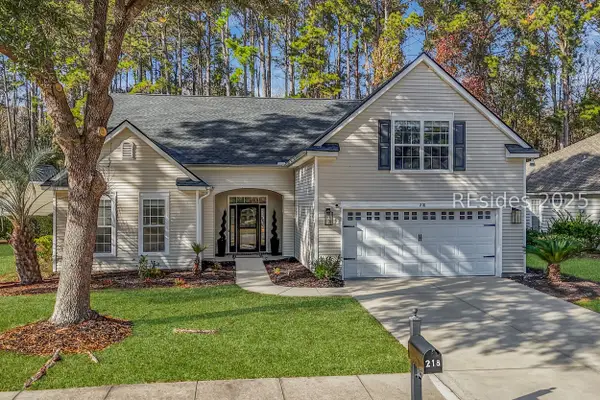 $625,000Active4 beds 3 baths3,259 sq. ft.
$625,000Active4 beds 3 baths3,259 sq. ft.218 Pinecrest Circle, Bluffton, SC 29910
MLS# 503056Listed by: ENGEL & VOLKERS (625) - New
 $425,000Active2 beds 2 baths1,438 sq. ft.
$425,000Active2 beds 2 baths1,438 sq. ft.34 Pineapple Drive, Bluffton, SC 29909
MLS# 503272Listed by: DUNES REAL ESTATE (065) - New
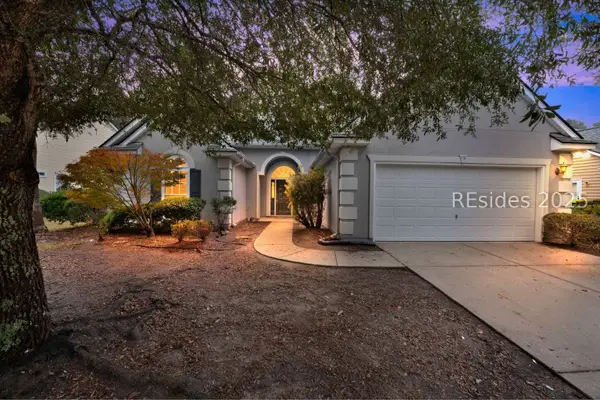 $589,900Active3 beds 2 baths2,448 sq. ft.
$589,900Active3 beds 2 baths2,448 sq. ft.112 Pinecrest Drive, Bluffton, SC 29910
MLS# 503267Listed by: CHOSEN REALTY LLC (956)
