115 Mount Pelia Road, Bluffton, SC 29910
Local realty services provided by:ERA Evergreen Real Estate Company
115 Mount Pelia Road,Bluffton, SC 29910
$12,485,000
- 5 Beds
- 7 Baths
- 8,036 sq. ft.
- Single family
- Pending
Listed by: the ussery group
Office: charter one realty (063h)
MLS#:501106
Source:SC_HHMLS
Price summary
- Price:$12,485,000
- Price per sq. ft.:$1,553.63
About this home
Welcome to 115 Mount Pelia--an award-winning, private oasis tucked on the banks of the May River. With its winding drive and inviting courtyard entrance, including a koi pond, this home welcomes you in with stunning architecture and floor to ceiling windows showcasing the sweeping waterfront views. The main floor features the ultimate chef's kitchen with a large island, work sink and entertaining sink, warming drawers, oversized Wolf range and built-in SubZero refrigerator and freezer. The scullery provides additional work space, sink and refrigerator, while the full back kitchen is stocked with pizza oven, grill, sink, refrigeration and more. Just off the kitchen is a large dining space with fireplace and living space with views of the water. The main floor screened-in porch offers 180 degree views of the May River while featuring additional living and dining space and a fireplace. Also on the main floor, you will find a sprawling primary wing with a large bedroom and spa-like bathroom, both with breathtaking river views, plus a private office. Downstairs provides additional living space with gorgeous views of the water, a game room, a media room, a wine cellar, a large exercise room plus sauna, additional laundry and two guest suites. The screened-in porch that opens to the pool provides even more entertaining space with a dining area, sitting area and fireplace. The large pool is perfect for lounging or laps and the outdoor shower that connects to the indoor half bath provides guests the perfect spot to shower off after a day in the sun.With an additional guest suite over the garage that includes a large sitting area and kitchenette plus a separate guest cottage with an additional bedroom, bathroom and kitchenette, there is plenty of room for family and friends to have space and privacy while they share in the beauty of this property. Don't miss the ultimate Palmetto Bluff retreat in the highly sought-after May River Forest neighborhood!
Contact an agent
Home facts
- Year built:2018
- Listing ID #:501106
- Added:125 day(s) ago
- Updated:February 10, 2026 at 08:36 AM
Rooms and interior
- Bedrooms:5
- Total bathrooms:7
- Full bathrooms:5
- Half bathrooms:2
- Living area:8,036 sq. ft.
Heating and cooling
- Cooling:Central Air, Electric
- Heating:Central, Heat Pump
Structure and exterior
- Roof:Metal
- Year built:2018
- Building area:8,036 sq. ft.
- Lot area:1.23 Acres
Finances and disclosures
- Price:$12,485,000
- Price per sq. ft.:$1,553.63
New listings near 115 Mount Pelia Road
- New
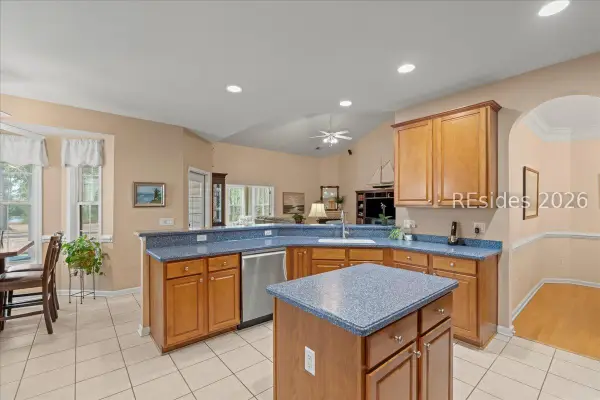 $549,000Active4 beds 4 baths2,754 sq. ft.
$549,000Active4 beds 4 baths2,754 sq. ft.256 Pinecrest Circle, Bluffton, SC 29910
MLS# 504727Listed by: RE/MAX ISLAND REALTY (521) - New
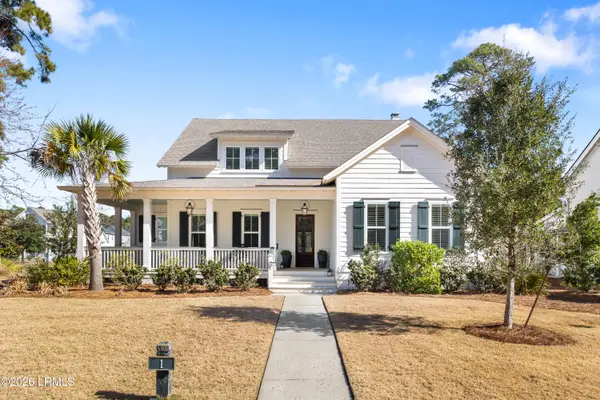 $1,300,000Active4 beds 5 baths3,054 sq. ft.
$1,300,000Active4 beds 5 baths3,054 sq. ft.1 Nightshade Lane, Bluffton, SC 29909
MLS# 194583Listed by: THE AGENCY HILTON HEAD - New
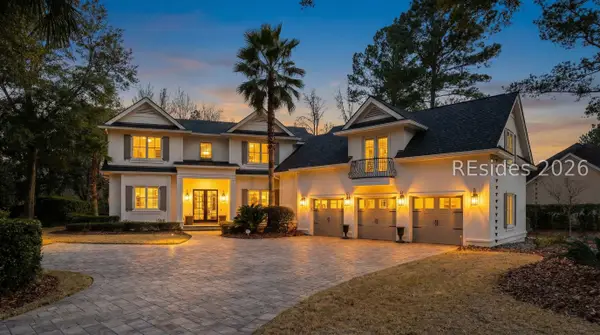 $1,599,000Active5 beds 6 baths4,473 sq. ft.
$1,599,000Active5 beds 6 baths4,473 sq. ft.79 Hampton Hall Boulevard, Bluffton, SC 29910
MLS# 504051Listed by: COAST - BROKERED BY EXP REALTY (901A) - New
 $1,300,000Active4 beds 5 baths3,186 sq. ft.
$1,300,000Active4 beds 5 baths3,186 sq. ft.1 Nightshade Lane, Bluffton, SC 29909
MLS# 504601Listed by: THE AGENCY HILTON HEAD (960) - New
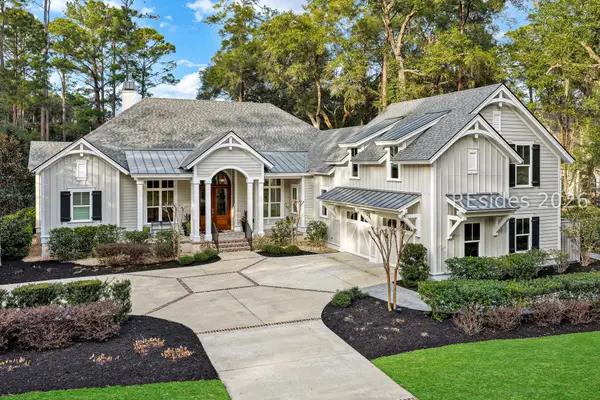 $1,775,000Active4 beds 5 baths3,478 sq. ft.
$1,775,000Active4 beds 5 baths3,478 sq. ft.105 Summerton Drive, Bluffton, SC 29910
MLS# 504470Listed by: CHARTER ONE REALTY (063H) - New
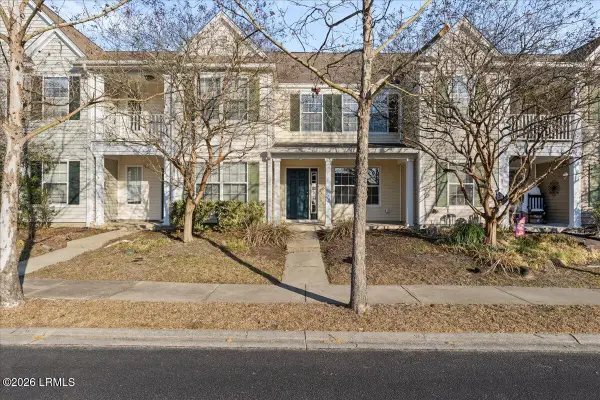 $274,000Active2 beds 3 baths1,056 sq. ft.
$274,000Active2 beds 3 baths1,056 sq. ft.407 Lake Park Way, Bluffton, SC 29909
MLS# 194578Listed by: GRECO GROUP BROKERED BY EXP - New
 $345,000Active3 beds 2 baths1,302 sq. ft.
$345,000Active3 beds 2 baths1,302 sq. ft.3 Shelterwood Lane, Bluffton, SC 29910
MLS# 504689Listed by: DANIEL RAVENEL SOTHEBY'S INTERNATIONAL REALTY (358) - New
 $1,249,000Active4 beds 5 baths4,104 sq. ft.
$1,249,000Active4 beds 5 baths4,104 sq. ft.44 Richland Drive, Bluffton, SC 29910
MLS# 504693Listed by: CHARTER ONE REALTY (063H) - New
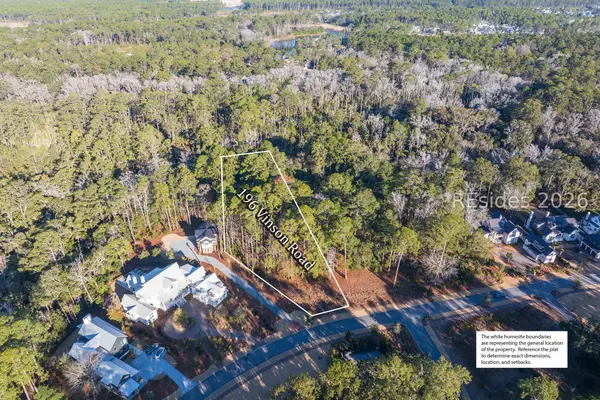 $795,000Active1 Acres
$795,000Active1 Acres196 Vinson Road, Bluffton, SC 29910
MLS# 504676Listed by: PALMETTO BLUFF REAL ESTATE CO (709) - Open Sat, 12 to 2pmNew
 $674,000Active3 beds 3 baths2,729 sq. ft.
$674,000Active3 beds 3 baths2,729 sq. ft.27 Paxton Circle, Bluffton, SC 29910
MLS# 504211Listed by: ENGEL & VOLKERS (625)

