122 Summerton Drive, Bluffton, SC 29910
Local realty services provided by:ERA Southeast Coastal Real Estate
122 Summerton Drive,Bluffton, SC 29910
$849,900
- 3 Beds
- 3 Baths
- 2,532 sq. ft.
- Single family
- Active
Listed by: the ussery group
Office: charter one realty (063h)
MLS#:500752
Source:SC_HHMLS
Price summary
- Price:$849,900
- Price per sq. ft.:$335.66
About this home
Set on a private, oversized homesite in one of Belfair's most desirable locations, this sun-filled residence offers quiet Lowcountry living with no cart path behind the home. Take in unobstructed views of Belfair's iconic West Course 7th hole from your screened porch or backyard oasis, featuring lush landscaping, paver patio, spa/hot tub, and a koi pond. Inside, the open-concept design showcases hardwood floors and a beautifully appointed kitchen with gas range, double ovens, and a new refrigerator. The spacious family and breakfast rooms are framed by sweeping golf views, while dramatic accent lighting enhances both casual and formal gatherings. Additional highlights include brand new carpet in the bedrooms, a new HVAC system (Dec. 2024), a private well for irrigation, and thoughtful upgrades throughout. Offering a rare combination of privacy, views, and location, this Belfair retreat captures the very best of Lowcountry living.
Contact an agent
Home facts
- Year built:1998
- Listing ID #:500752
- Added:169 day(s) ago
- Updated:February 22, 2026 at 03:17 PM
Rooms and interior
- Bedrooms:3
- Total bathrooms:3
- Full bathrooms:3
- Living area:2,532 sq. ft.
Heating and cooling
- Cooling:Central Air, Electric, Heat Pump
- Heating:Central, Heat Pump
Structure and exterior
- Roof:Asphalt
- Year built:1998
- Building area:2,532 sq. ft.
- Lot area:0.52 Acres
Finances and disclosures
- Price:$849,900
- Price per sq. ft.:$335.66
New listings near 122 Summerton Drive
- New
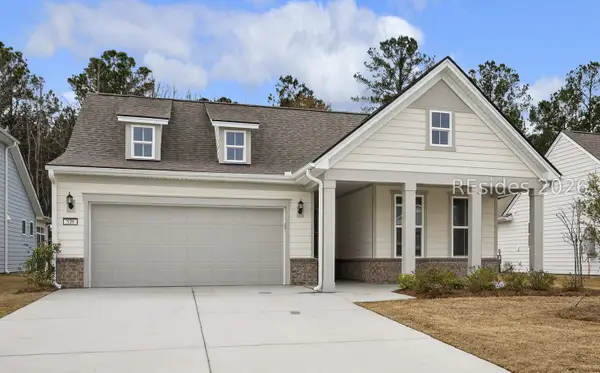 $625,000Active3 beds 2 baths1,858 sq. ft.
$625,000Active3 beds 2 baths1,858 sq. ft.539 Sunfish Way, Bluffton, SC 29909
MLS# 504975Listed by: KELLER WILLIAMS REALTY (322) - New
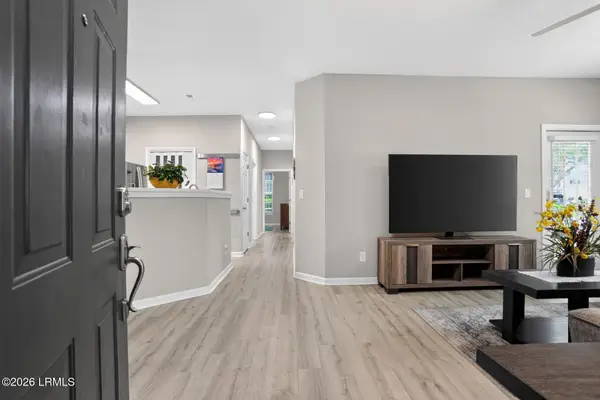 $280,000Active3 beds 2 baths1,216 sq. ft.
$280,000Active3 beds 2 baths1,216 sq. ft.100 Kensington Boulevard #1602, Bluffton, SC 29910
MLS# 194783Listed by: RE/MAX ISLAND REALTY INC. - New
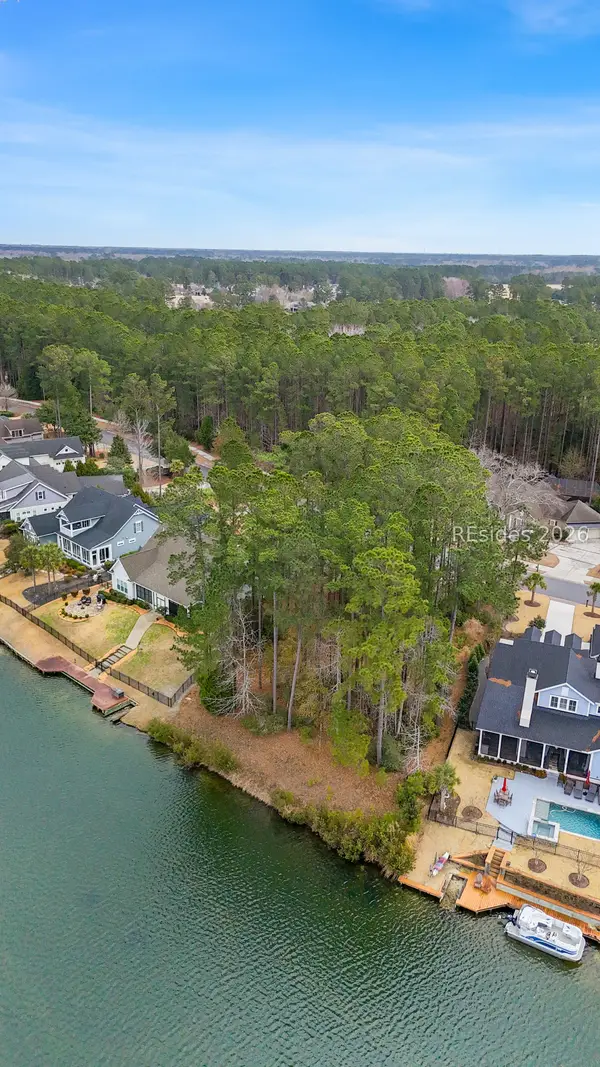 $399,000Active0.36 Acres
$399,000Active0.36 Acres224 Hampton Lake Drive, Bluffton, SC 29910
MLS# 504863Listed by: COAST - BROKERED BY EXP REALTY (901A) - Open Sat, 12 to 2pmNew
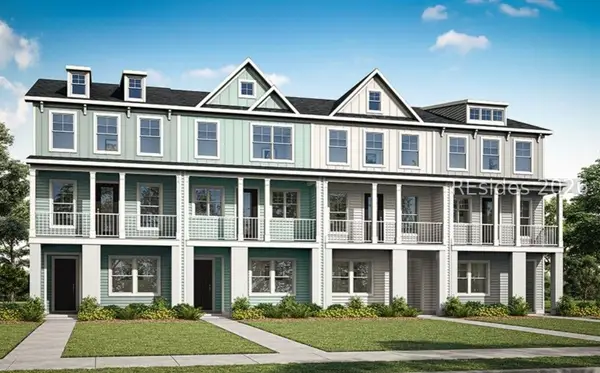 $505,990Active3 beds 4 baths2,160 sq. ft.
$505,990Active3 beds 4 baths2,160 sq. ft.313 Bridge View Lane, Bluffton, SC 29910
MLS# 504956Listed by: EASTWOOD HOMES (946) - Open Sat, 12 to 3pmNew
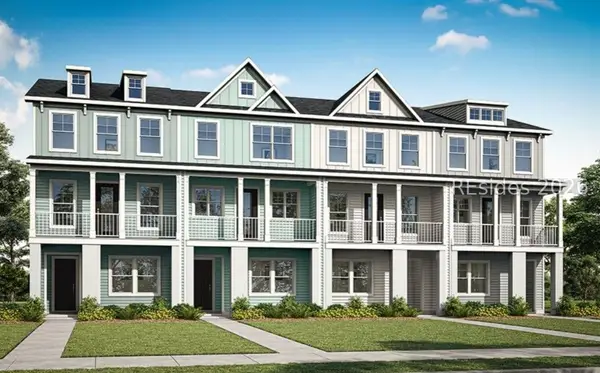 $505,990Active3 beds 4 baths2,459 sq. ft.
$505,990Active3 beds 4 baths2,459 sq. ft.315 Bridge View Lane, Bluffton, SC 29910
MLS# 504957Listed by: EASTWOOD HOMES (946) - Open Sat, 12 to 3pmNew
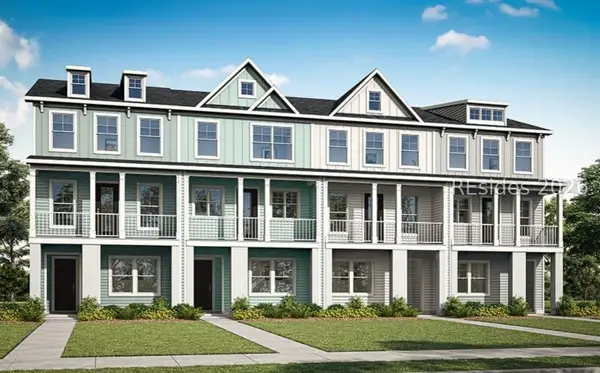 $484,990Active3 beds 4 baths2,160 sq. ft.
$484,990Active3 beds 4 baths2,160 sq. ft.317 Bridge View Lane, Bluffton, SC 29910
MLS# 504958Listed by: EASTWOOD HOMES (946) - Open Sat, 12 to 3pmNew
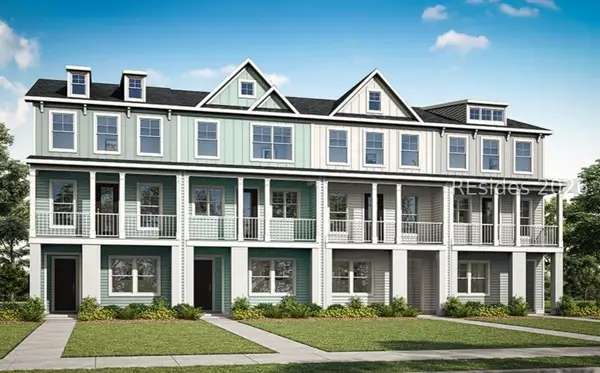 $527,990Active3 beds 4 baths2,459 sq. ft.
$527,990Active3 beds 4 baths2,459 sq. ft.319 Bridge View Lane, Bluffton, SC 29910
MLS# 504959Listed by: EASTWOOD HOMES (946) - New
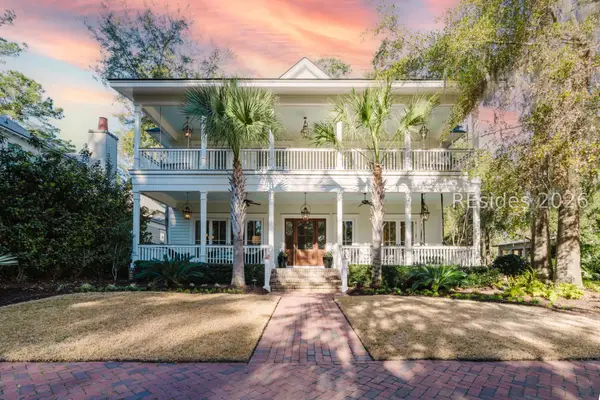 $3,700,000Active4 beds 6 baths3,753 sq. ft.
$3,700,000Active4 beds 6 baths3,753 sq. ft.80 Myrtle View Street, Bluffton, SC 29910
MLS# 504788Listed by: RE/MAX ISLAND REALTY (521) - New
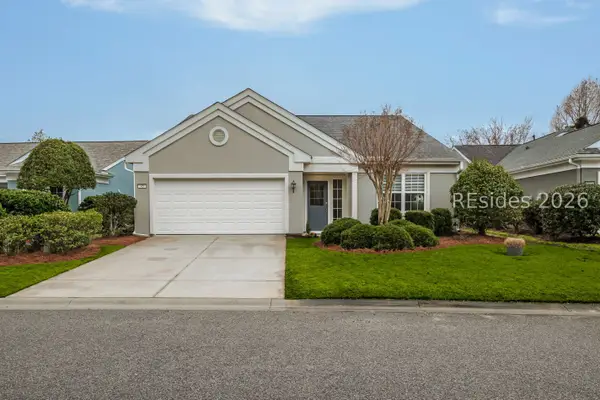 $425,000Active2 beds 2 baths1,830 sq. ft.
$425,000Active2 beds 2 baths1,830 sq. ft.45 Sunbeam Drive, Bluffton, SC 29909
MLS# 504801Listed by: KELLER WILLIAMS REALTY (322) - New
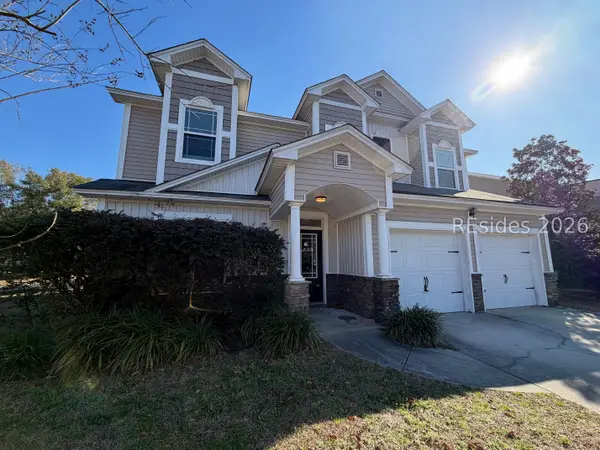 $390,000Active4 beds 3 baths2,407 sq. ft.
$390,000Active4 beds 3 baths2,407 sq. ft.51 Sago Palm Drive, Bluffton, SC 29910
MLS# 504934Listed by: RASMUS REAL ESTATE GROUP INC (835)

