125 Spring Meadow Drive, Bluffton, SC 29910
Local realty services provided by:ERA Southeast Coastal Real Estate
125 Spring Meadow Drive,Bluffton, SC 29910
$754,000
- 4 Beds
- 4 Baths
- 3,309 sq. ft.
- Single family
- Pending
Listed by: sharon cass
Office: howard hanna allen tate lowcountry (222)
MLS#:502696
Source:SC_HHMLS
Price summary
- Price:$754,000
- Price per sq. ft.:$227.86
About this home
Must see this gorgeous 3309 sq. ft home in the beautiful neighborhood of Baynard Park. Open floor plan with high ceilings, crown moldings, and hard wood floors. 4 bd and 3 1/2 bth, with living room, large office, eat in kitchen, den with gas fireplace, bonus room, Carolina room. Gourmet kitchen with custom 42" cabinets, soft-close doors, under cabinet lighting, pull-out shelves, granite counters, large island with bar height seating, travertine tile backsplash, convection oven and microwave. Master bath has double sinks, separate shower, soaking tub, tile flooring, and 2 custom walk-in closets. Jack and Jill bathroom for guest rooms #1 and #2. Bonus room with a full bath to use as 4th bedroom or flex space. A screened in porch with vinyl insets and tiled patio. Oversized 2-car garage with storage. New Roof 2023, New HVAC 2024, Hot Water 2019. Amenity rich with pavilion, tennis, pool, picnic area, kids pool, pickle ball, and playground. Close to Old Town Bluffton, Savannah, and Hilton Head Beaches. Staged and move in ready.
Contact an agent
Home facts
- Year built:2006
- Listing ID #:502696
- Added:94 day(s) ago
- Updated:February 10, 2026 at 08:36 AM
Rooms and interior
- Bedrooms:4
- Total bathrooms:4
- Full bathrooms:3
- Half bathrooms:1
- Living area:3,309 sq. ft.
Heating and cooling
- Cooling:Central Air, Heat Pump
- Heating:Central
Structure and exterior
- Roof:Asphalt
- Year built:2006
- Building area:3,309 sq. ft.
Finances and disclosures
- Price:$754,000
- Price per sq. ft.:$227.86
New listings near 125 Spring Meadow Drive
- New
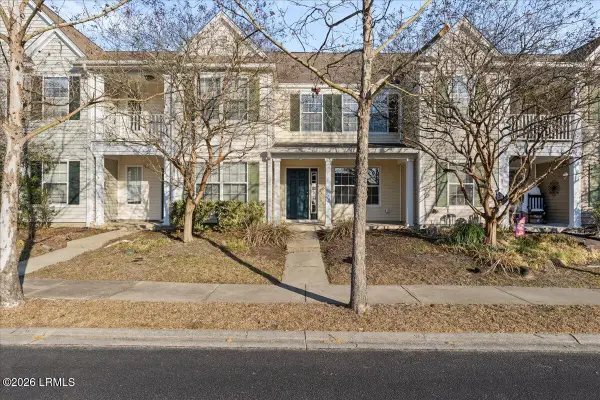 $274,000Active2 beds 3 baths1,056 sq. ft.
$274,000Active2 beds 3 baths1,056 sq. ft.407 Lake Park Way, Bluffton, SC 29909
MLS# 194578Listed by: GRECO GROUP BROKERED BY EXP - New
 $345,000Active3 beds 2 baths1,302 sq. ft.
$345,000Active3 beds 2 baths1,302 sq. ft.3 Shelterwood Lane, Bluffton, SC 29910
MLS# 504689Listed by: DANIEL RAVENEL SOTHEBY'S INTERNATIONAL REALTY (358) - New
 $1,249,000Active4 beds 5 baths4,104 sq. ft.
$1,249,000Active4 beds 5 baths4,104 sq. ft.44 Richland Drive, Bluffton, SC 29910
MLS# 504693Listed by: CHARTER ONE REALTY (063H) - New
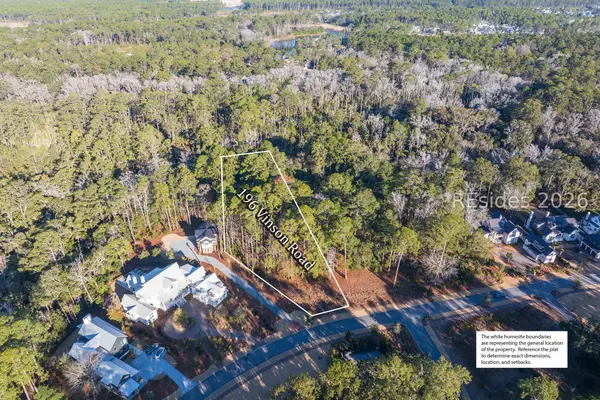 $795,000Active1 Acres
$795,000Active1 Acres196 Vinson Road, Bluffton, SC 29910
MLS# 504676Listed by: PALMETTO BLUFF REAL ESTATE CO (709) - Open Sat, 12 to 2pmNew
 $674,000Active3 beds 3 baths2,729 sq. ft.
$674,000Active3 beds 3 baths2,729 sq. ft.27 Paxton Circle, Bluffton, SC 29910
MLS# 504211Listed by: ENGEL & VOLKERS (625) - New
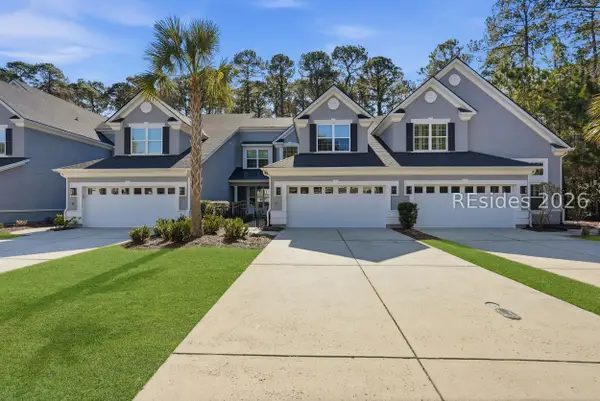 $749,000Active3 beds 4 baths3,028 sq. ft.
$749,000Active3 beds 4 baths3,028 sq. ft.37 Paxton Circle, Bluffton, SC 29910
MLS# 504553Listed by: CHARTER ONE REALTY (063F) - New
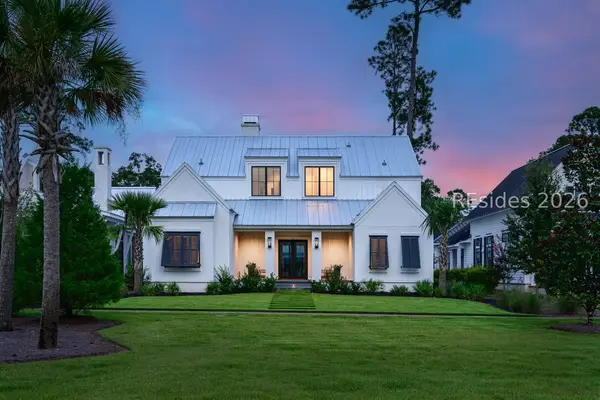 $2,850,000Active3 beds 4 baths3,016 sq. ft.
$2,850,000Active3 beds 4 baths3,016 sq. ft.63 Marsh Rabbit Street, Bluffton, SC 29910
MLS# 504664Listed by: PALMETTO BLUFF REAL ESTATE CO (709)  $469,000Pending2 beds 2 baths2,152 sq. ft.
$469,000Pending2 beds 2 baths2,152 sq. ft.31 Chiffelle Street, Bluffton, SC 29909
MLS# 504306Listed by: CHARTER ONE REALTY (063I)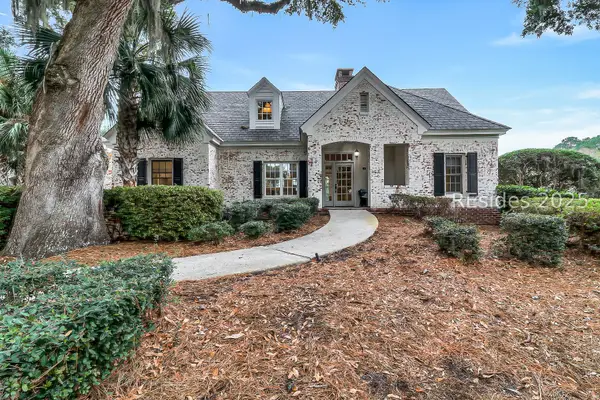 $1,150,000Pending5 beds 5 baths2,511 sq. ft.
$1,150,000Pending5 beds 5 baths2,511 sq. ft.10 W Cottage Circle, Bluffton, SC 29910
MLS# 503264Listed by: CHARTER ONE REALTY (063H)- New
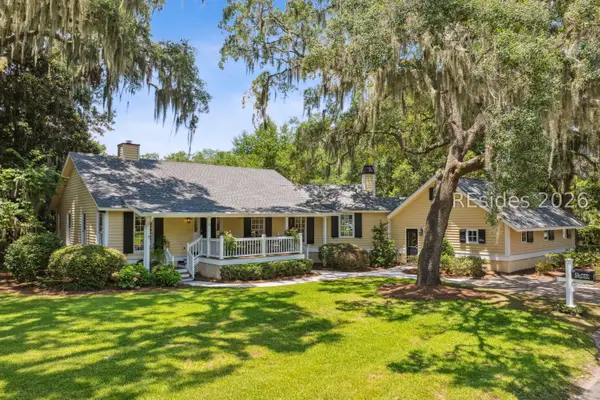 $1,195,000Active2 beds 2 baths1,603 sq. ft.
$1,195,000Active2 beds 2 baths1,603 sq. ft.2 Pope Lane, Bluffton, SC 29910
MLS# 504654Listed by: COLLINS GROUP REALTY (291)

