126 Belfair Oaks Boulevard, Bluffton, SC 29910
Local realty services provided by:ERA Southeast Coastal Real Estate
126 Belfair Oaks Boulevard,Bluffton, SC 29910
$1,199,999
- 4 Beds
- 5 Baths
- 3,882 sq. ft.
- Single family
- Pending
Listed by:the ussery group
Office:charter one realty (063h)
MLS#:500256
Source:SC_HHMLS
Price summary
- Price:$1,199,999
- Price per sq. ft.:$309.12
About this home
This well-maintained 4-bedroom, 4.5-bath home sits on the 2nd hole of Belfair's West Course and offers stunning golf course views from the large windows in the light-filled great room. The open-concept floor plan flows seamlessly from room to room, ideal for both everyday living and entertaining. The eat-in kitchen features new stainless steel appliances, dual pantries, and cabinet roll-out drawers for maximum convenience. Enjoy excellent bedroom separation, including a spacious upstairs bonus room with a kitchenette and full bath perfect for guests or multi-generational living. Relax year-round in the enclosed sunroom with an EZE-Breeze vinyl/screen system and dedicated HVAC split unit. Additional highlights include a three-car garage, walk-in attic, paver driveway, and plenty of storage throughout. Room for a pool and a brand new roof in Dec of 2024! Ideally located midway between the Belfair clubhouse and lifestyle center. 3,882 SF including the 4-season room.
Contact an agent
Home facts
- Year built:2001
- Listing ID #:500256
- Added:44 day(s) ago
- Updated:September 25, 2025 at 07:29 AM
Rooms and interior
- Bedrooms:4
- Total bathrooms:5
- Full bathrooms:4
- Half bathrooms:1
- Living area:3,882 sq. ft.
Heating and cooling
- Cooling:Central Air, Electric, Heat Pump
- Heating:Electric, Heat Pump, Zoned
Structure and exterior
- Roof:Asphalt
- Year built:2001
- Building area:3,882 sq. ft.
- Lot area:0.53 Acres
Finances and disclosures
- Price:$1,199,999
- Price per sq. ft.:$309.12
New listings near 126 Belfair Oaks Boulevard
- New
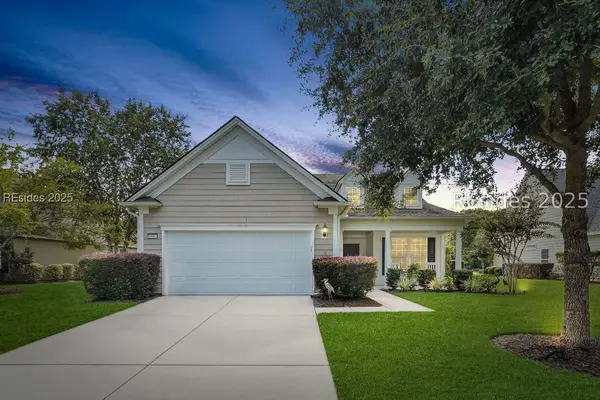 $675,000Active3 beds 3 baths2,433 sq. ft.
$675,000Active3 beds 3 baths2,433 sq. ft.18 Bainbridge Way, Bluffton, SC 29910
MLS# 500215Listed by: PEIRCE GROUP BROKERED BY EXP REALTY LLC (945) - New
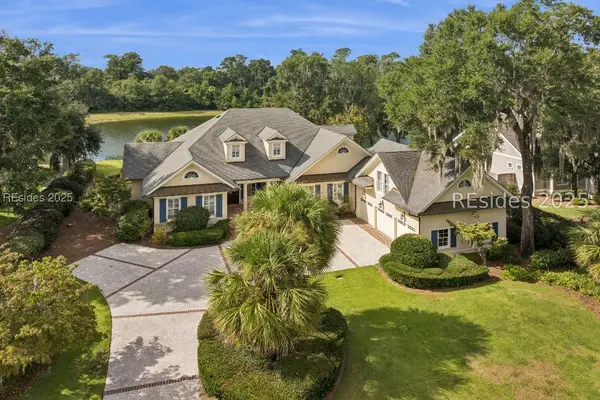 $1,675,000Active5 beds 6 baths5,223 sq. ft.
$1,675,000Active5 beds 6 baths5,223 sq. ft.49 Inverness Drive, Bluffton, SC 29910
MLS# 501301Listed by: CHARTER ONE REALTY (063H) - New
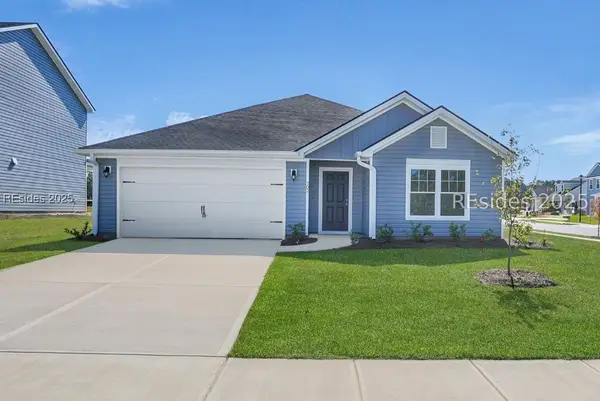 $423,995Active3 beds 2 baths
$423,995Active3 beds 2 baths115 Founders Walk, Bluffton, SC 29910
MLS# 501642Listed by: LAMAR SMITH SIGNATURE REAL ESTATE SC (714) - New
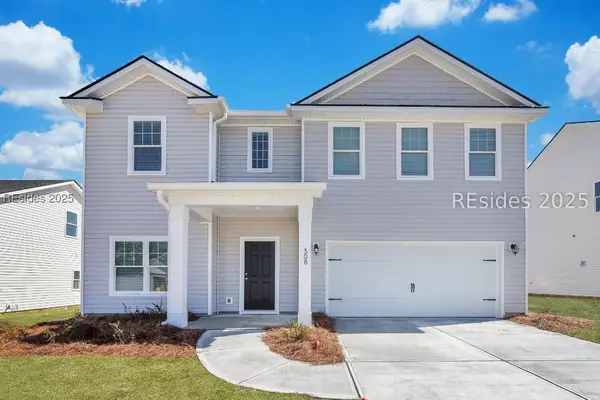 $457,375Active4 beds 3 baths
$457,375Active4 beds 3 baths119 Founders Walk, Bluffton, SC 29910
MLS# 501643Listed by: LAMAR SMITH SIGNATURE REAL ESTATE SC (714) - New
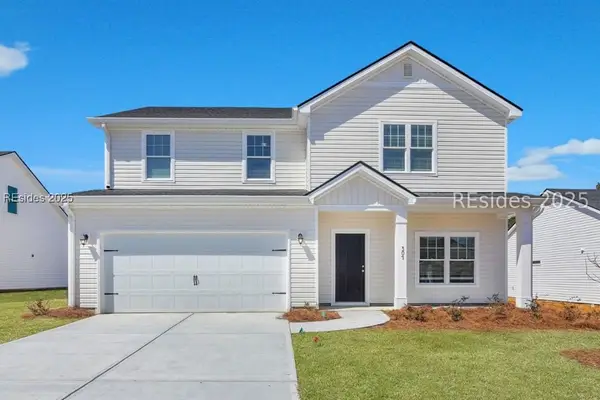 $466,000Active5 beds 3 baths
$466,000Active5 beds 3 baths153 Founders Walk, Bluffton, SC 29910
MLS# 501644Listed by: LAMAR SMITH SIGNATURE REAL ESTATE SC (714) - New
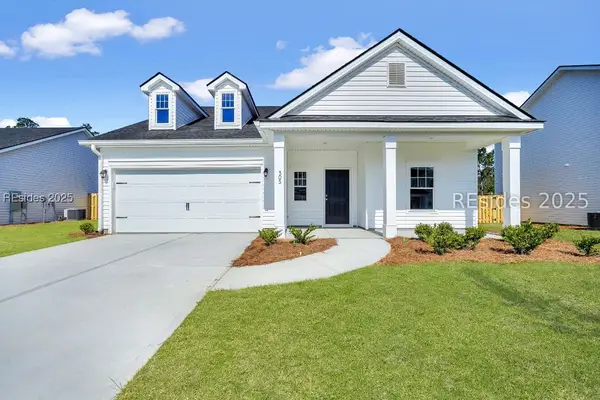 $441,600Active4 beds 3 baths
$441,600Active4 beds 3 baths162 Founders Walk, Bluffton, SC 29910
MLS# 501646Listed by: LAMAR SMITH SIGNATURE REAL ESTATE SC (714) - New
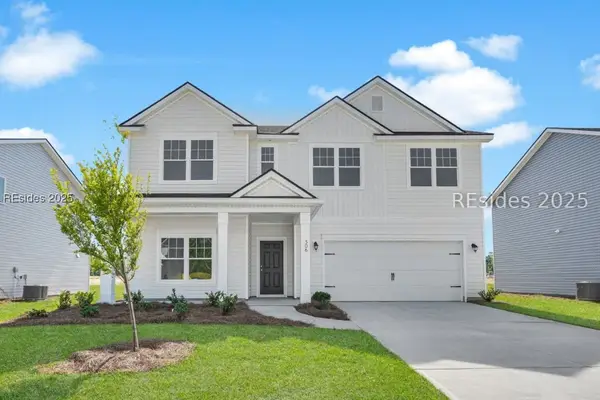 $469,740Active5 beds 3 baths
$469,740Active5 beds 3 baths128 Founders Walk, Bluffton, SC 29910
MLS# 501648Listed by: LAMAR SMITH SIGNATURE REAL ESTATE SC (714) - New
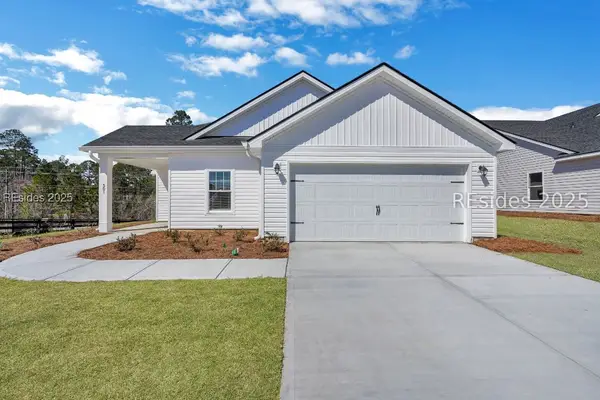 $423,950Active4 beds 2 baths
$423,950Active4 beds 2 baths124 Founders Walk, Bluffton, SC 29910
MLS# 501649Listed by: LAMAR SMITH SIGNATURE REAL ESTATE SC (714) - New
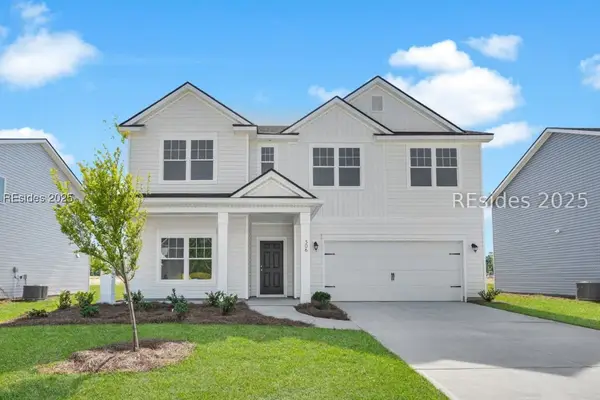 $466,760Active5 beds 3 baths
$466,760Active5 beds 3 baths127 Founders Walk, Bluffton, SC 29910
MLS# 501650Listed by: LAMAR SMITH SIGNATURE REAL ESTATE SC (714) - New
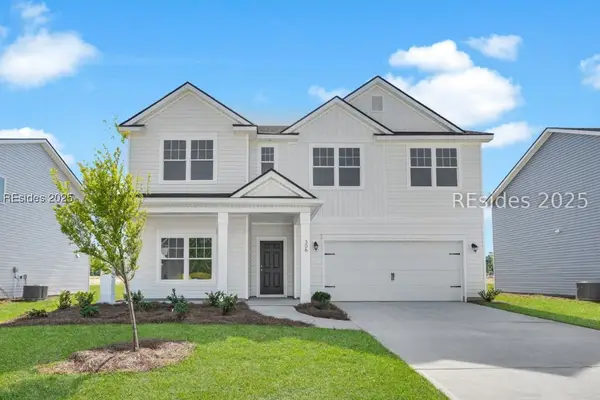 $473,085Active5 beds 3 baths
$473,085Active5 beds 3 baths116 Founders Walk, Bluffton, SC 29910
MLS# 501651Listed by: LAMAR SMITH SIGNATURE REAL ESTATE SC (714)
