169 Destiny Drive, Bluffton, SC 29909
Local realty services provided by:ERA Southeast Coastal Real Estate
169 Destiny Drive,Bluffton, SC 29909
$979,500
- 4 Beds
- 4 Baths
- 3,524 sq. ft.
- Single family
- Active
Listed by:the etheridge group
Office:daniel ravenel sotheby's international realty (358)
MLS#:501350
Source:SC_HHMLS
Price summary
- Price:$979,500
- Price per sq. ft.:$277.95
About this home
169 Destiny Drive offers the rare opportunity to enjoy a like-new Stardom model without the wait. Thoughtfully expanded to 3,524± sq ft, this open floor plan residence includes a versatile loft, a fully heated and cooled sunroom, screened porch, large patio, and a covered front deck for effortless indoor-outdoor living. Over $100,000 in custom upgrades elevate every space, from curated finishes and window treatments to enhanced systems and storage. A 3-car garage provides ample room for vehicles, golf cart, and gear.
Designed for comfort and flexibility, the open plan flows beautifully for everyday living and entertaining. The loft is ideal for guests, a media retreat, or a studio. The sunroom and screened porch frame tranquil lagoon views, while new sod and thoughtful landscaping create a polished curb appeal and a private backyard setting. Move right in and skip the extra expense and decisions that typically follow new construction.
Set within Sun City Hilton Head, residents enjoy resort-style amenities including golf, pools, fitness centers, pickleball and tennis, clubhouses, social clubs, walking trails, and 24-hour gated security. Discover an exceptional Lowcountry lifestyle at 169 Destiny Drive—turnkey, refined, and ready now.
Contact an agent
Home facts
- Year built:2022
- Listing ID #:501350
- Added:2 day(s) ago
- Updated:September 25, 2025 at 04:23 PM
Rooms and interior
- Bedrooms:4
- Total bathrooms:4
- Full bathrooms:3
- Half bathrooms:1
- Living area:3,524 sq. ft.
Heating and cooling
- Cooling:Central Air, Electric
- Heating:Central, Electric
Structure and exterior
- Roof:Asphalt
- Year built:2022
- Building area:3,524 sq. ft.
- Lot area:0.19 Acres
Finances and disclosures
- Price:$979,500
- Price per sq. ft.:$277.95
New listings near 169 Destiny Drive
- New
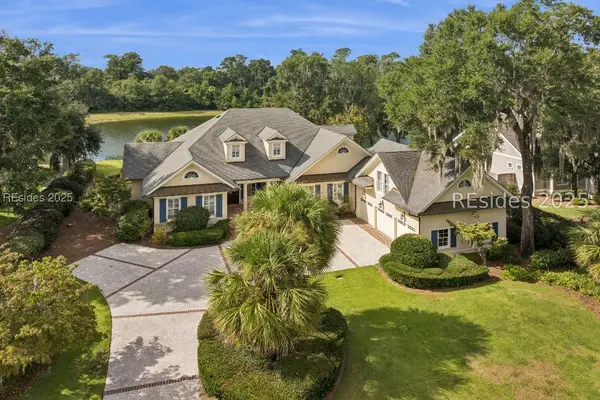 $1,675,000Active5 beds 6 baths5,223 sq. ft.
$1,675,000Active5 beds 6 baths5,223 sq. ft.49 Inverness Drive, Bluffton, SC 29910
MLS# 501301Listed by: CHARTER ONE REALTY (063H) - New
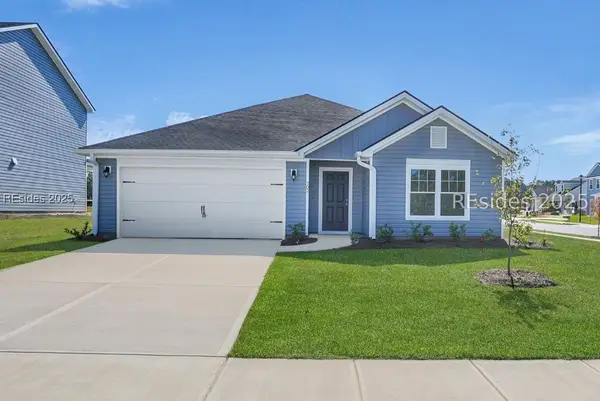 $423,995Active3 beds 2 baths
$423,995Active3 beds 2 baths115 Founders Walk, Bluffton, SC 29910
MLS# 501642Listed by: LAMAR SMITH SIGNATURE REAL ESTATE SC (714) - New
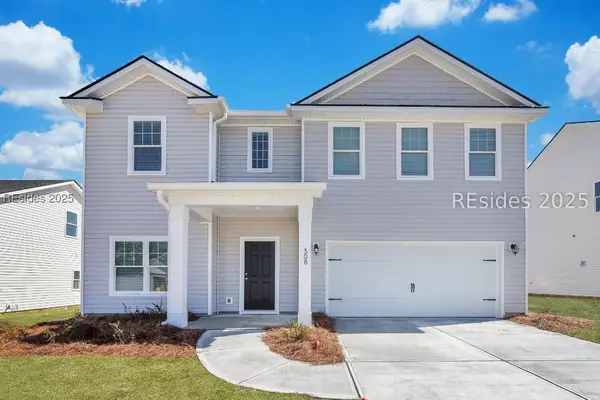 $457,375Active4 beds 3 baths
$457,375Active4 beds 3 baths119 Founders Walk, Bluffton, SC 29910
MLS# 501643Listed by: LAMAR SMITH SIGNATURE REAL ESTATE SC (714) - New
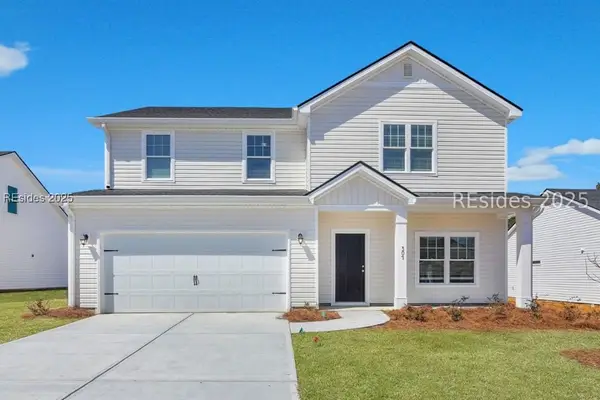 $466,000Active5 beds 3 baths
$466,000Active5 beds 3 baths153 Founders Walk, Bluffton, SC 29910
MLS# 501644Listed by: LAMAR SMITH SIGNATURE REAL ESTATE SC (714) - New
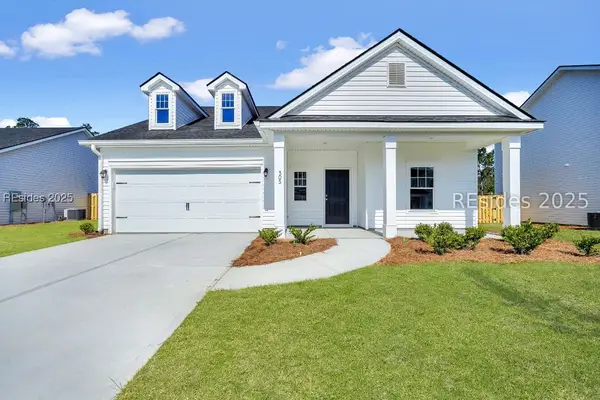 $441,600Active4 beds 3 baths
$441,600Active4 beds 3 baths162 Founders Walk, Bluffton, SC 29910
MLS# 501646Listed by: LAMAR SMITH SIGNATURE REAL ESTATE SC (714) - New
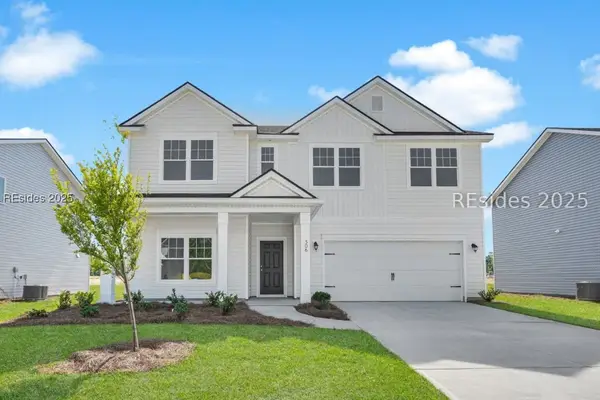 $469,740Active5 beds 3 baths
$469,740Active5 beds 3 baths128 Founders Walk, Bluffton, SC 29910
MLS# 501648Listed by: LAMAR SMITH SIGNATURE REAL ESTATE SC (714) - New
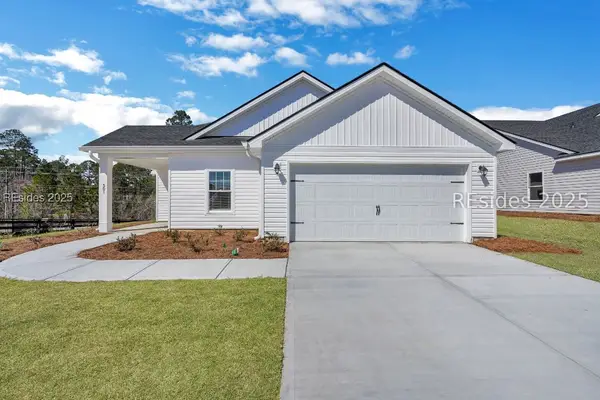 $423,950Active4 beds 2 baths
$423,950Active4 beds 2 baths124 Founders Walk, Bluffton, SC 29910
MLS# 501649Listed by: LAMAR SMITH SIGNATURE REAL ESTATE SC (714) - New
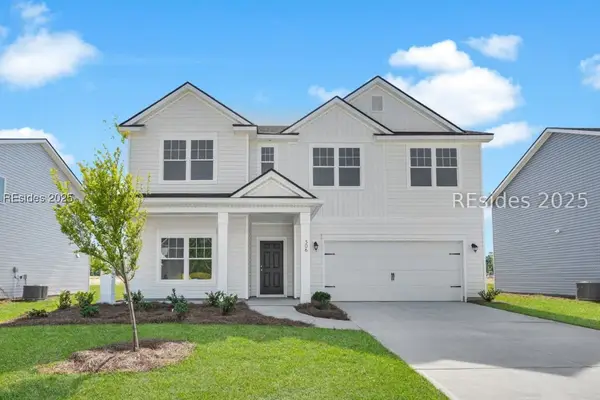 $466,760Active5 beds 3 baths
$466,760Active5 beds 3 baths127 Founders Walk, Bluffton, SC 29910
MLS# 501650Listed by: LAMAR SMITH SIGNATURE REAL ESTATE SC (714) - New
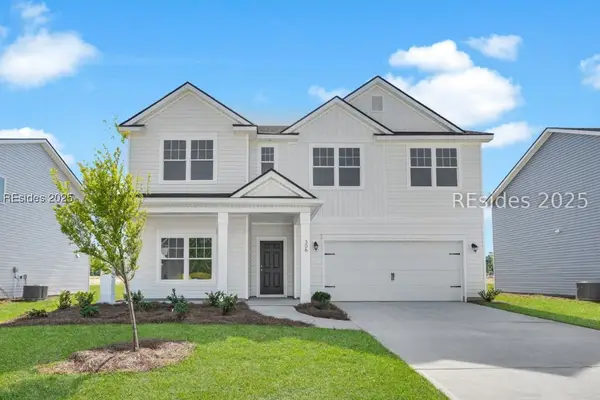 $473,085Active5 beds 3 baths
$473,085Active5 beds 3 baths116 Founders Walk, Bluffton, SC 29910
MLS# 501651Listed by: LAMAR SMITH SIGNATURE REAL ESTATE SC (714) - New
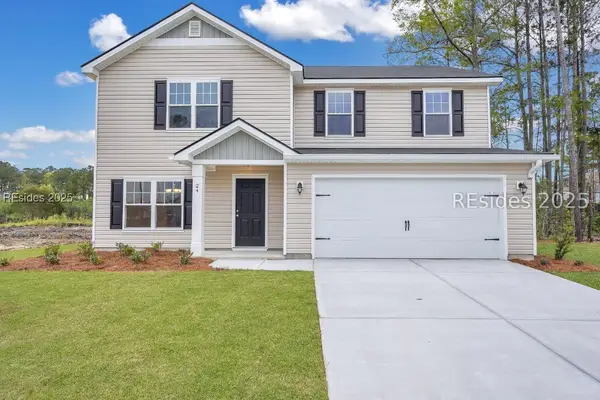 $467,190Active5 beds 3 baths
$467,190Active5 beds 3 baths120 Founders Walk, Bluffton, SC 29910
MLS# 501652Listed by: LAMAR SMITH SIGNATURE REAL ESTATE SC (714)
