18 Raven Glass Lane, Bluffton, SC 29909
Local realty services provided by:ERA Southeast Coastal Real Estate
18 Raven Glass Lane,Bluffton, SC 29909
$620,000
- 2 Beds
- 2 Baths
- - sq. ft.
- Single family
- Sold
Listed by: barbara o'connor
Office: howard hanna allen tate lowcountry (222a)
MLS#:501922
Source:SC_HHMLS
Sorry, we are unable to map this address
Price summary
- Price:$620,000
About this home
Beautiful Lilac model in Sun City Hilton Head with newer composite siding (no stucco!) installed in 2025, with a gorgeous $66,000 sunroom overlooking a lagoon. Cul-de-sac lot! Prepare to be impressed by this meticulously updated Lilac model home with 2,469 sq. ft. of spacious living space. Two bed, two bath, office. Set on a gorgeous lagoon and wooded lot, this property boasts serene, private views from the vaulted sunroom. Inviting foyer, large open floor plan, fabulous for entertaining. Charming front porch. The gourmet eat-in kitchen is features an island, breakfast bar, a gas stove, tile backsplash, built-in wine rack, and convenient pull-out shelves for easy storage. Some newer appliances. The primary suite offers two large walk-in closets, one with custom shelving, a stunning tile shower, and quartz countertops for a touch of luxury. The guest bedroom is also appointed with a walk-in closet. Recent upgrades ensure peace of mind for years to come: a new HVAC system in 2024, a tankless hot water heater, and a roof from 2017. The home's exterior was completely refreshed in May 2025 with durable Hardi board siding and a new irrigation system. Additional features include charming bay windows and a 4-foot garage extension with a full staircase leading to floored attic storage. This home combines comfort, modern style, and a prime location for the ultimate Lowcountry lifestyle.
Contact an agent
Home facts
- Year built:2006
- Listing ID #:501922
- Added:47 day(s) ago
- Updated:December 16, 2025 at 07:22 PM
Rooms and interior
- Bedrooms:2
- Total bathrooms:2
- Full bathrooms:2
Heating and cooling
- Cooling:Central Air
- Heating:Central, Gas
Structure and exterior
- Roof:Asphalt
- Year built:2006
Finances and disclosures
- Price:$620,000
New listings near 18 Raven Glass Lane
- New
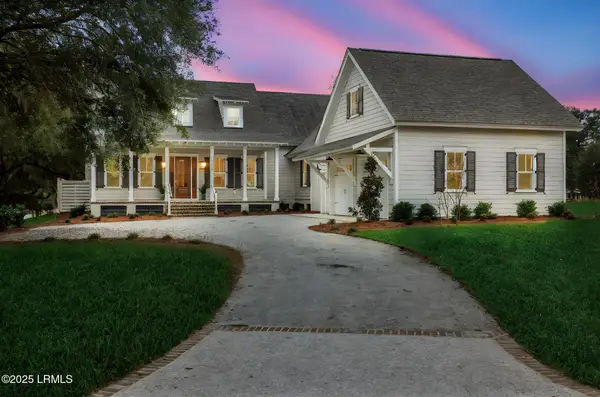 $1,295,000Active3 beds 3 baths2,695 sq. ft.
$1,295,000Active3 beds 3 baths2,695 sq. ft.1 Greeters Lane, Bluffton, SC 29909
MLS# 193787Listed by: DFH REALTY GEORGIA, LLC - New
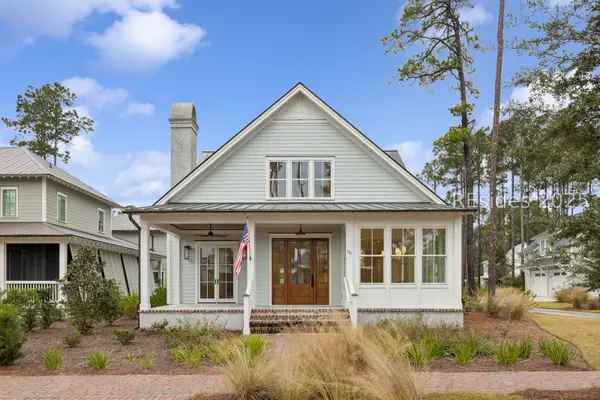 $2,295,000Active4 beds 5 baths3,614 sq. ft.
$2,295,000Active4 beds 5 baths3,614 sq. ft.56 Marsh Rabbit Street, Bluffton, SC 29910
MLS# 503110Listed by: CHARTER ONE REALTY (063H) - Open Sat, 12 to 2pmNew
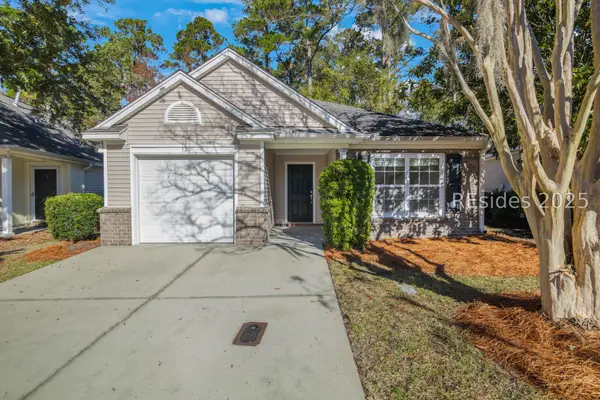 $374,000Active3 beds 2 baths1,401 sq. ft.
$374,000Active3 beds 2 baths1,401 sq. ft.120 Crossings Boulevard, Bluffton, SC 29910
MLS# 503151Listed by: ENGEL & VOLKERS (625) - New
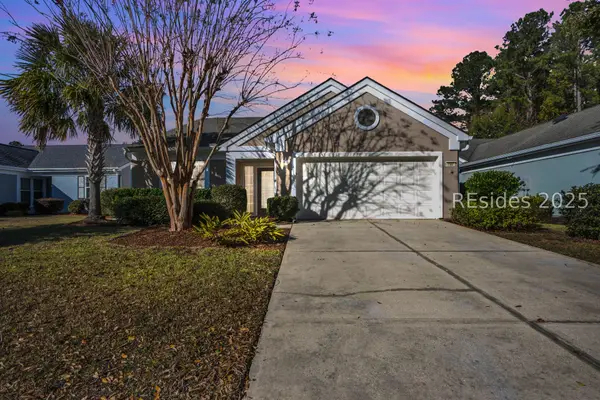 $440,000Active2 beds 2 baths1,830 sq. ft.
$440,000Active2 beds 2 baths1,830 sq. ft.192 Stratford Village Way, Bluffton, SC 29909
MLS# 503192Listed by: KELLER WILLIAMS REALTY (322) - New
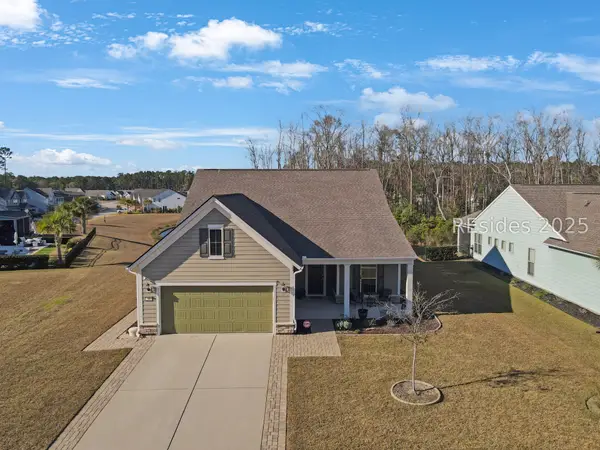 $599,000Active3 beds 3 baths2,401 sq. ft.
$599,000Active3 beds 3 baths2,401 sq. ft.30 Buoy Drive, Bluffton, SC 29910
MLS# 503293Listed by: ENGEL & VOLKERS (625) - New
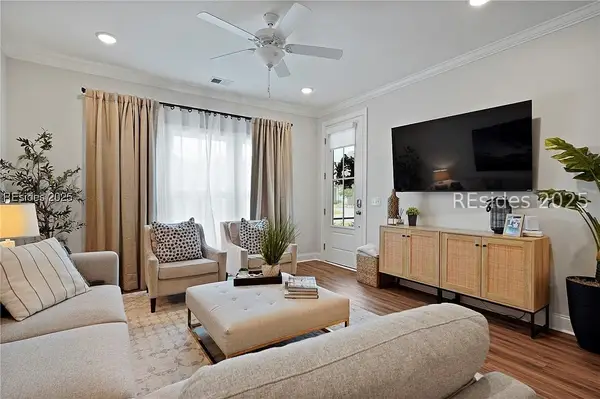 $465,000Active3 beds 3 baths1,952 sq. ft.
$465,000Active3 beds 3 baths1,952 sq. ft.272 Bleecker Street, Bluffton, SC 29910
MLS# 503330Listed by: COAST - BROKERED BY EXP REALTY (901A) - New
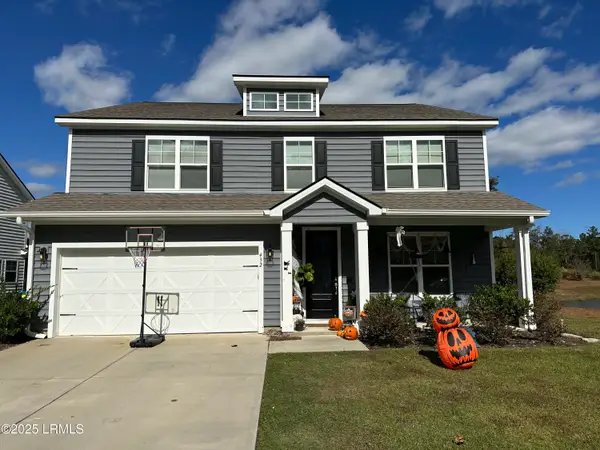 $620,000Active5 beds 4 baths3,096 sq. ft.
$620,000Active5 beds 4 baths3,096 sq. ft.432 Hulston Landing Road, Okatie, SC 29909
MLS# 193236Listed by: THE COX TEAM BROKERED BY EXP - New
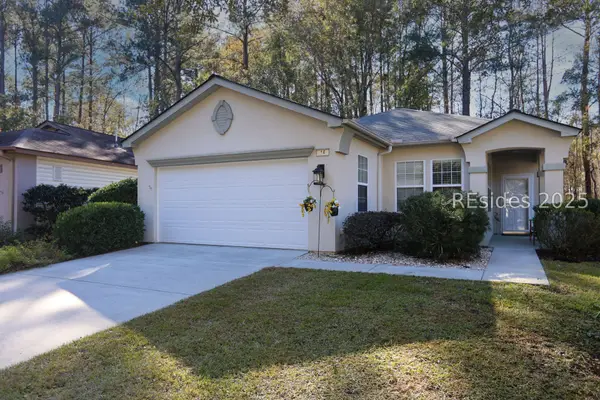 $389,000Active2 beds 2 baths1,505 sq. ft.
$389,000Active2 beds 2 baths1,505 sq. ft.14 Andover Place, Bluffton, SC 29909
MLS# 503086Listed by: KELLER WILLIAMS REALTY (322) - New
 $642,900Active3 beds 3 baths2,179 sq. ft.
$642,900Active3 beds 3 baths2,179 sq. ft.43 Estuary Drive, Bluffton, SC 29909
MLS# 503316Listed by: K. HOVNANIAN HOMES (580) - New
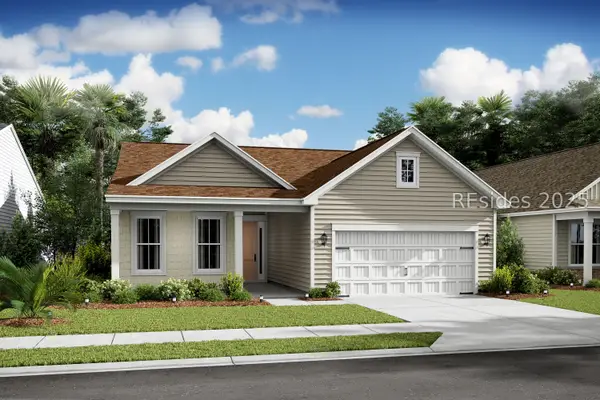 $634,900Active-- beds 3 baths2,010 sq. ft.
$634,900Active-- beds 3 baths2,010 sq. ft.65 Estuary Drive, Bluffton, SC 29909
MLS# 503314Listed by: K. HOVNANIAN HOMES (580)
