18 Summerton Drive, Bluffton, SC 29910
Local realty services provided by:ERA Southeast Coastal Real Estate
18 Summerton Drive,Bluffton, SC 29910
$1,650,000
- 4 Beds
- 5 Baths
- 3,730 sq. ft.
- Single family
- Active
Listed by: the patterson group
Office: daniel ravenel sotheby's international realty
MLS#:501504
Source:SC_HHMLS
Price summary
- Price:$1,650,000
- Price per sq. ft.:$442.36
About this home
Imagine waking up each day to fairway views of the 6th hole on Belfair's West Course and the iconic Avenue of Oaks. This is your opportunity to build a custom home in one of Bluffton's most sought-after private golf communities. This PROPOSED CONSTRUCTION offers the perfect canvas to add your personal touches and selections. The floor plan includes all the details on your list, including a back kitchen, 3-car garage, his & hers closets, a fireplace on the screened porch, tons of storage, and an office. Life in Belfair goes far beyond your front door. Tee off on two championship Tom Fazio golf courses; work on your game at the Learning Center featuring a 50,000 sf practice area staffed by PGA professionals and equipped with cutting-edge technology; train at the state-of-the-art Sports & Lifestyle Campus, or unwind at the indoor and outdoor pools. Tennis, pickleball, and a top-tier fitness center keep you active, all just a stone's throw away. The elegant Clubhouse overlooking the Colleton River is a hub for dining, gatherings, and community events. Just minutes from Old Town Bluffton and a short drive to Hilton Head beaches and Savannah, Belfair blends resort-style amenities with small-town charm. 18 Summerton Drive is an invitation to create your dream home and enjoy a lifestyle that's as engaging as it is relaxing.
Contact an agent
Home facts
- Year built:2026
- Listing ID #:501504
- Added:156 day(s) ago
- Updated:February 22, 2026 at 03:17 PM
Rooms and interior
- Bedrooms:4
- Total bathrooms:5
- Full bathrooms:4
- Half bathrooms:1
- Living area:3,730 sq. ft.
Heating and cooling
- Cooling:Central Air, Electric
- Heating:Central, Electric
Structure and exterior
- Roof:Asphalt
- Year built:2026
- Building area:3,730 sq. ft.
- Lot area:0.61 Acres
Finances and disclosures
- Price:$1,650,000
- Price per sq. ft.:$442.36
New listings near 18 Summerton Drive
- New
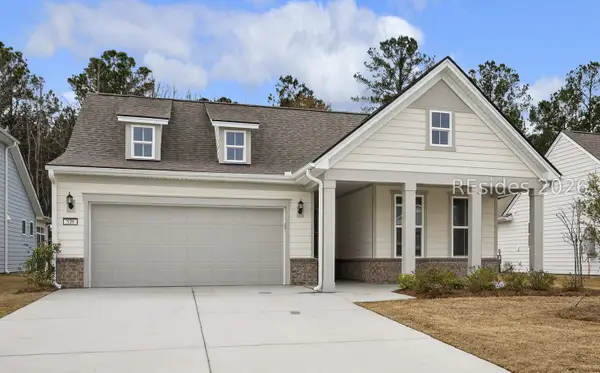 $625,000Active3 beds 2 baths1,858 sq. ft.
$625,000Active3 beds 2 baths1,858 sq. ft.539 Sunfish Way, Bluffton, SC 29909
MLS# 504975Listed by: KELLER WILLIAMS REALTY (322) - New
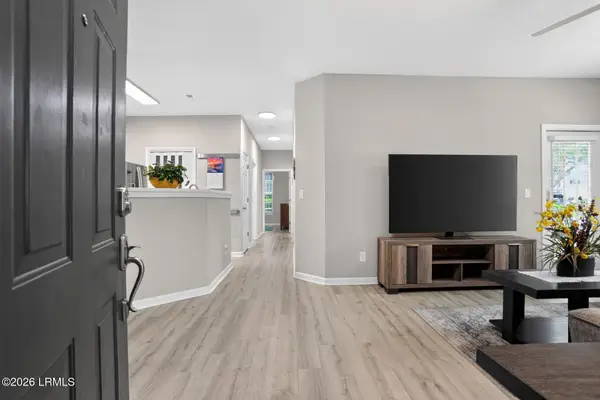 $280,000Active3 beds 2 baths1,216 sq. ft.
$280,000Active3 beds 2 baths1,216 sq. ft.100 Kensington Boulevard #1602, Bluffton, SC 29910
MLS# 194783Listed by: RE/MAX ISLAND REALTY INC. - New
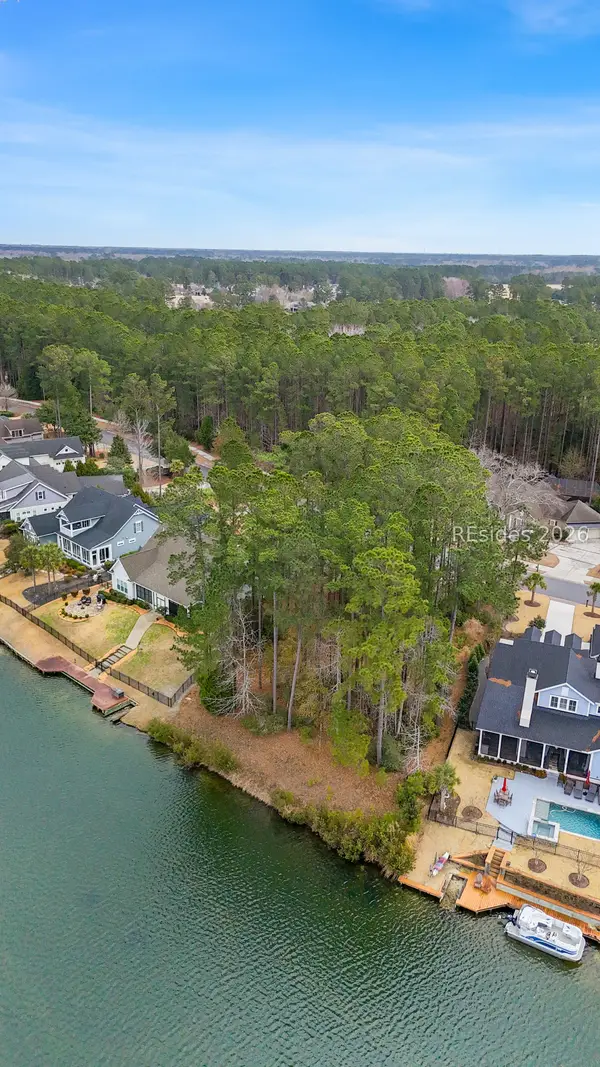 $399,000Active0.36 Acres
$399,000Active0.36 Acres224 Hampton Lake Drive, Bluffton, SC 29910
MLS# 504863Listed by: COAST - BROKERED BY EXP REALTY (901A) - Open Sat, 12 to 2pmNew
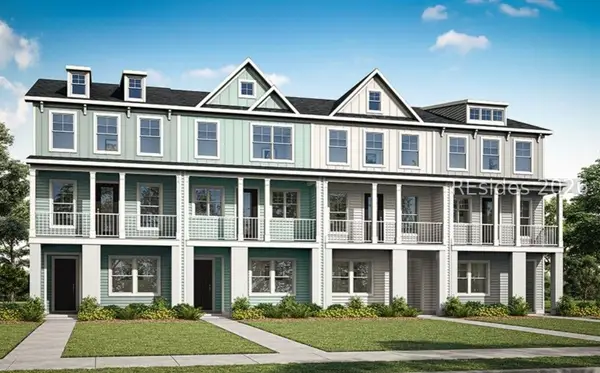 $505,990Active3 beds 4 baths2,160 sq. ft.
$505,990Active3 beds 4 baths2,160 sq. ft.313 Bridge View Lane, Bluffton, SC 29910
MLS# 504956Listed by: EASTWOOD HOMES (946) - Open Sat, 12 to 3pmNew
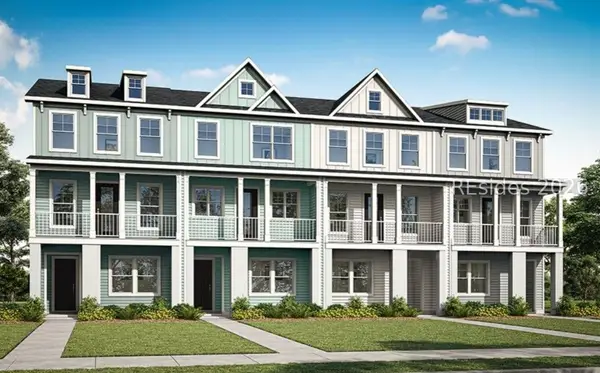 $505,990Active3 beds 4 baths2,459 sq. ft.
$505,990Active3 beds 4 baths2,459 sq. ft.315 Bridge View Lane, Bluffton, SC 29910
MLS# 504957Listed by: EASTWOOD HOMES (946) - Open Sat, 12 to 3pmNew
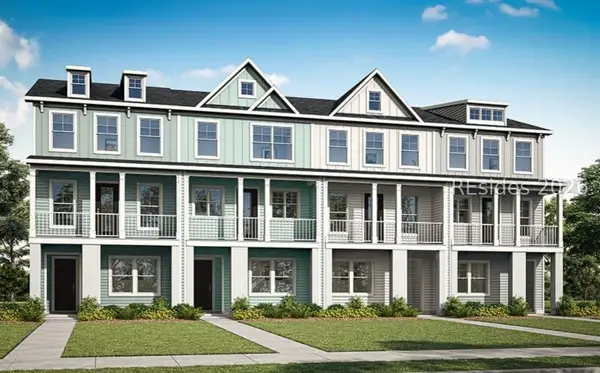 $484,990Active3 beds 4 baths2,160 sq. ft.
$484,990Active3 beds 4 baths2,160 sq. ft.317 Bridge View Lane, Bluffton, SC 29910
MLS# 504958Listed by: EASTWOOD HOMES (946) - Open Sat, 12 to 3pmNew
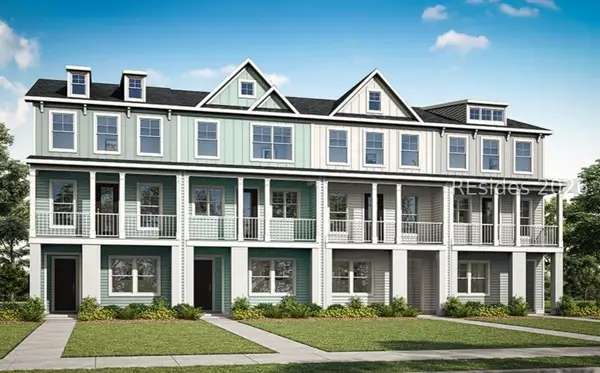 $527,990Active3 beds 4 baths2,459 sq. ft.
$527,990Active3 beds 4 baths2,459 sq. ft.319 Bridge View Lane, Bluffton, SC 29910
MLS# 504959Listed by: EASTWOOD HOMES (946) - New
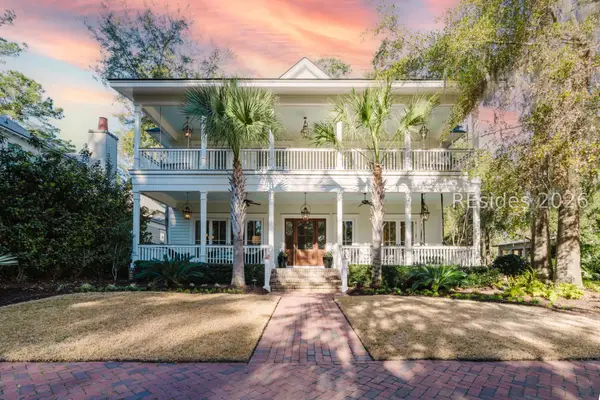 $3,700,000Active4 beds 6 baths3,753 sq. ft.
$3,700,000Active4 beds 6 baths3,753 sq. ft.80 Myrtle View Street, Bluffton, SC 29910
MLS# 504788Listed by: RE/MAX ISLAND REALTY (521) - New
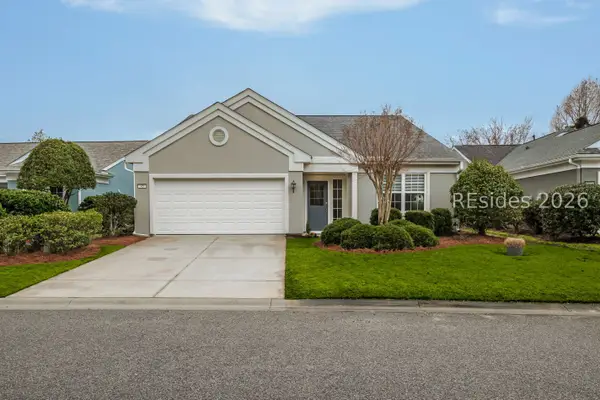 $425,000Active2 beds 2 baths1,830 sq. ft.
$425,000Active2 beds 2 baths1,830 sq. ft.45 Sunbeam Drive, Bluffton, SC 29909
MLS# 504801Listed by: KELLER WILLIAMS REALTY (322) - New
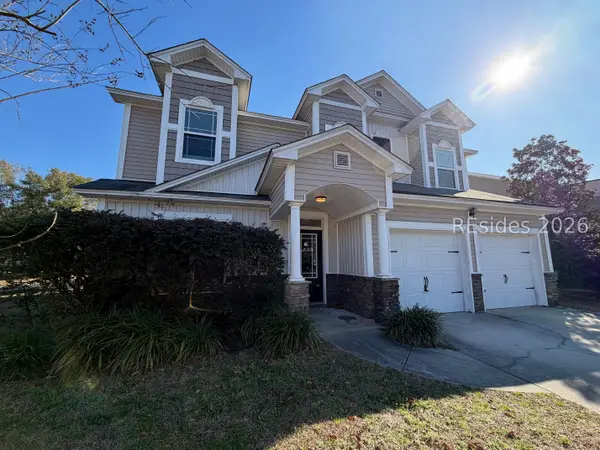 $390,000Active4 beds 3 baths2,407 sq. ft.
$390,000Active4 beds 3 baths2,407 sq. ft.51 Sago Palm Drive, Bluffton, SC 29910
MLS# 504934Listed by: RASMUS REAL ESTATE GROUP INC (835)

