1850 Dreamscape Drive, Bluffton, SC 29909
Local realty services provided by:ERA Southeast Coastal Real Estate
1850 Dreamscape Drive,Bluffton, SC 29909
$684,000
- 2 Beds
- 2 Baths
- 2,209 sq. ft.
- Single family
- Pending
Listed by: the elliott team
Office: charter one realty (063i)
MLS#:501840
Source:SC_HHMLS
Price summary
- Price:$684,000
- Price per sq. ft.:$309.64
About this home
This stunning Palmary model in Sun City Hilton Head is packed with upgrades and designed for easy Lowcountry living. The chef's kitchen features quartz countertops, farmhouse sink, gas range, Samsung Bespoke refrigerator, custom pantry, and stylish lighting, opening to a gathering room with tray ceiling, built-ins, electric fireplace, surround sound, and an inviting yet elevated feel. The office includes built-ins with a Murphy bed, while the primary suite offers a spa-inspired super shower and custom-organized closet. Outdoor living steals the show with a climate-controlled lanai featuring vinyl windows, mini-split system, epoxy floors, and TV hookup, plus a paver patio and full outdoor kitchen with grill and pizza oven. Additional highlights include an extended driveway and garage. With over $116,000 in owner investments and $135,000 in Pulte upgrades, this home is priced to sell and is an exceptional opportunity to own one of Sun Citys most impressive residences while enjoying golf, pools, fitness centers, pickleball, tennis, dog parks, trails, and hundreds of clubs. Please see full list of owner investments and Pulte upgrades in MLS documents.
Contact an agent
Home facts
- Year built:2022
- Listing ID #:501840
- Added:62 day(s) ago
- Updated:December 12, 2025 at 08:40 AM
Rooms and interior
- Bedrooms:2
- Total bathrooms:2
- Full bathrooms:2
- Living area:2,209 sq. ft.
Heating and cooling
- Cooling:Central Air, Electric
- Heating:Central, Gas
Structure and exterior
- Roof:Asphalt
- Year built:2022
- Building area:2,209 sq. ft.
- Lot area:0.18 Acres
Finances and disclosures
- Price:$684,000
- Price per sq. ft.:$309.64
New listings near 1850 Dreamscape Drive
- New
 $465,000Active2 beds 2 baths1,831 sq. ft.
$465,000Active2 beds 2 baths1,831 sq. ft.28 Hamilton Drive, Bluffton, SC 29909
MLS# 503163Listed by: HOWARD HANNA ALLEN TATE LOWCOUNTRY (222) - New
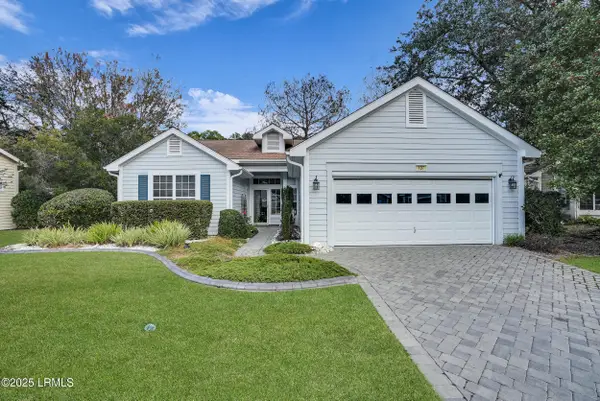 $350,000Active2 beds 2 baths1,378 sq. ft.
$350,000Active2 beds 2 baths1,378 sq. ft.107 General Hardee Way, Bluffton, SC 29909
MLS# 193079Listed by: KELLER WILLIAMS REALTY - New
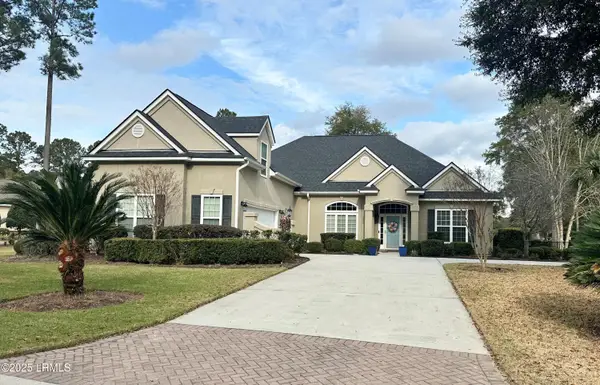 $749,000Active4 beds 4 baths2,958 sq. ft.
$749,000Active4 beds 4 baths2,958 sq. ft.4 Stoney Point Drive, Bluffton, SC 29910
MLS# 193595Listed by: THE AGENCY HILTON HEAD - New
 $649,500Active0.49 Acres
$649,500Active0.49 Acres15 Melia Street, Bluffton, SC 29910
MLS# 503283Listed by: PALMETTO BLUFF REAL ESTATE CO (709) - New
 $1,599,500Active0.58 Acres
$1,599,500Active0.58 Acres85 Amaranth Road, Bluffton, SC 29910
MLS# 503282Listed by: PALMETTO BLUFF REAL ESTATE CO (709) - New
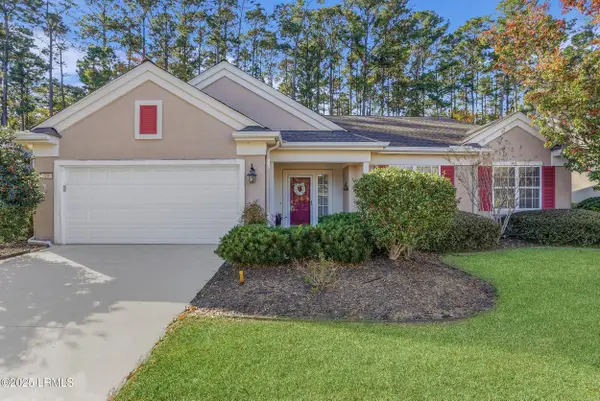 $525,000Active3 beds 2 baths2,408 sq. ft.
$525,000Active3 beds 2 baths2,408 sq. ft.29 Nightingale Lane, Bluffton, SC 29909
MLS# 193448Listed by: KELLER WILLIAMS REALTY - New
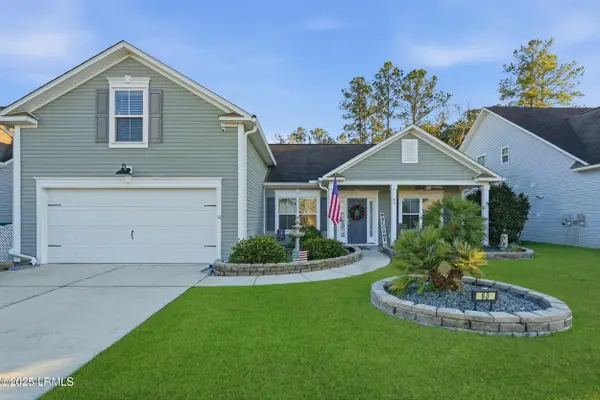 $449,900Active3 beds 2 baths1,763 sq. ft.
$449,900Active3 beds 2 baths1,763 sq. ft.63 Grovewood Drive, Bluffton, SC 29910
MLS# 193695Listed by: BROKERS REAL ESTATE, INC. - New
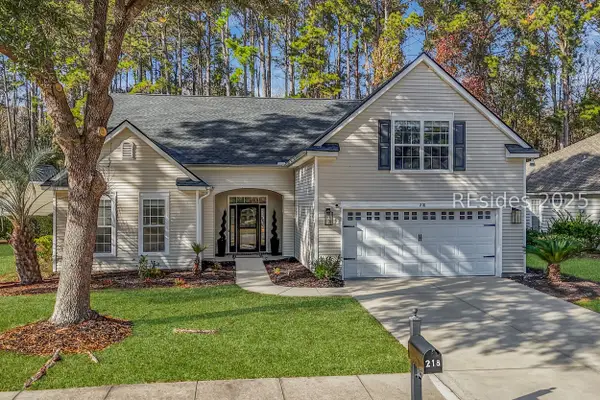 $625,000Active4 beds 3 baths3,259 sq. ft.
$625,000Active4 beds 3 baths3,259 sq. ft.218 Pinecrest Circle, Bluffton, SC 29910
MLS# 503056Listed by: ENGEL & VOLKERS (625) - New
 $425,000Active2 beds 2 baths1,438 sq. ft.
$425,000Active2 beds 2 baths1,438 sq. ft.34 Pineapple Drive, Bluffton, SC 29909
MLS# 503272Listed by: DUNES REAL ESTATE (065) - New
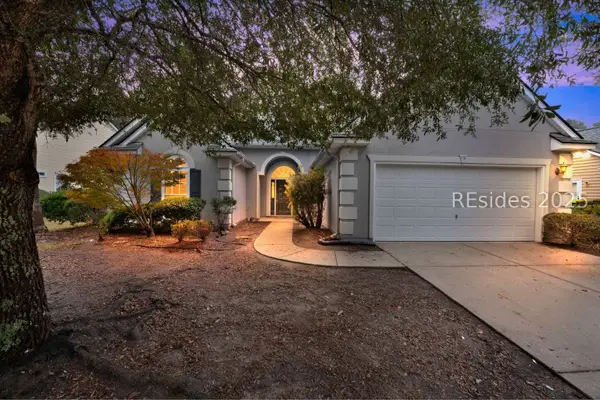 $589,900Active3 beds 2 baths2,448 sq. ft.
$589,900Active3 beds 2 baths2,448 sq. ft.112 Pinecrest Drive, Bluffton, SC 29910
MLS# 503267Listed by: CHOSEN REALTY LLC (956)
