- ERA
- South Carolina
- Bluffton
- 19 Chiffelle Street
19 Chiffelle Street, Bluffton, SC 29909
Local realty services provided by:ERA Southeast Coastal Real Estate
19 Chiffelle Street,Bluffton, SC 29909
$689,900
- 3 Beds
- 3 Baths
- 3,113 sq. ft.
- Single family
- Active
Listed by: barbara o'connor
Office: howard hanna allen tate lowcountry (222)
MLS#:501654
Source:SC_HHMLS
Price summary
- Price:$689,900
- Price per sq. ft.:$221.62
About this home
Fall in love with this coveted, Del Webb Marian Webster Estate model featuring 10 and 12 ceilings located on the Okatie Creek Golf Course. Welcome home to your Lowcountry retreat in the premier 55+ community of Sun City Hilton Head. Enjoy magnificent golf course views from your backyard in this elegantly appointed residence. The open and airy layout features a large gracious foyer, private office, half bath for guests, crown molding, plantation shutters, bay windows, tray ceilings, massive laundry room with an abundance of cabinets and counter space. There is a huge primary bedroom and bathroom with a custom closet. There is also a guest bedroom with an ensuite and walk-in closet. Entertain guests in the formal living and dining areas or relax by the gas fireplace in the inviting family room with gleaming wood floors. The spacious kitchen is a chef's delight with stainless-steel appliances. A two-car garage provides ample parking, with an attached golf cart garage! In addition, there is a large Carolina room that leads out to the patio overlooking the golf course. This home has two bedrooms, two and a half baths and is 3113 square feet. You will love entertaining your friends and family in this beautiful home.
Contact an agent
Home facts
- Year built:1998
- Listing ID #:501654
- Added:113 day(s) ago
- Updated:January 20, 2026 at 04:44 PM
Rooms and interior
- Bedrooms:3
- Total bathrooms:3
- Full bathrooms:2
- Half bathrooms:1
- Living area:3,113 sq. ft.
Heating and cooling
- Cooling:Central Air
- Heating:Central, Gas
Structure and exterior
- Roof:Asphalt
- Year built:1998
- Building area:3,113 sq. ft.
- Lot area:0.28 Acres
Finances and disclosures
- Price:$689,900
- Price per sq. ft.:$221.62
New listings near 19 Chiffelle Street
- New
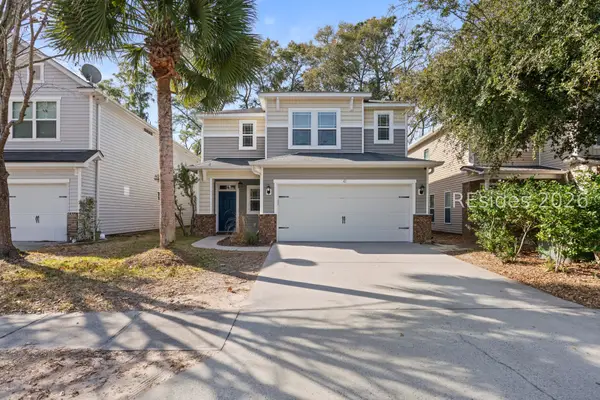 $400,000Active3 beds 3 baths2,200 sq. ft.
$400,000Active3 beds 3 baths2,200 sq. ft.42 Isle Of Palms W, Bluffton, SC 29910
MLS# 504202Listed by: WILLIAM RAVEIS - CAROLINA LLC (332) - New
 $360,000Active3 beds 2 baths1,488 sq. ft.
$360,000Active3 beds 2 baths1,488 sq. ft.38 Biltmore Drive, Bluffton, SC 29909
MLS# 504223Listed by: HOWARD HANNA ALLEN TATE LOWCOUNTRY (222) - New
 $550,000Active2 beds 2 baths2,289 sq. ft.
$550,000Active2 beds 2 baths2,289 sq. ft.21 Raven Glass Lane, Bluffton, SC 29909
MLS# 504242Listed by: EXP REALTY LLC (938) - New
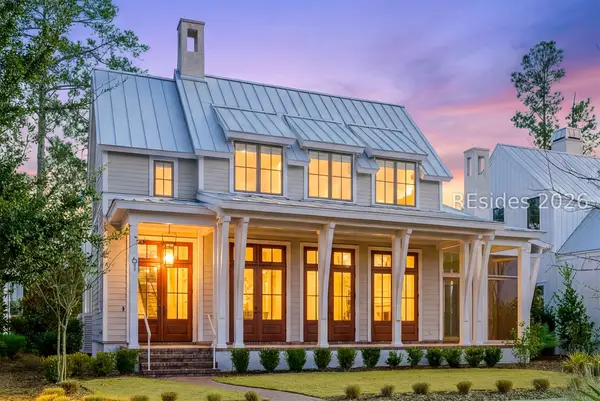 $2,395,000Active5 beds 5 baths3,956 sq. ft.
$2,395,000Active5 beds 5 baths3,956 sq. ft.61 Marsh Rabbit Street, Bluffton, SC 29910
MLS# 504260Listed by: CORCORAN HM PROPERTIES - BLUFFTON (1029) - New
 $805,865Active5 beds 4 baths3,515 sq. ft.
$805,865Active5 beds 4 baths3,515 sq. ft.21 Golden Poppy Lane, Bluffton, SC 29910
MLS# 504370Listed by: PULTE HOME COMPANY, LLC (577) - New
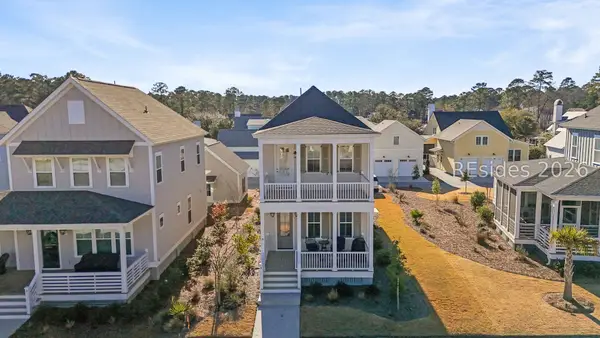 $729,000Active3 beds 3 baths2,328 sq. ft.
$729,000Active3 beds 3 baths2,328 sq. ft.6 Buttonwood Lane, Bluffton, SC 29909
MLS# 504372Listed by: HOWARD HANNA ALLEN TATE LOWCOUNTRY (222) - New
 $885,000Active3 beds 3 baths2,762 sq. ft.
$885,000Active3 beds 3 baths2,762 sq. ft.14 Sherbrooke Avenue, Bluffton, SC 29910
MLS# 503800Listed by: WILLIAM RAVEIS - CAROLINA LLC (332) - New
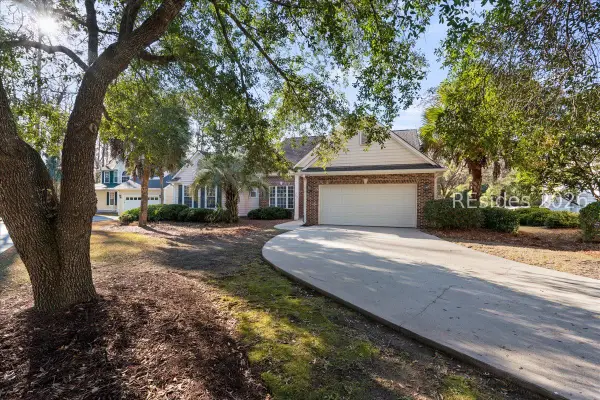 $569,000Active3 beds 3 baths2,511 sq. ft.
$569,000Active3 beds 3 baths2,511 sq. ft.122 Island West Drive, Bluffton, SC 29910
MLS# 503972Listed by: MOUL, REALTORS (812) - New
 $1,649,000Active4 beds 4 baths3,672 sq. ft.
$1,649,000Active4 beds 4 baths3,672 sq. ft.188 Good Hope Road, Bluffton, SC 29909
MLS# 194161Listed by: THE AGENCY HILTON HEAD - New
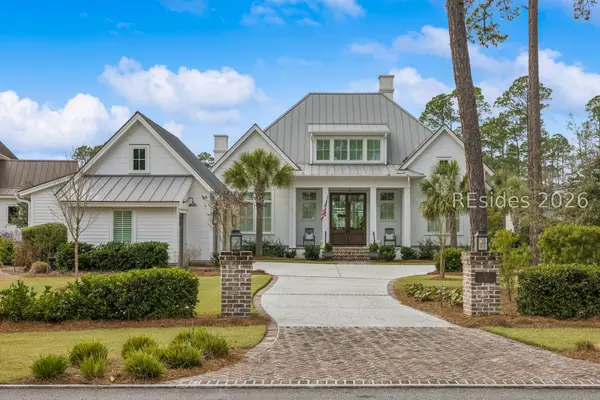 $3,799,000Active3 beds 4 baths3,400 sq. ft.
$3,799,000Active3 beds 4 baths3,400 sq. ft.323 Waterfowl Road, Bluffton, SC 29910
MLS# 503990Listed by: DANIEL RAVENEL SOTHEBY'S INTERNATIONAL REALTY

