- ERA
- South Carolina
- Bluffton
- 19 Herons Bill Drive
19 Herons Bill Drive, Bluffton, SC 29909
Local realty services provided by:ERA Evergreen Real Estate Company
19 Herons Bill Drive,Bluffton, SC 29909
$634,900
- 3 Beds
- 3 Baths
- 2,752 sq. ft.
- Single family
- Active
Listed by: the elliott team
Office: charter one realty (063i)
MLS#:500821
Source:SC_HHMLS
Price summary
- Price:$634,900
- Price per sq. ft.:$230.7
About this home
Discover Lowcountry living at its finest in this elegant and sought after Cumberland Hall model located on Sun City Hilton Head's desirable Southside. Set on a beautifully landscaped wooded lot with lush gardens, this 3-bedroom, 2.5-bath home is thoughtfully designed for both comfort and sophistication. A spacious office/den with double-door entry and an expansive four-season sunroom create versatile spaces for work, relaxation, or entertaining. The gourmet kitchen is a chef's delight, showcasing granite countertops, abundant cabinetry with roll-out shelving, a center island, induction range, newer stainless-steel appliances, and a charming eat-in area highlighted by a tray ceiling and plantation shutters. The primary suite offers a tray ceiling, generous walk-in closet and spa-inspired bath with double vanity, walk-in shower, and garden tub. Two additional bedrooms are thoughtfully separated by a full bath with dual vanities, while a convenient and large linen closet enhances the powder room. Notable features include a 2021 roof and water heater, smooth ceilings, Low-E windows throughout, plantation shutters in the front, and a spacious walk-in hall closet with custom shelving. Outdoor living is elevated by an extended paver driveway, paver entryway, and extended rear paver patio, complemented by gutters, French drains, and lush zoysia sod. The 2-car 4-foot extended garage with golf cart bay, lifestyle screen, and 150 sq. ft. of floored storage ensures exceptional function and convenience. All of this is paired with Sun City Hilton Heads world-class amenities: multiple pools, fitness centers, golf, pickleball, tennis, softball, woodworking, and over 200 clubs making this home a true Lowcountry retreat where comfort meets resort-style living.
Contact an agent
Home facts
- Year built:2007
- Listing ID #:500821
- Added:154 day(s) ago
- Updated:January 28, 2026 at 08:23 PM
Rooms and interior
- Bedrooms:3
- Total bathrooms:3
- Full bathrooms:2
- Half bathrooms:1
- Living area:2,752 sq. ft.
Heating and cooling
- Cooling:Central Air, Electric
- Heating:Gas
Structure and exterior
- Roof:Asphalt
- Year built:2007
- Building area:2,752 sq. ft.
- Lot area:0.23 Acres
Finances and disclosures
- Price:$634,900
- Price per sq. ft.:$230.7
New listings near 19 Herons Bill Drive
- New
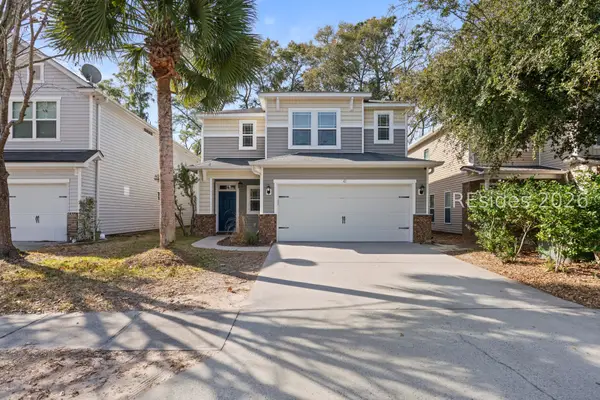 $400,000Active3 beds 3 baths2,200 sq. ft.
$400,000Active3 beds 3 baths2,200 sq. ft.42 Isle Of Palms W, Bluffton, SC 29910
MLS# 504202Listed by: WILLIAM RAVEIS - CAROLINA LLC (332) - New
 $360,000Active3 beds 2 baths1,488 sq. ft.
$360,000Active3 beds 2 baths1,488 sq. ft.38 Biltmore Drive, Bluffton, SC 29909
MLS# 504223Listed by: HOWARD HANNA ALLEN TATE LOWCOUNTRY (222) - New
 $550,000Active2 beds 2 baths2,289 sq. ft.
$550,000Active2 beds 2 baths2,289 sq. ft.21 Raven Glass Lane, Bluffton, SC 29909
MLS# 504242Listed by: EXP REALTY LLC (938) - New
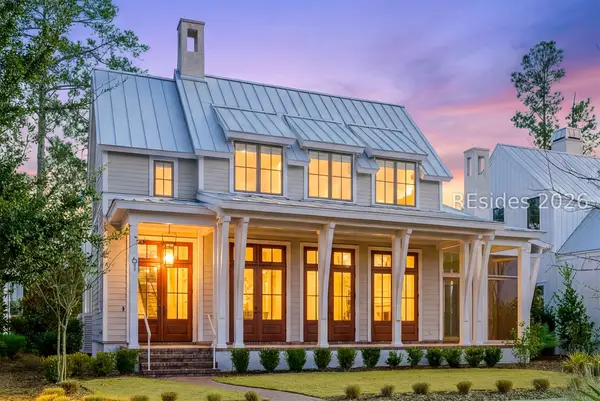 $2,395,000Active5 beds 5 baths3,956 sq. ft.
$2,395,000Active5 beds 5 baths3,956 sq. ft.61 Marsh Rabbit Street, Bluffton, SC 29910
MLS# 504260Listed by: CORCORAN HM PROPERTIES - BLUFFTON (1029) - New
 $805,865Active5 beds 4 baths3,515 sq. ft.
$805,865Active5 beds 4 baths3,515 sq. ft.21 Golden Poppy Lane, Bluffton, SC 29910
MLS# 504370Listed by: PULTE HOME COMPANY, LLC (577) - New
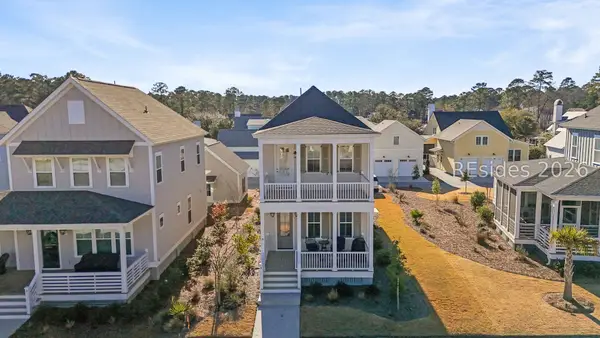 $729,000Active3 beds 3 baths2,328 sq. ft.
$729,000Active3 beds 3 baths2,328 sq. ft.6 Buttonwood Lane, Bluffton, SC 29909
MLS# 504372Listed by: HOWARD HANNA ALLEN TATE LOWCOUNTRY (222) - New
 $885,000Active3 beds 3 baths2,762 sq. ft.
$885,000Active3 beds 3 baths2,762 sq. ft.14 Sherbrooke Avenue, Bluffton, SC 29910
MLS# 503800Listed by: WILLIAM RAVEIS - CAROLINA LLC (332) - New
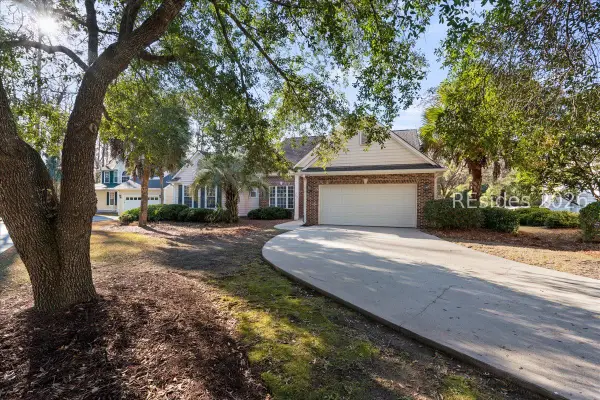 $569,000Active3 beds 3 baths2,511 sq. ft.
$569,000Active3 beds 3 baths2,511 sq. ft.122 Island West Drive, Bluffton, SC 29910
MLS# 503972Listed by: MOUL, REALTORS (812) - New
 $1,649,000Active4 beds 4 baths3,672 sq. ft.
$1,649,000Active4 beds 4 baths3,672 sq. ft.188 Good Hope Road, Bluffton, SC 29909
MLS# 194161Listed by: THE AGENCY HILTON HEAD - New
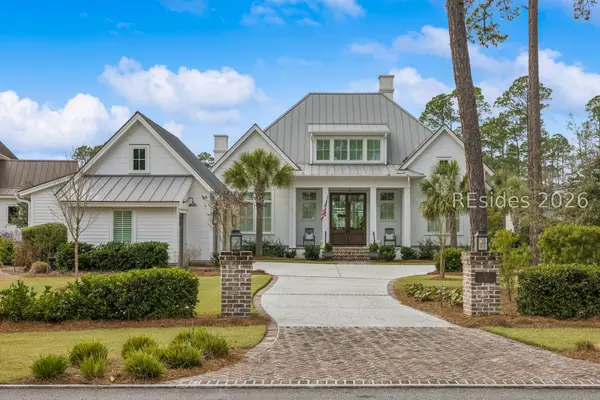 $3,799,000Active3 beds 4 baths3,400 sq. ft.
$3,799,000Active3 beds 4 baths3,400 sq. ft.323 Waterfowl Road, Bluffton, SC 29910
MLS# 503990Listed by: DANIEL RAVENEL SOTHEBY'S INTERNATIONAL REALTY

