19 Paxton Circle, Bluffton, SC 29910
Local realty services provided by:ERA Evergreen Real Estate Company
Listed by: collins group
Office: collins group realty (291)
MLS#:500805
Source:SC_HHMLS
Price summary
- Price:$620,000
- Price per sq. ft.:$214.16
About this home
Resort amenities & low-maintenance living - a dream come true! This spacious Addison model Carriage Home provides a desirable light-filled open floorplan, soaring ceilings, handsome wood floors and high-quality finishes. Enjoy a dedicated office, dining room, and central kitchen with oversized granite island, stainless appliances, pendant lighting, and ample cabinetry. Great room features stately wood fireplace and breathtaking windows. Convenient first floor owners suite with cathedral ceilings, plantation shutters and oversized bath equipped w/soaking tub & shower. You'll love the open-to-below loft upstairs, and two sizeable guest rooms with plenty of storage. Rear patio w/private wooded views are perfect for relaxing evenings or a morning coffee. Hampton Hall is home to luxurious amenities including indoor & outdoor pools, multiple restaurants, club activities, award winning golf, new pickleball courts, fitness center, gated security and multiple access points to Buckwalter and Old Town Bluffton.
Contact an agent
Home facts
- Year built:2007
- Listing ID #:500805
- Added:146 day(s) ago
- Updated:February 10, 2026 at 08:36 AM
Rooms and interior
- Bedrooms:3
- Total bathrooms:4
- Full bathrooms:3
- Half bathrooms:1
- Living area:2,895 sq. ft.
Heating and cooling
- Cooling:Central Air
- Heating:Central
Structure and exterior
- Roof:Asphalt
- Year built:2007
- Building area:2,895 sq. ft.
- Lot area:0.12 Acres
Finances and disclosures
- Price:$620,000
- Price per sq. ft.:$214.16
New listings near 19 Paxton Circle
- New
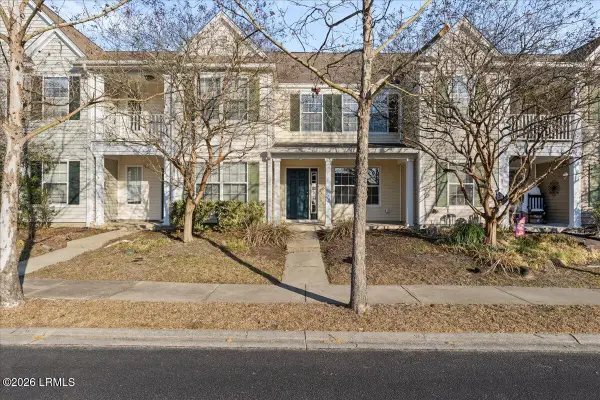 $274,000Active2 beds 3 baths1,056 sq. ft.
$274,000Active2 beds 3 baths1,056 sq. ft.407 Lake Park Way, Bluffton, SC 29909
MLS# 194578Listed by: GRECO GROUP BROKERED BY EXP - New
 $345,000Active3 beds 2 baths1,302 sq. ft.
$345,000Active3 beds 2 baths1,302 sq. ft.3 Shelterwood Lane, Bluffton, SC 29910
MLS# 504689Listed by: DANIEL RAVENEL SOTHEBY'S INTERNATIONAL REALTY (358) - New
 $1,249,000Active4 beds 5 baths4,104 sq. ft.
$1,249,000Active4 beds 5 baths4,104 sq. ft.44 Richland Drive, Bluffton, SC 29910
MLS# 504693Listed by: CHARTER ONE REALTY (063H) - New
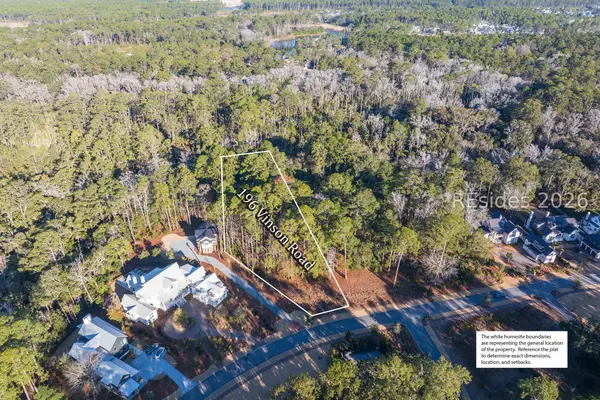 $795,000Active1 Acres
$795,000Active1 Acres196 Vinson Road, Bluffton, SC 29910
MLS# 504676Listed by: PALMETTO BLUFF REAL ESTATE CO (709) - Open Sat, 12 to 2pmNew
 $674,000Active3 beds 3 baths2,729 sq. ft.
$674,000Active3 beds 3 baths2,729 sq. ft.27 Paxton Circle, Bluffton, SC 29910
MLS# 504211Listed by: ENGEL & VOLKERS (625) - New
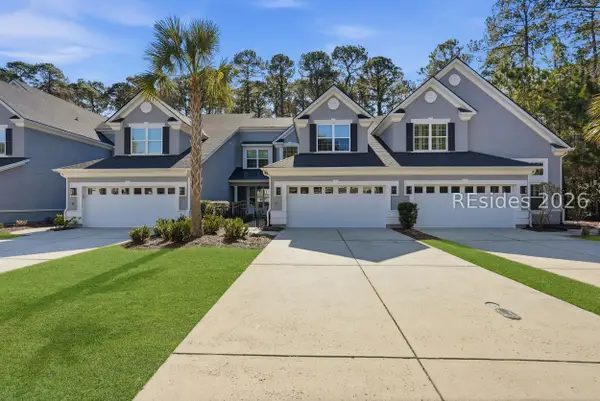 $749,000Active3 beds 4 baths3,028 sq. ft.
$749,000Active3 beds 4 baths3,028 sq. ft.37 Paxton Circle, Bluffton, SC 29910
MLS# 504553Listed by: CHARTER ONE REALTY (063F) - New
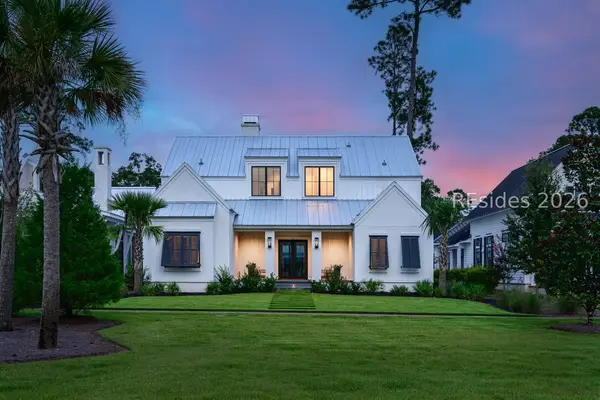 $2,850,000Active3 beds 4 baths3,016 sq. ft.
$2,850,000Active3 beds 4 baths3,016 sq. ft.63 Marsh Rabbit Street, Bluffton, SC 29910
MLS# 504664Listed by: PALMETTO BLUFF REAL ESTATE CO (709)  $469,000Pending2 beds 2 baths2,152 sq. ft.
$469,000Pending2 beds 2 baths2,152 sq. ft.31 Chiffelle Street, Bluffton, SC 29909
MLS# 504306Listed by: CHARTER ONE REALTY (063I)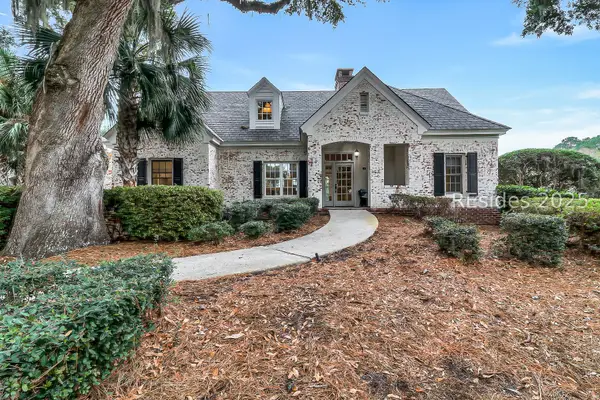 $1,150,000Pending5 beds 5 baths2,511 sq. ft.
$1,150,000Pending5 beds 5 baths2,511 sq. ft.10 W Cottage Circle, Bluffton, SC 29910
MLS# 503264Listed by: CHARTER ONE REALTY (063H)- New
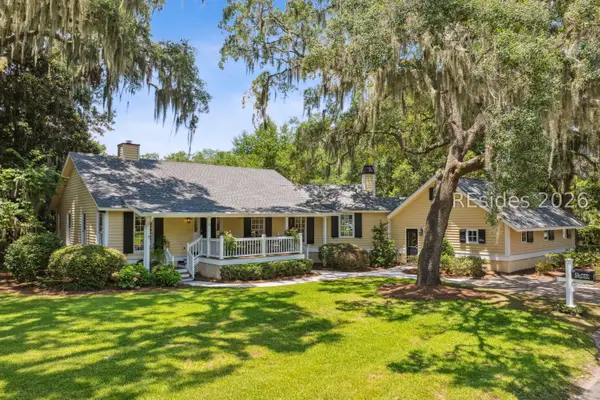 $1,195,000Active2 beds 2 baths1,603 sq. ft.
$1,195,000Active2 beds 2 baths1,603 sq. ft.2 Pope Lane, Bluffton, SC 29910
MLS# 504654Listed by: COLLINS GROUP REALTY (291)

