19 Sea Island Drive, Bluffton, SC 29909
Local realty services provided by:ERA Evergreen Real Estate Company
19 Sea Island Drive,Bluffton, SC 29909
$660,000
- 4 Beds
- 4 Baths
- 3,046 sq. ft.
- Single family
- Active
Listed by: connie schwerdt
Office: century 21 integra (1054)
MLS#:454777
Source:SC_HHMLS
Price summary
- Price:$660,000
- Price per sq. ft.:$216.68
About this home
Welcome to 19 Sea Island Drive | Island West Bluffton, SC....Experience Lowcountry living at its finest in this beautifully appointed 4-bedroom, 3.5-bath home with a dedicated office, located in the desirable gated golf community of Island West. Designed with comfort and style in mind, the open floor plan is enhanced by cathedral and tray ceilings, creating a light-filled and spacious atmosphere throughout the home. Step out onto the private, screened-in back porch and unwind while enjoying the lush landscaping an ideal setting for quiet mornings or lively gatherings. Inside, the thoughtful layout offers ample space for both everyday living and entertaining. Residents of Island West enjoy a suite of resort-style amenities, including a community pool, fitness center, and a premier golf course. All this, just minutes from the shops, restaurants, and charm of Old Town Bluffton, the sandy beaches of Hilton Head Island, and the historic appeal of downtown Beaufort. Dont miss this opportunity to make this home your next Lowcountry retreat!
Contact an agent
Home facts
- Year built:2002
- Listing ID #:454777
- Added:176 day(s) ago
- Updated:December 17, 2025 at 06:31 PM
Rooms and interior
- Bedrooms:4
- Total bathrooms:4
- Full bathrooms:3
- Half bathrooms:1
- Living area:3,046 sq. ft.
Heating and cooling
- Cooling:Central Air, Electric, Heat Pump
- Heating:Central, Electric, Heat Pump
Structure and exterior
- Roof:Asphalt
- Year built:2002
- Building area:3,046 sq. ft.
- Lot area:14375 Acres
Finances and disclosures
- Price:$660,000
- Price per sq. ft.:$216.68
New listings near 19 Sea Island Drive
- New
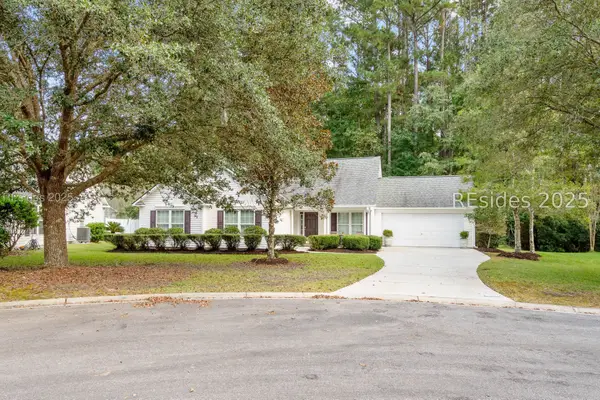 $379,000Active3 beds 2 baths1,529 sq. ft.
$379,000Active3 beds 2 baths1,529 sq. ft.3 Devon Court, Bluffton, SC 29910
MLS# 501920Listed by: WILLIAM RAVEIS - CAROLINA LLC (332) - New
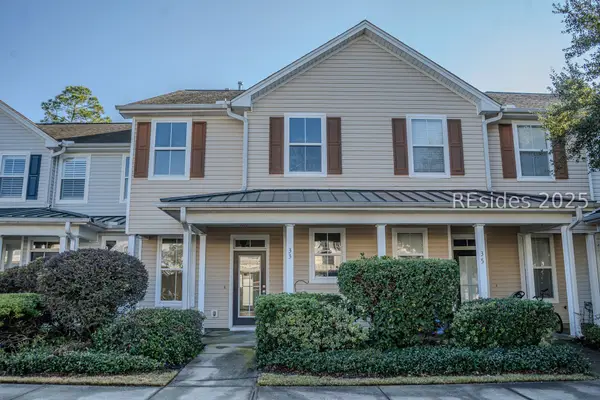 $409,500Active3 beds 3 baths1,618 sq. ft.
$409,500Active3 beds 3 baths1,618 sq. ft.33 Water Tupelo Lane, Bluffton, SC 29910
MLS# 503475Listed by: CHARTER ONE REALTY (063F) - Open Sun, 1 to 3:30pmNew
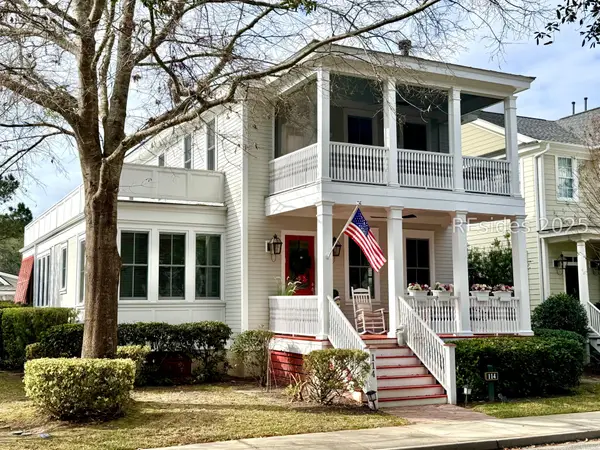 $895,000Active5 beds 4 baths2,787 sq. ft.
$895,000Active5 beds 4 baths2,787 sq. ft.114 Great Heron Way, Bluffton, SC 29909
MLS# 503231Listed by: OLDFIELD REAL ESTATE, LLC (1091) - New
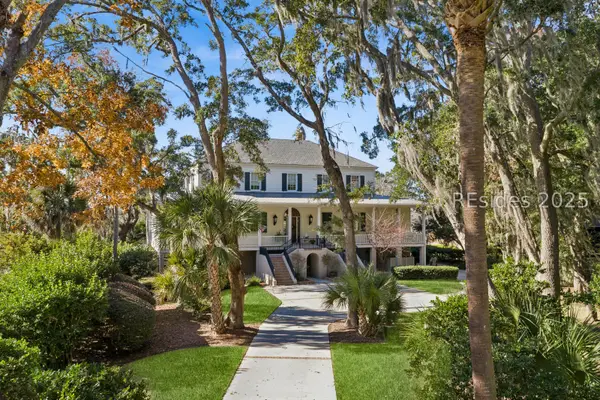 $3,250,000Active4 beds 6 baths4,650 sq. ft.
$3,250,000Active4 beds 6 baths4,650 sq. ft.85 Inverness Drive, Bluffton, SC 29910
MLS# 503605Listed by: CHARTER ONE REALTY (063H) - New
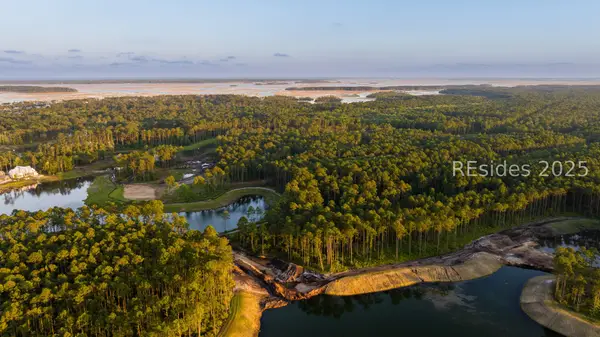 $649,500Active0.51 Acres
$649,500Active0.51 Acres45 Inkberry Street, Bluffton, SC 29910
MLS# 503596Listed by: PALMETTO BLUFF REAL ESTATE CO (709) 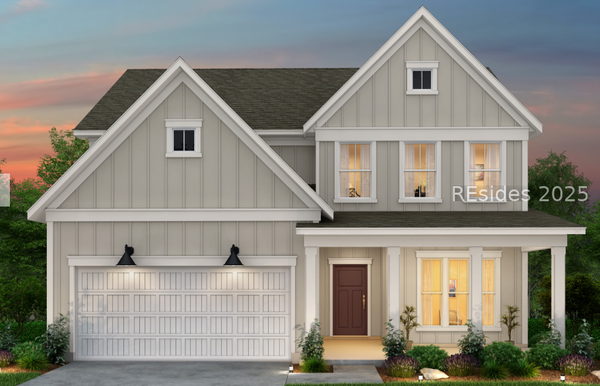 $573,700Pending3 beds 3 baths2,372 sq. ft.
$573,700Pending3 beds 3 baths2,372 sq. ft.19 Golden Poppy Lane, Bluffton, SC 29910
MLS# 503552Listed by: PULTE HOME COMPANY, LLC (577)- New
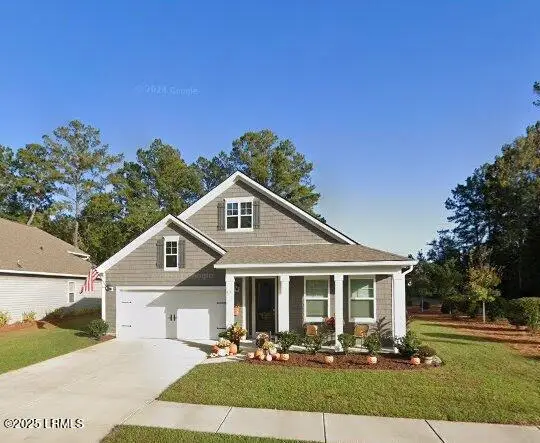 $529,000Active3 beds 2 baths1,883 sq. ft.
$529,000Active3 beds 2 baths1,883 sq. ft.414 Great Harvest Road, Bluffton, SC 29909
MLS# 193252Listed by: KELLER WILLIAMS REALTY - Open Sat, 1 to 3pmNew
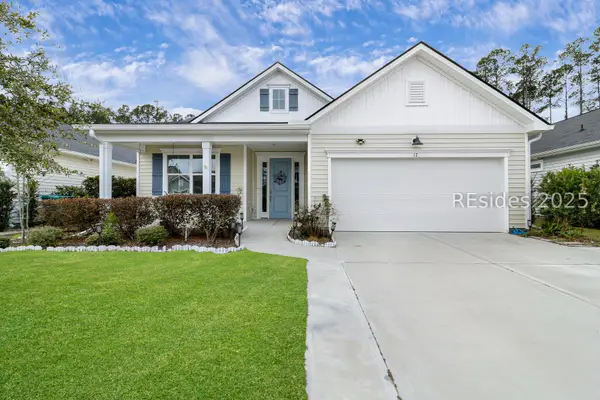 $440,000Active3 beds 2 baths1,768 sq. ft.
$440,000Active3 beds 2 baths1,768 sq. ft.17 Mainland Lakes Drive, Bluffton, SC 29910
MLS# 503442Listed by: EXP REALTY LLC (938) - New
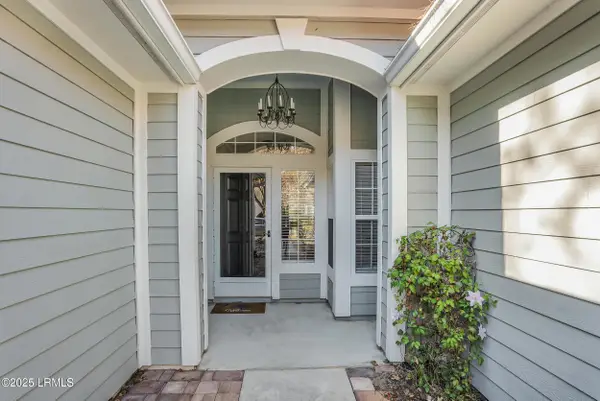 $445,000Active2 beds 2 baths1,682 sq. ft.
$445,000Active2 beds 2 baths1,682 sq. ft.115 Fort Beauregard Lane, Bluffton, SC 29909
MLS# 193941Listed by: INNOVATE REAL ESTATE - HH - New
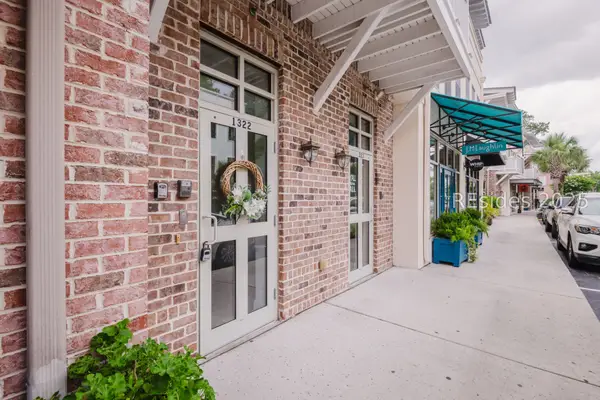 $795,000Active2 beds 3 baths2,182 sq. ft.
$795,000Active2 beds 3 baths2,182 sq. ft.5 Promenade Street #1322, Bluffton, SC 29910
MLS# 503538Listed by: MAXEY BLACKSTREAM CHRISTIE'S INTERNATIONAL REAL ESTATE (898)
