2 Bainbridge Way, Bluffton, SC 29910
Local realty services provided by:ERA Southeast Coastal Real Estate
Listed by: felice lamarca
Office: berkshire hathaway homeservices hilton head bluffton realty (106)
MLS#:501934
Source:SC_HHMLS
Price summary
- Price:$745,000
- Price per sq. ft.:$272.3
About this home
Beautiful home in desirable Baynard Park community is available at the best price for a 4 bedroom home in this community. 4 full bedrooms plus office & loft with 3 full baths. Beautiful finishes throughout. Dining, living room and kitchen are open for big gatherings in this spacious open floor plan. The kitchen center island invites you to drink & dine with loved ones. Beautiful kitchen has coffee or bar station and pantry. The office which could also be used as a formal dining room Farmhouse sink, white cabinets, special backsplash, quartz solid surface countertops, stainless appliances update this kitchen to extraordinary. The living room opens to the screened porch which overlooks the huge side lot. This corner lot could be fenced in and become a gardeners delight with landscaping. Master bedroom and 2 guest bedrooms are downstairs. Large & beautiful master bath with huge walk-in closet. Upstairs bedroom has a full bath and huge living area for TV/recreation living. Guest bathrooms are gorgeous with granite counters and tiled showers and floors. Oversized garage, many closets and space for everyone. Baynard Park amenities include a pool, fitness center, tennis courts, pickleball and basketball. Enjoy nature on the walking trails and get your steps in. Baynard Park is centrally located close to downtown Bluffton, Okatie, Savannah and Hilton Head. Move-in ready for you to call home. Don't miss this one!
Contact an agent
Home facts
- Year built:2017
- Listing ID #:501934
- Added:99 day(s) ago
- Updated:February 11, 2026 at 03:25 PM
Rooms and interior
- Bedrooms:4
- Total bathrooms:3
- Full bathrooms:3
- Living area:2,736 sq. ft.
Heating and cooling
- Cooling:Central Air, Electric, Heat Pump
- Heating:Central, Heat Pump
Structure and exterior
- Roof:Asphalt
- Year built:2017
- Building area:2,736 sq. ft.
- Lot area:0.44 Acres
Finances and disclosures
- Price:$745,000
- Price per sq. ft.:$272.3
New listings near 2 Bainbridge Way
- New
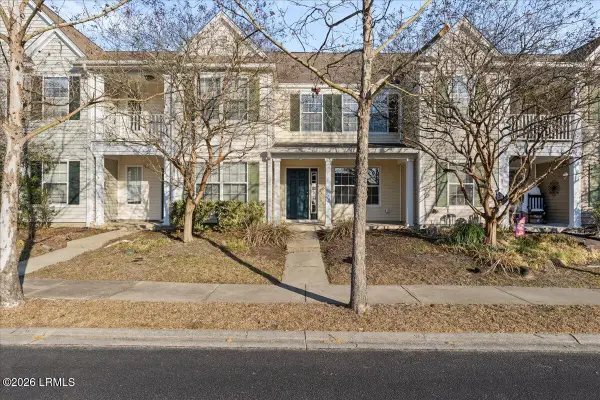 $274,000Active2 beds 3 baths1,056 sq. ft.
$274,000Active2 beds 3 baths1,056 sq. ft.407 Lake Park Way, Bluffton, SC 29909
MLS# 194578Listed by: GRECO GROUP BROKERED BY EXP - New
 $345,000Active3 beds 2 baths1,302 sq. ft.
$345,000Active3 beds 2 baths1,302 sq. ft.3 Shelterwood Lane, Bluffton, SC 29910
MLS# 504689Listed by: DANIEL RAVENEL SOTHEBY'S INTERNATIONAL REALTY (358) - New
 $1,249,000Active4 beds 5 baths4,104 sq. ft.
$1,249,000Active4 beds 5 baths4,104 sq. ft.44 Richland Drive, Bluffton, SC 29910
MLS# 504693Listed by: CHARTER ONE REALTY (063H) - New
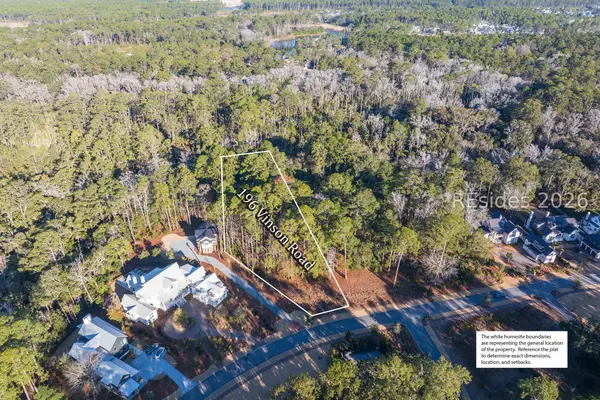 $795,000Active1 Acres
$795,000Active1 Acres196 Vinson Road, Bluffton, SC 29910
MLS# 504676Listed by: PALMETTO BLUFF REAL ESTATE CO (709) - Open Sat, 12 to 2pmNew
 $674,000Active3 beds 3 baths2,729 sq. ft.
$674,000Active3 beds 3 baths2,729 sq. ft.27 Paxton Circle, Bluffton, SC 29910
MLS# 504211Listed by: ENGEL & VOLKERS (625) - New
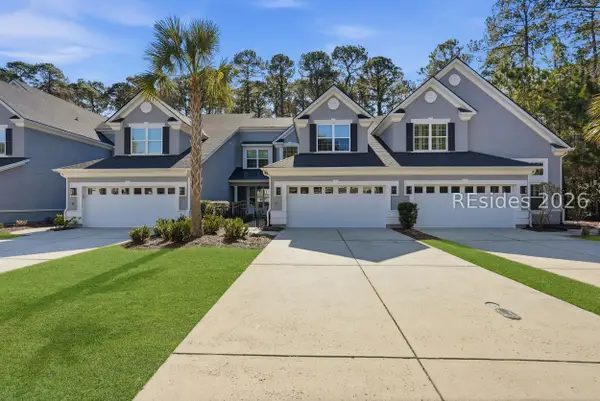 $749,000Active3 beds 4 baths3,028 sq. ft.
$749,000Active3 beds 4 baths3,028 sq. ft.37 Paxton Circle, Bluffton, SC 29910
MLS# 504553Listed by: CHARTER ONE REALTY (063F) - New
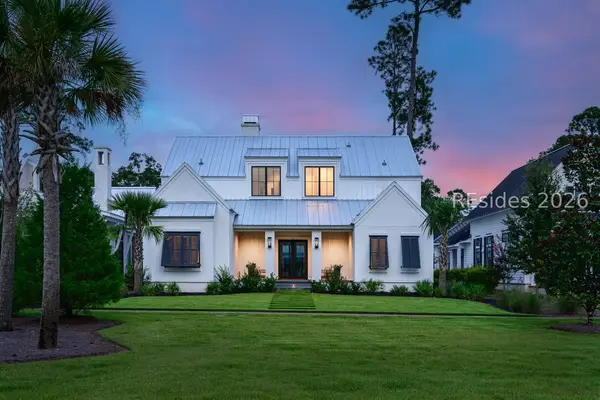 $2,850,000Active3 beds 4 baths3,016 sq. ft.
$2,850,000Active3 beds 4 baths3,016 sq. ft.63 Marsh Rabbit Street, Bluffton, SC 29910
MLS# 504664Listed by: PALMETTO BLUFF REAL ESTATE CO (709)  $469,000Pending2 beds 2 baths2,152 sq. ft.
$469,000Pending2 beds 2 baths2,152 sq. ft.31 Chiffelle Street, Bluffton, SC 29909
MLS# 504306Listed by: CHARTER ONE REALTY (063I)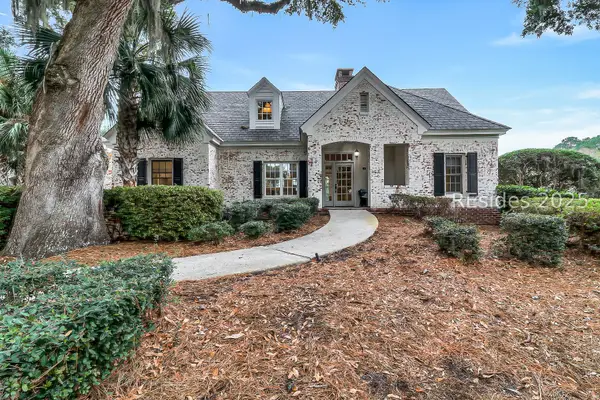 $1,150,000Pending5 beds 5 baths2,511 sq. ft.
$1,150,000Pending5 beds 5 baths2,511 sq. ft.10 W Cottage Circle, Bluffton, SC 29910
MLS# 503264Listed by: CHARTER ONE REALTY (063H)- New
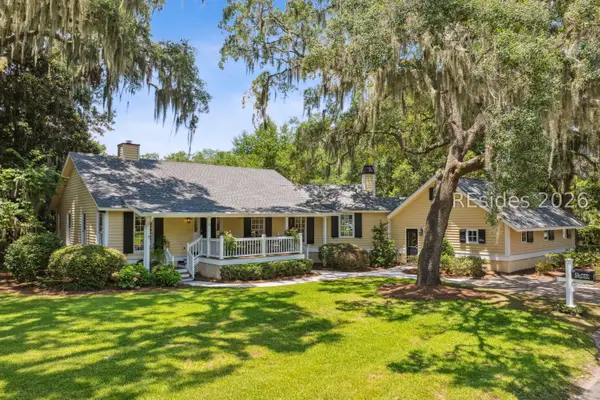 $1,195,000Active2 beds 2 baths1,603 sq. ft.
$1,195,000Active2 beds 2 baths1,603 sq. ft.2 Pope Lane, Bluffton, SC 29910
MLS# 504654Listed by: COLLINS GROUP REALTY (291)

