214 Serenity Point Drive, Bluffton, SC 29909
Local realty services provided by:ERA Evergreen Real Estate Company
Listed by: town square partners
Office: town square realty llc. (502)
MLS#:500440
Source:SC_HHMLS
Price summary
- Price:$459,000
- Price per sq. ft.:$263.34
About this home
This beautifully maintained Copper Ridge Model offers the perfect blend of style, comfort, and stunning golf course views in one of the Lowcountry's most desirable active adult communities. Step into a light-filled, open-concept living space with gleaming hardwood floors, crown molding, and a cozy gas fireplace. Large windows frame sweeping fairway views, while the adjacent Carolina room provides the ideal spot to unwind with a book or morning coffee. The kitchen features abundant maple cabinetry, solid-surface counters, stainless steel appliances, gas range, tile backsplash, and a breakfast bar that flows to the dining area perfect for entertaining.The spacious primary suite boasts a tray ceiling, expansive golf course views, and a spa-like bath with dual vanities, soaking tub, and walk-in shower. The custom walk-in closet delivers exceptional organization and storage. A generous guest bedroom and full bath provide comfort for visitors, while the versatile den/flex room offers space for a home office or hobby area. Enjoy Lowcountry living on the screened lanai or covered patio, where you can watch golfers in the distance and savor picturesque sunsets over manicured greens and water features. Lush landscaping and a two-car garage add curb appeal and convenience. Sun City Hilton Head is more than a neighborhood it's a lifestyle. Enjoy 3 golf courses, multiple pools, state-of-the-art fitness centers, pickleball and tennis courts, over 100 clubs, and miles of walking and biking trails. Social events, classes, and activities create a true sense of community. Beyond the gates, the Lowcountry offers a unique blend of coastal charm and Southern hospitality. From Blufftons historic district to Hilton Head Islands pristine beaches, world-class dining, and year-round cultural events, life here moves at the perfect pace slow enough to savor, but rich with opportunity. This is more than a home; it's your gateway to an active, fulfilling, and beautifully balanced lifestyle.
Contact an agent
Home facts
- Year built:2010
- Listing ID #:500440
- Added:128 day(s) ago
- Updated:December 17, 2025 at 10:04 AM
Rooms and interior
- Bedrooms:2
- Total bathrooms:2
- Full bathrooms:2
- Living area:1,743 sq. ft.
Heating and cooling
- Cooling:Electric
Structure and exterior
- Roof:Asphalt
- Year built:2010
- Building area:1,743 sq. ft.
- Lot area:0.25 Acres
Finances and disclosures
- Price:$459,000
- Price per sq. ft.:$263.34
New listings near 214 Serenity Point Drive
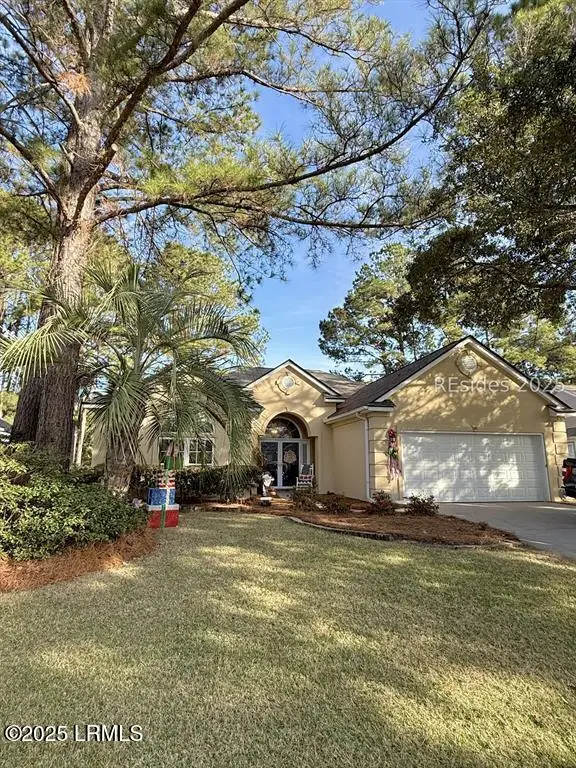 $499,000Pending3 beds 2 baths2,168 sq. ft.
$499,000Pending3 beds 2 baths2,168 sq. ft.101 Muirfield Drive, Bluffton, SC 29909
MLS# 193832Listed by: KISER & ASSOCIATES, INC- New
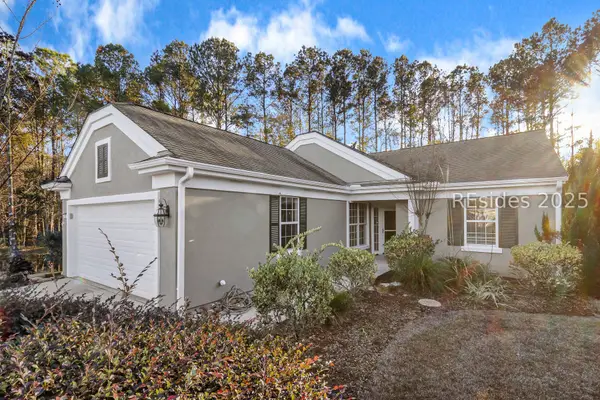 $505,000Active2 beds 2 baths1,712 sq. ft.
$505,000Active2 beds 2 baths1,712 sq. ft.18 French Garden Lane, Bluffton, SC 29909
MLS# 503291Listed by: WILLIAM RAVEIS - CAROLINA LLC (332) - New
 $1,385,000Active3 beds 4 baths2,854 sq. ft.
$1,385,000Active3 beds 4 baths2,854 sq. ft.7 Attleboro Place, Bluffton, SC 29910
MLS# 503214Listed by: WILLIAM RAVEIS - CAROLINA LLC (332) - New
 $1,795,000Active4 beds 8 baths5,056 sq. ft.
$1,795,000Active4 beds 8 baths5,056 sq. ft.180 Good Hope Road, Bluffton, SC 29909
MLS# 503218Listed by: CHARTER ONE REALTY (063F) - New
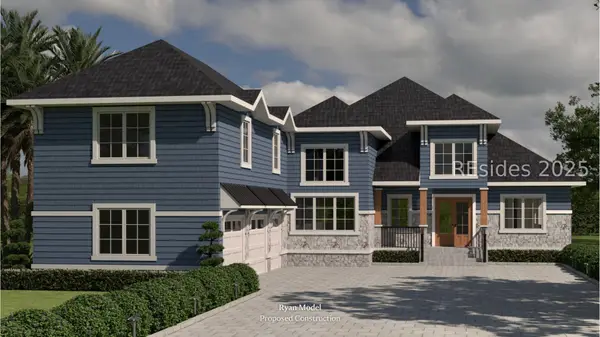 $1,799,388Active4 beds 5 baths3,742 sq. ft.
$1,799,388Active4 beds 5 baths3,742 sq. ft.105 Lancaster Boulevard, Bluffton, SC 29909
MLS# 503373Listed by: MAXEY BLACKSTREAM CHRISTIE'S INTERNATIONAL REAL ESTATE (898) - New
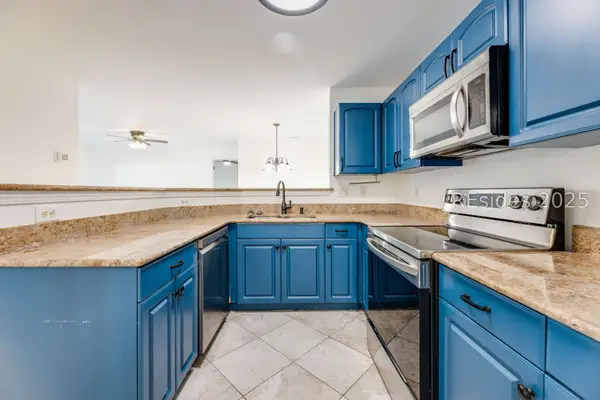 $199,000Active2 beds 2 baths968 sq. ft.
$199,000Active2 beds 2 baths968 sq. ft.100 Kensington Boulevard #1318, Bluffton, SC 29910
MLS# 503375Listed by: DUNES REAL ESTATE (065) - Open Sun, 12 to 2pmNew
 $435,000Active4 beds 3 baths2,184 sq. ft.
$435,000Active4 beds 3 baths2,184 sq. ft.83 Old Mill Crossing, Bluffton, SC 29910
MLS# 193247Listed by: THE COX TEAM BROKERED BY EXP - New
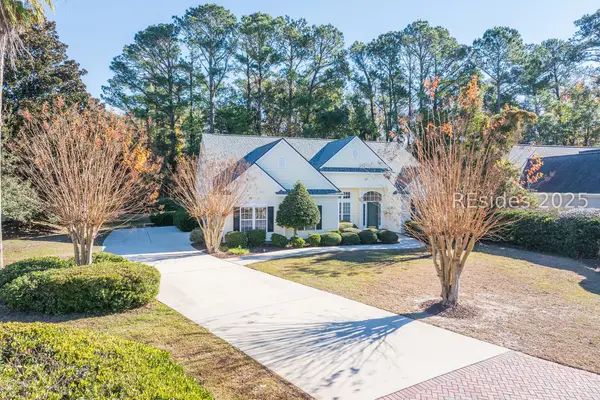 $649,900Active3 beds 2 baths2,073 sq. ft.
$649,900Active3 beds 2 baths2,073 sq. ft.7 Crescent Circle, Bluffton, SC 29910
MLS# 502810Listed by: CHARTER ONE REALTY (063I) - New
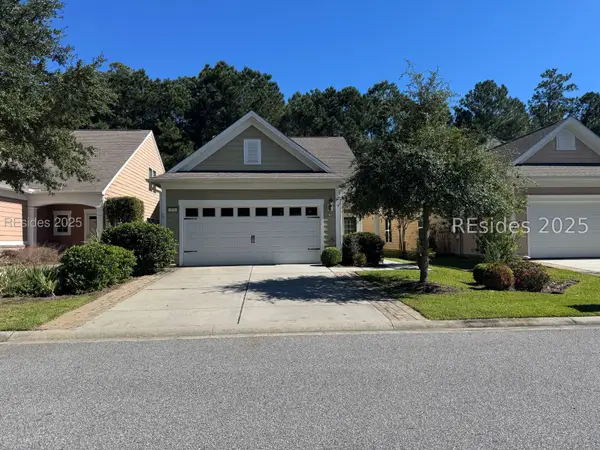 $499,900Active3 beds 3 baths2,100 sq. ft.
$499,900Active3 beds 3 baths2,100 sq. ft.175 Mystic Point Drive, Bluffton, SC 29909
MLS# 502267Listed by: HOWARD HANNA ALLEN TATE LOWCOUNTRY (222) - Open Sat, 12 to 3pmNew
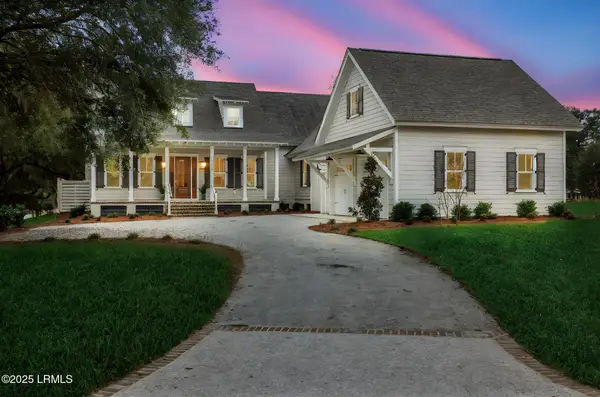 $1,295,000Active3 beds 3 baths2,695 sq. ft.
$1,295,000Active3 beds 3 baths2,695 sq. ft.1 Greeters Lane, Bluffton, SC 29909
MLS# 193787Listed by: DFH REALTY GEORGIA, LLC
