255 Bamberg Drive, Bluffton, SC 29910
Local realty services provided by:ERA Southeast Coastal Real Estate
255 Bamberg Drive,Bluffton, SC 29910
$1,350,000
- 4 Beds
- 5 Baths
- 3,900 sq. ft.
- Single family
- Active
Listed by: the ussery group
Office: charter one realty (063h)
MLS#:501759
Source:SC_HHMLS
Price summary
- Price:$1,350,000
- Price per sq. ft.:$346.15
About this home
For the car enthusiast! This 4BD/4.5BA Belfair home features an open floor plan and sweeping views of the Par 3, 4th hole of the East Course. The spacious Great Room with a gas fireplace connects seamlessly to the formal dining area and updated kitchen with quartz counters, custom cabinetry, 5-burner gas cooktop, and double ovens. The primary suite offers a soaking tub, walk-in shower, and dual vanities and closets. Each guest suite has its own ensuite bath, and the second-floor suite over the garage provides excellent versatility. Featuring a large sitting area, full bath, and generous storage, this space can function as a private guest retreat, hobby or craft studio, media room, fitness area, or multi-purpose flex space. Designed for Lowcountry living, the 400 sq. ft. Carolina room with stack-back sliders can function as a screened porch when the windows are opened, offering year-round enjoyment. Well water for irrigation and a new main-floor HVAC unit (2022) add efficiency and peace of mind. A rare highlight of this property is the 5.5-car garage, nearly impossible to find in the Lowcountry. Expanded with the car enthusiast in mind, it includes a car lift (conveys with sale), mini split heat/cool system (not included in the 3,900sqft), professional-grade storage cabinets, and soaring ceilings ideal for a golf simulator. With abundant room for vehicles, collectibles, golf carts, or a workshop, it sets this home apart as truly one of a kind. For those seeking luxury living paired with exceptional garage space in a premier golf community, this home is truly one of a kind.
Contact an agent
Home facts
- Year built:2013
- Listing ID #:501759
- Added:141 day(s) ago
- Updated:February 22, 2026 at 03:17 PM
Rooms and interior
- Bedrooms:4
- Total bathrooms:5
- Full bathrooms:4
- Half bathrooms:1
- Living area:3,900 sq. ft.
Heating and cooling
- Cooling:Central Air, Electric
- Heating:Electric, Heat Pump, Zoned
Structure and exterior
- Roof:Asphalt, Metal
- Year built:2013
- Building area:3,900 sq. ft.
- Lot area:0.51 Acres
Finances and disclosures
- Price:$1,350,000
- Price per sq. ft.:$346.15
New listings near 255 Bamberg Drive
- New
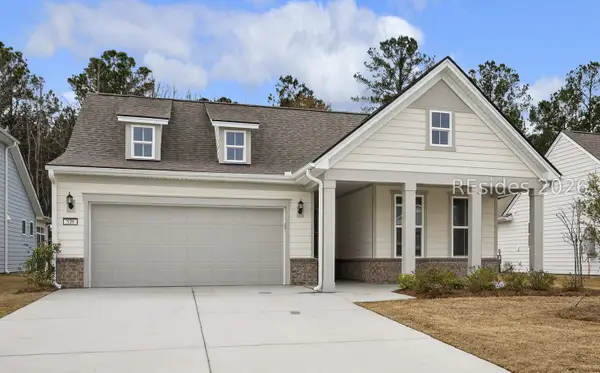 $625,000Active3 beds 2 baths1,858 sq. ft.
$625,000Active3 beds 2 baths1,858 sq. ft.539 Sunfish Way, Bluffton, SC 29909
MLS# 504975Listed by: KELLER WILLIAMS REALTY (322) - New
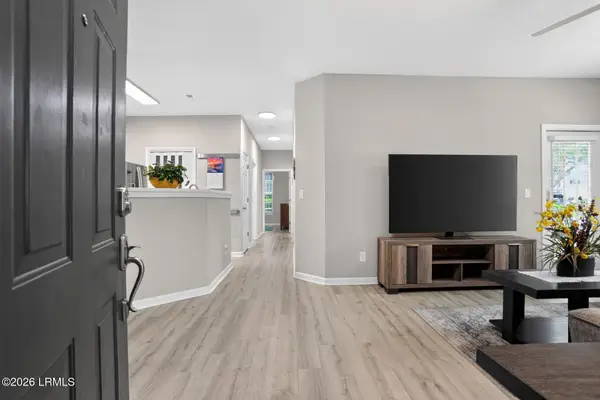 $280,000Active3 beds 2 baths1,216 sq. ft.
$280,000Active3 beds 2 baths1,216 sq. ft.100 Kensington Boulevard #1602, Bluffton, SC 29910
MLS# 194783Listed by: RE/MAX ISLAND REALTY INC. - New
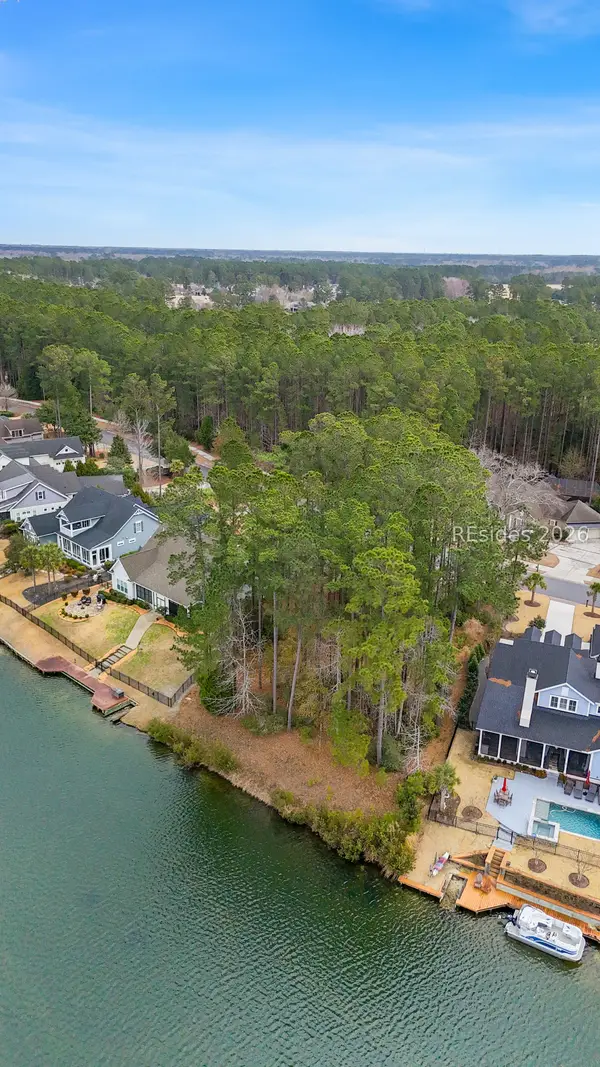 $399,000Active0.36 Acres
$399,000Active0.36 Acres224 Hampton Lake Drive, Bluffton, SC 29910
MLS# 504863Listed by: COAST - BROKERED BY EXP REALTY (901A) - Open Sat, 12 to 2pmNew
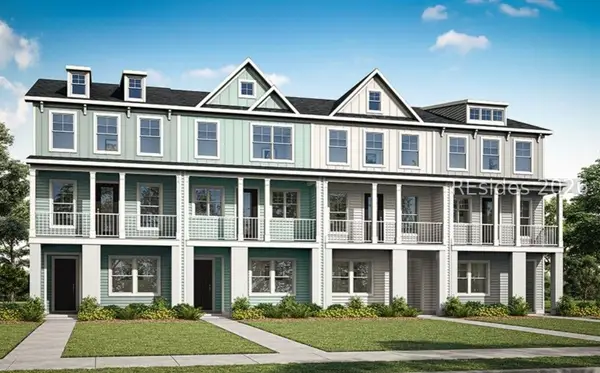 $505,990Active3 beds 4 baths2,160 sq. ft.
$505,990Active3 beds 4 baths2,160 sq. ft.313 Bridge View Lane, Bluffton, SC 29910
MLS# 504956Listed by: EASTWOOD HOMES (946) - Open Sat, 12 to 3pmNew
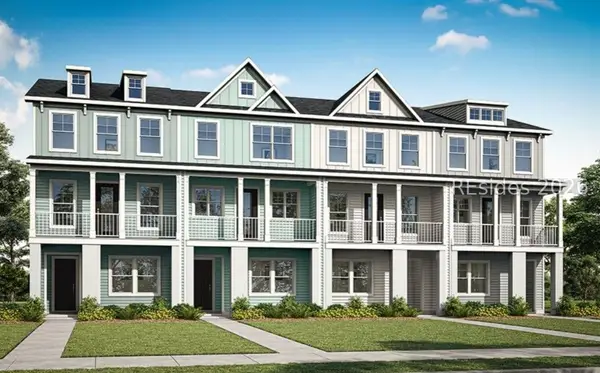 $505,990Active3 beds 4 baths2,459 sq. ft.
$505,990Active3 beds 4 baths2,459 sq. ft.315 Bridge View Lane, Bluffton, SC 29910
MLS# 504957Listed by: EASTWOOD HOMES (946) - Open Sat, 12 to 3pmNew
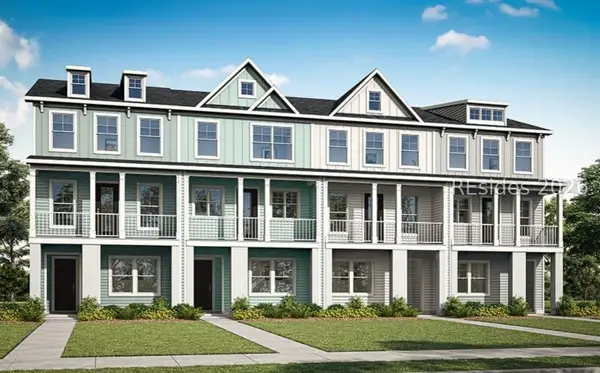 $484,990Active3 beds 4 baths2,160 sq. ft.
$484,990Active3 beds 4 baths2,160 sq. ft.317 Bridge View Lane, Bluffton, SC 29910
MLS# 504958Listed by: EASTWOOD HOMES (946) - Open Sat, 12 to 3pmNew
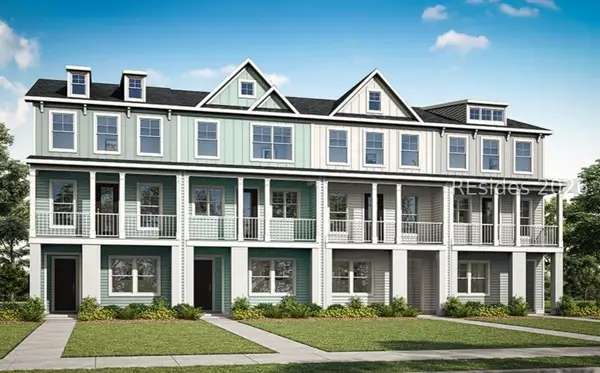 $527,990Active3 beds 4 baths2,459 sq. ft.
$527,990Active3 beds 4 baths2,459 sq. ft.319 Bridge View Lane, Bluffton, SC 29910
MLS# 504959Listed by: EASTWOOD HOMES (946) - New
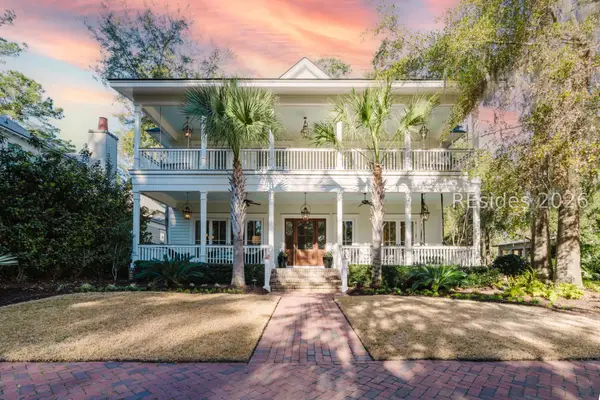 $3,700,000Active4 beds 6 baths3,753 sq. ft.
$3,700,000Active4 beds 6 baths3,753 sq. ft.80 Myrtle View Street, Bluffton, SC 29910
MLS# 504788Listed by: RE/MAX ISLAND REALTY (521) - New
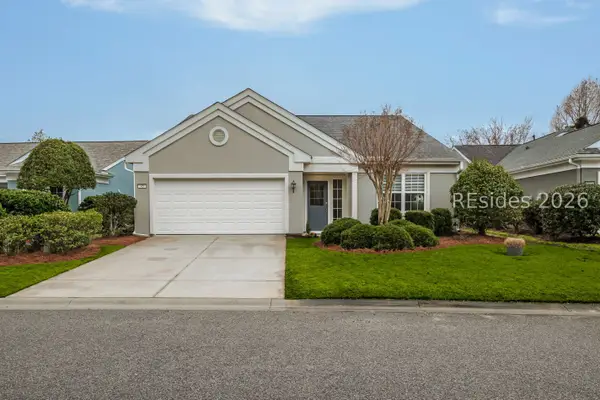 $425,000Active2 beds 2 baths1,830 sq. ft.
$425,000Active2 beds 2 baths1,830 sq. ft.45 Sunbeam Drive, Bluffton, SC 29909
MLS# 504801Listed by: KELLER WILLIAMS REALTY (322) - New
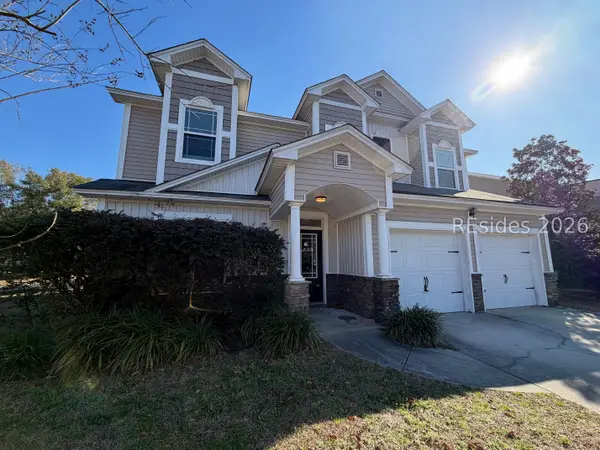 $390,000Active4 beds 3 baths2,407 sq. ft.
$390,000Active4 beds 3 baths2,407 sq. ft.51 Sago Palm Drive, Bluffton, SC 29910
MLS# 504934Listed by: RASMUS REAL ESTATE GROUP INC (835)

