264 Goldeneye Lane, Bluffton, SC 29909
Local realty services provided by:ERA Evergreen Real Estate Company
264 Goldeneye Lane,Bluffton, SC 29909
$1,194,000
- 5 Beds
- 6 Baths
- 3,670 sq. ft.
- Single family
- Pending
Listed by:the melton group
Office:the agency hilton head (960)
MLS#:452506
Source:SC_HHMLS
Price summary
- Price:$1,194,000
- Price per sq. ft.:$325.34
About this home
Seller will pay $20,000 of Oldfield's Initiation fee! Back on the market no fault of the sellers! Discover a truly one-of-a-kind, fully customized Riverside model nestled on a peaceful, quiet street in the highly desirable community, Oldfield. Brick sidewalks, gas lanterns, and classic Southern charm surround this home, which offers an accessible, easygoing Lowcountry lifestyle paired with expansive panoramic views of serene open space right out front. Enjoy direct access to the golf cart and walking paths leading to the Sports Club, pool, and all of Oldfield's world-class amenities bringing convenience and leisure right to your doorstep. The low-maintenance corner lot frees you to enjoy more of what this special community offers. For those seeking privacy, the side yard can be fenced and thoughtfully landscaped to create a peaceful outdoor retreat. Step inside to experience approximately 3,670 sq. ft. of thoughtfully designed living space. Two spacious living areas on the main floor provide versatile spaces to relax or entertain, while the first-floor primary suite features an oversized bathroom, walk-in shower, dual vanities, and a custom walk-in closet. The gourmet kitchen is a chefs dream, boasting quartz countertops, a custom hood, and to-the-ceiling cabinetry. Adjacent to the kitchen, a uniquely enlarged laundry room/scullery combo offers exceptional functionality a rare upgrade at this price point perfect for extra storage, staging meals, or keeping clutter out of sight, enhancing everyday living. Upstairs, a flexible loft anchors three bedrooms two sharing a Jack-and-Jill bath and one with a private ensuite all featuring walk-in closets. The private 5th bedroom with ensuite, located above the garage with its own stairwell, is ideal for guests, multi-generational living, a dedicated office, or a workout room. Additional highlights include classic gas lanterns enhancing the homes Southern charm, a screened porch with a gas fireplace accessible from both the primary and family rooms, and an attached garage for convenience. This home combines custom upgrades, spacious living, and Village charm in a way rarely found in Oldfield at this price.
Contact an agent
Home facts
- Year built:2021
- Listing ID #:452506
- Added:131 day(s) ago
- Updated:September 03, 2025 at 04:24 PM
Rooms and interior
- Bedrooms:5
- Total bathrooms:6
- Full bathrooms:4
- Half bathrooms:2
- Living area:3,670 sq. ft.
Heating and cooling
- Cooling:Central Air, Electric
- Heating:Central, Electric, Zoned
Structure and exterior
- Roof:Asphalt
- Year built:2021
- Building area:3,670 sq. ft.
- Lot area:0.18 Acres
Finances and disclosures
- Price:$1,194,000
- Price per sq. ft.:$325.34
New listings near 264 Goldeneye Lane
- New
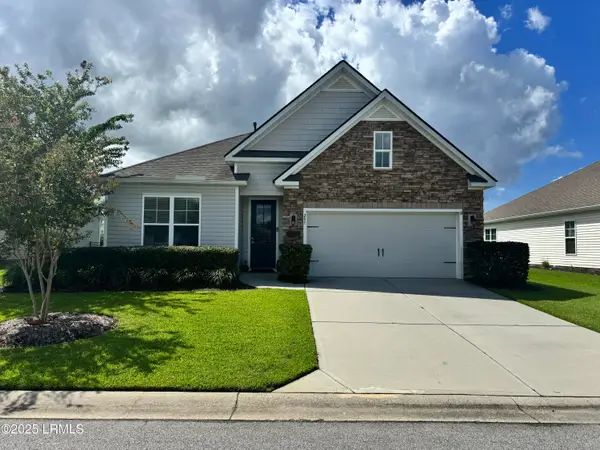 $479,900Active4 beds 2 baths2,200 sq. ft.
$479,900Active4 beds 2 baths2,200 sq. ft.207 Lombards Mill Lane, Okatie, SC 29909
MLS# 192044Listed by: VENTURE REI, LLC - New
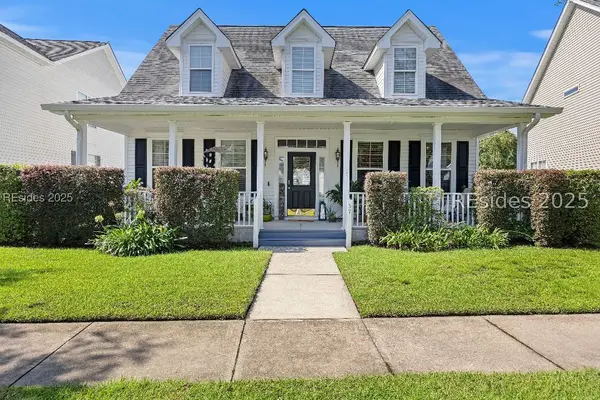 $549,000Active4 beds 3 baths2,088 sq. ft.
$549,000Active4 beds 3 baths2,088 sq. ft.57 5th Avenue, Bluffton, SC 29910
MLS# 500715Listed by: THE AGENCY HILTON HEAD (960) - New
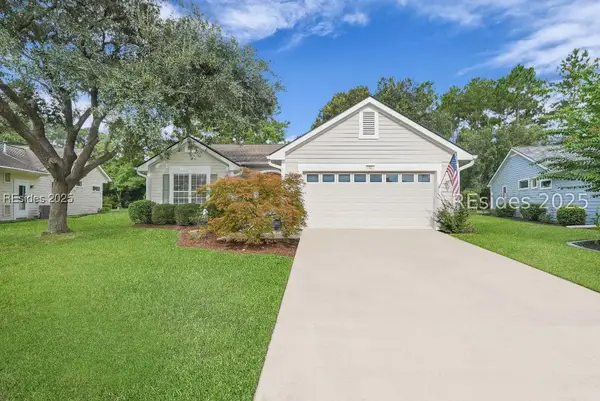 $395,000Active2 beds 2 baths1,423 sq. ft.
$395,000Active2 beds 2 baths1,423 sq. ft.13 Lake Somerset Circle, Bluffton, SC 29909
MLS# 500822Listed by: CHARTER ONE REALTY (063I) - New
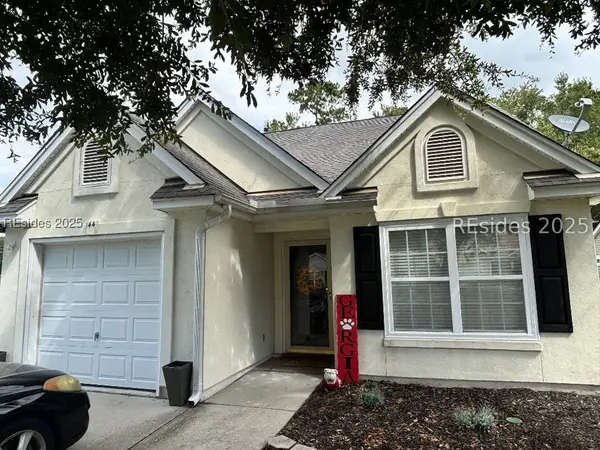 $375,000Active3 beds 3 baths1,646 sq. ft.
$375,000Active3 beds 3 baths1,646 sq. ft.144 Crossings Boulevard, Bluffton, SC 29910
MLS# 500964Listed by: REAL BROKER, LLC (840) - New
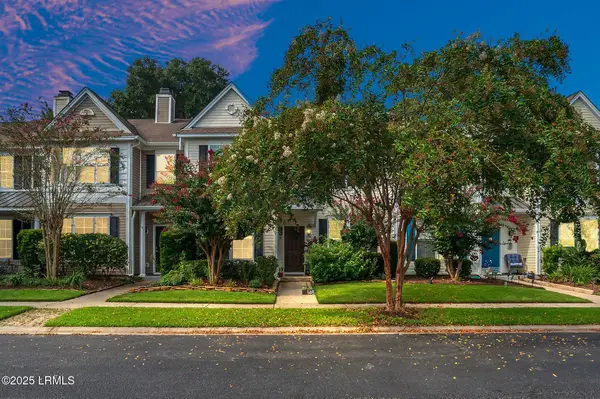 $379,500Active3 beds 3 baths2,240 sq. ft.
$379,500Active3 beds 3 baths2,240 sq. ft.148 Westbury Park Way, Bluffton, SC 29910
MLS# 192274Listed by: REALTY ONE GROUP LOWCOUNTRY - New
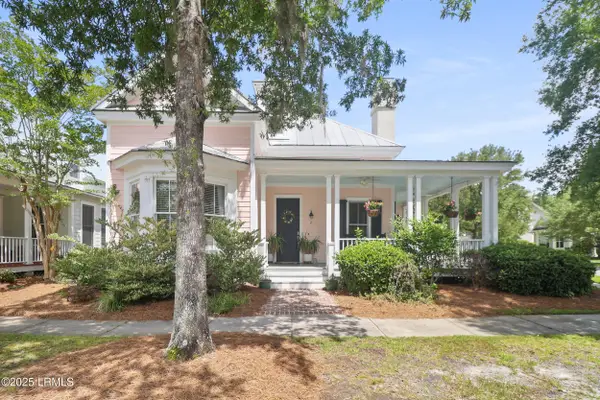 $669,000Active4 beds 3 baths2,207 sq. ft.
$669,000Active4 beds 3 baths2,207 sq. ft.2 Cordray Street, Bluffton, SC 29910
MLS# 192246Listed by: PEIRCE GROUP BROKERED BY EXP - New
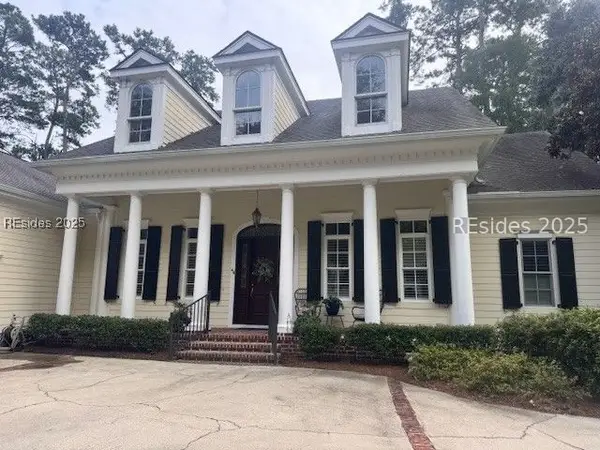 $1,399,000Active4 beds 5 baths4,104 sq. ft.
$1,399,000Active4 beds 5 baths4,104 sq. ft.44 Richland Drive, Bluffton, SC 29910
MLS# 500958Listed by: CHARTER ONE REALTY (063H) - New
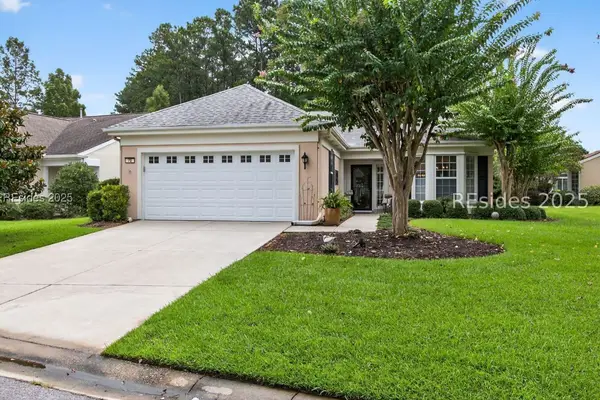 $479,900Active2 beds 2 baths1,955 sq. ft.
$479,900Active2 beds 2 baths1,955 sq. ft.70 Nightingale Lane, Bluffton, SC 29909
MLS# 500406Listed by: WEICHERT REALTORS COASTAL PROPERTIES - SUN CITY (222A) - New
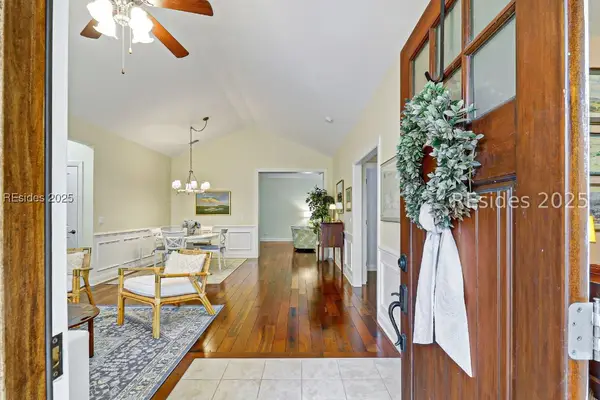 $669,500Active3 beds 3 baths2,238 sq. ft.
$669,500Active3 beds 3 baths2,238 sq. ft.35 Heartwood Court #1215, Bluffton, SC 29910
MLS# 500916Listed by: THE AGENCY HILTON HEAD (960) - New
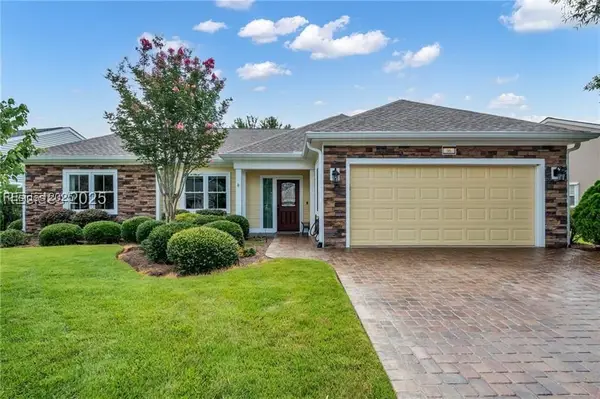 $637,000Active2 beds 2 baths2,398 sq. ft.
$637,000Active2 beds 2 baths2,398 sq. ft.96 Penny Creek Dr, Bluffton, SC 29909
MLS# 500098Listed by: WEICHERT REALTORS COASTAL PROPERTIES (222)
