28 Concession Oak Drive, Bluffton, SC 29909
Local realty services provided by:ERA Southeast Coastal Real Estate
28 Concession Oak Drive,Bluffton, SC 29909
$550,000
- 2 Beds
- 2 Baths
- 2,094 sq. ft.
- Single family
- Pending
Listed by: gary smythe
Office: william raveis - carolina llc. (332)
MLS#:502533
Source:SC_HHMLS
Price summary
- Price:$550,000
- Price per sq. ft.:$262.66
About this home
Here's your opportunity to own one of Sun City Hilton Head's most popular floor plans - the Dogwood model, beautifully maintained and thoughtfully upgraded throughout. This 2-bedroom, 2-bath home with a den combines comfort, style, and functionality in one of Bluffton's most desirable active-adult communities. From the moment you arrive, you'll notice the attention to detail - an oversized paver driveway and entry, fresh 50-year roof (2020), solar attic fan (2019), and a Marathon hot water heater designed for efficiency and longevity. The home's exterior and landscape reflect pride of ownership, offering wonderful curb appeal on a quiet, well-established street. Inside, you'll find a light-filled, open layout with fresh interior paint, smooth ceilings, crown molding, window casings, and plantation shutters. The spacious kitchen features a butler's pantry, modern appliances, and ample cabinet space, making it ideal for entertaining or everyday living. The bay windows in the breakfast area and primary suite bring in beautiful natural light, creating a warm, inviting atmosphere. The den provides the perfect space for a home office, hobby room, or guest area, while the large covered and screened lanai extends your living space outdoors - perfect for relaxing and enjoying the Lowcountry lifestyle year-round. Additional features include ceiling fans, upgraded fixtures, and thoughtful storage solutions. Every detail has been carefully maintained, making this home truly move-in ready. Living in Sun City Hilton Head means enjoying an unmatched lifestyle with resort-style amenities, including three golf courses, multiple fitness centers, indoor and outdoor pools, pickleball and tennis courts, walking trails, restaurants, and over 100 social clubs and activities. Conveniently located near Bluffton's shopping, dining, and beaches, Sun City offers everything you need for an active, connected, and fulfilling life. This Dogwood model has it all - location, condition, and upgrades.
Contact an agent
Home facts
- Year built:2006
- Listing ID #:502533
- Added:100 day(s) ago
- Updated:February 10, 2026 at 04:13 AM
Rooms and interior
- Bedrooms:2
- Total bathrooms:2
- Full bathrooms:2
- Living area:2,094 sq. ft.
Heating and cooling
- Cooling:Central Air, Electric
- Heating:Central, Gas
Structure and exterior
- Roof:Asphalt
- Year built:2006
- Building area:2,094 sq. ft.
- Lot area:0.18 Acres
Finances and disclosures
- Price:$550,000
- Price per sq. ft.:$262.66
New listings near 28 Concession Oak Drive
- New
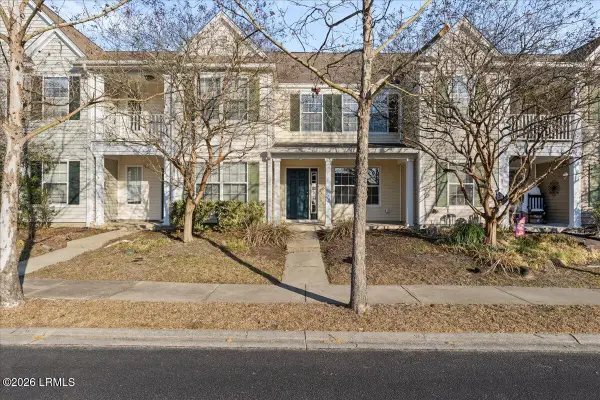 $274,000Active2 beds 3 baths1,056 sq. ft.
$274,000Active2 beds 3 baths1,056 sq. ft.407 Lake Park Way, Bluffton, SC 29909
MLS# 194578Listed by: GRECO GROUP BROKERED BY EXP - New
 $345,000Active3 beds 2 baths1,302 sq. ft.
$345,000Active3 beds 2 baths1,302 sq. ft.3 Shelterwood Lane, Bluffton, SC 29910
MLS# 504689Listed by: DANIEL RAVENEL SOTHEBY'S INTERNATIONAL REALTY (358) - New
 $1,249,000Active4 beds 5 baths4,104 sq. ft.
$1,249,000Active4 beds 5 baths4,104 sq. ft.44 Richland Drive, Bluffton, SC 29910
MLS# 504693Listed by: CHARTER ONE REALTY (063H) - New
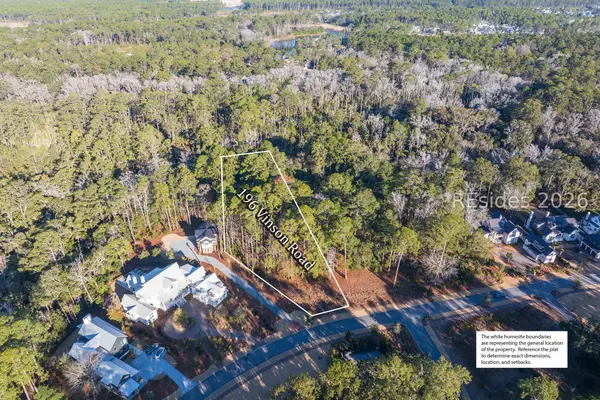 $795,000Active1 Acres
$795,000Active1 Acres196 Vinson Road, Bluffton, SC 29910
MLS# 504676Listed by: PALMETTO BLUFF REAL ESTATE CO (709) - Open Sat, 12 to 2pmNew
 $674,000Active3 beds 3 baths2,729 sq. ft.
$674,000Active3 beds 3 baths2,729 sq. ft.27 Paxton Circle, Bluffton, SC 29910
MLS# 504211Listed by: ENGEL & VOLKERS (625) - New
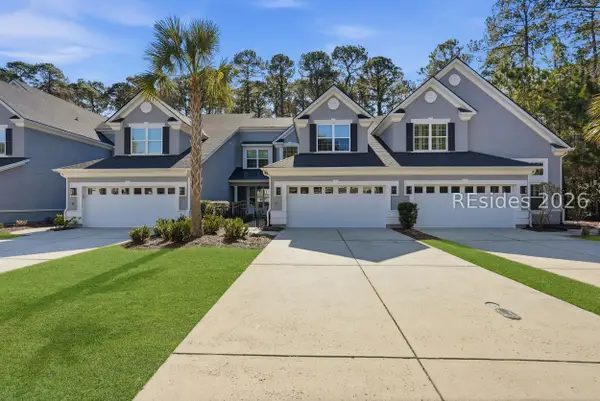 $749,000Active3 beds 4 baths3,028 sq. ft.
$749,000Active3 beds 4 baths3,028 sq. ft.37 Paxton Circle, Bluffton, SC 29910
MLS# 504553Listed by: CHARTER ONE REALTY (063F) - New
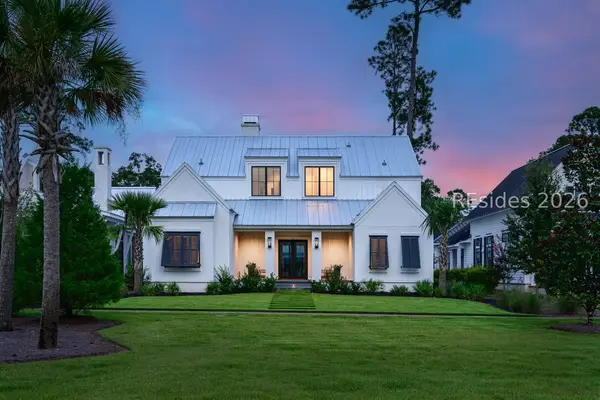 $2,850,000Active3 beds 4 baths3,016 sq. ft.
$2,850,000Active3 beds 4 baths3,016 sq. ft.63 Marsh Rabbit Street, Bluffton, SC 29910
MLS# 504664Listed by: PALMETTO BLUFF REAL ESTATE CO (709)  $469,000Pending2 beds 2 baths2,152 sq. ft.
$469,000Pending2 beds 2 baths2,152 sq. ft.31 Chiffelle Street, Bluffton, SC 29909
MLS# 504306Listed by: CHARTER ONE REALTY (063I)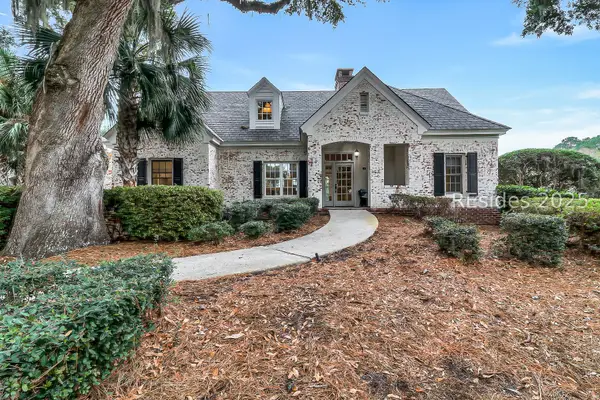 $1,150,000Pending5 beds 5 baths2,511 sq. ft.
$1,150,000Pending5 beds 5 baths2,511 sq. ft.10 W Cottage Circle, Bluffton, SC 29910
MLS# 503264Listed by: CHARTER ONE REALTY (063H)- New
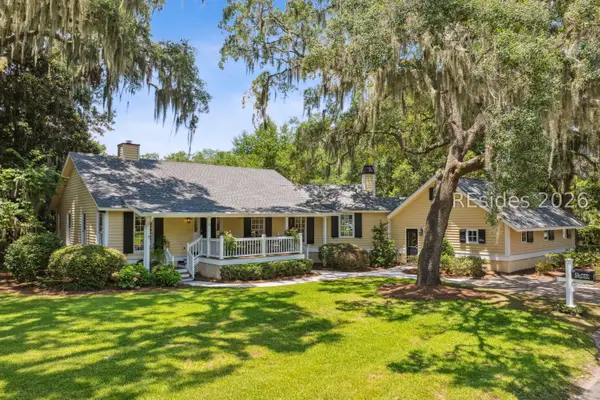 $1,195,000Active2 beds 2 baths1,603 sq. ft.
$1,195,000Active2 beds 2 baths1,603 sq. ft.2 Pope Lane, Bluffton, SC 29910
MLS# 504654Listed by: COLLINS GROUP REALTY (291)

