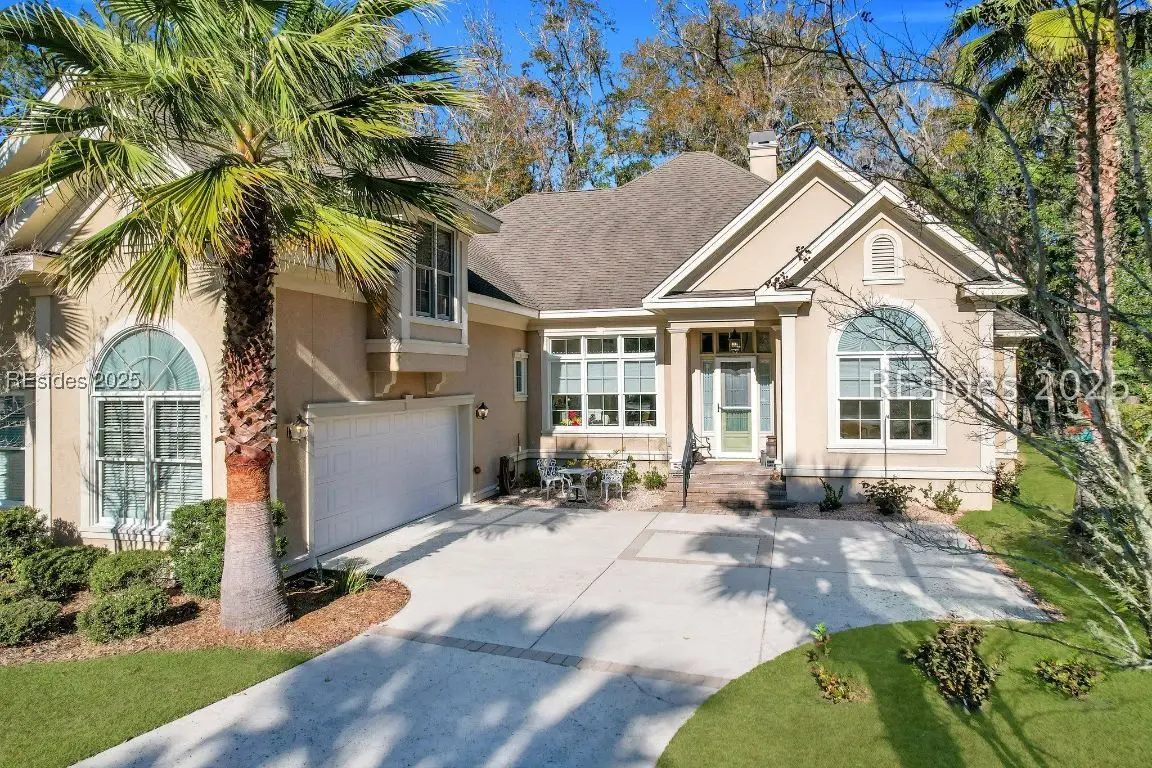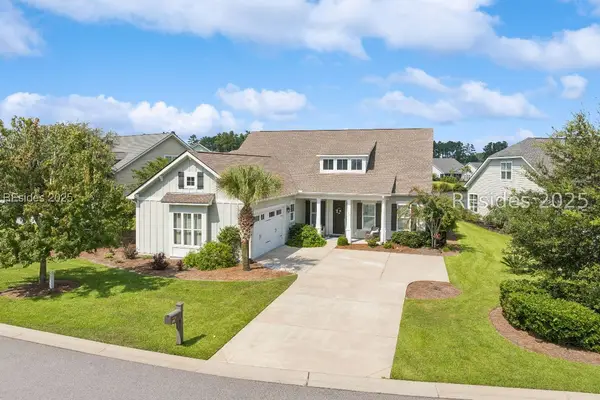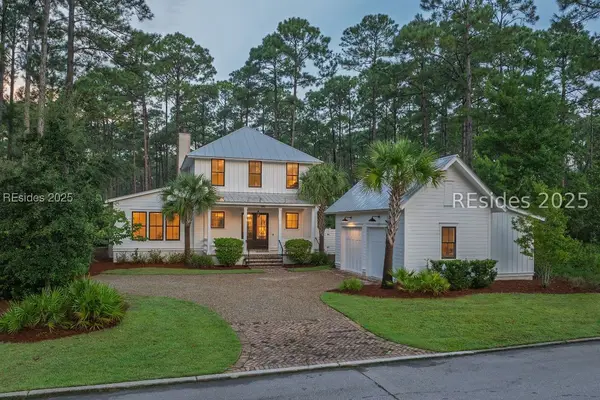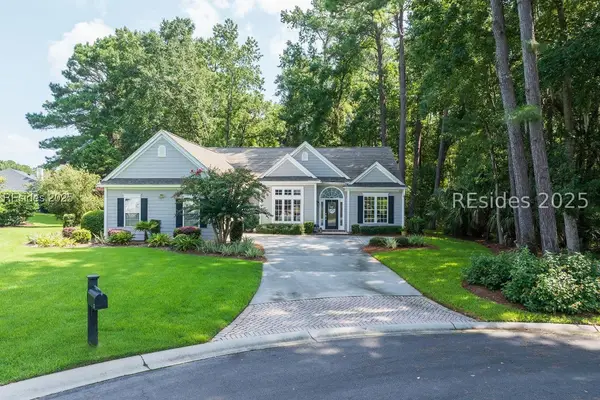3 Normandy Circle, Bluffton, SC 29910
Local realty services provided by:ERA Evergreen Real Estate Company



3 Normandy Circle,Bluffton, SC 29910
$995,000
- 4 Beds
- 4 Baths
- 3,115 sq. ft.
- Single family
- Active
Upcoming open houses
- Sun, Aug 2412:00 pm - 02:00 pm
Listed by:emily tholen
Office:realty one group - lowcountry (597)
MLS#:500372
Source:SC_HHMLS
Price summary
- Price:$995,000
- Price per sq. ft.:$319.42
About this home
Welcome to this elegant, custom-built home nestled on a quiet cul-de-sac in the prestigious gated golf community of Hampton Hall. Designed with comfort, style, and functionality in mind, this residence offers a lifestyle of Lowcountry luxury with all the details youve been dreaming of.From the moment you step inside, youll be captivated by the soaring 12 to 15-foot ceilings, elaborate crown molding, and rich architectural detail that give this home its unique character. The open-concept layout features three spacious bedrooms and two and a half bathrooms on the main level, providing ease of single-story living. Upstairs, you'll find a large bonus room with its own full bath, ideal for a fourth bedroom, private guest suite, home office, or media room or flexible space to meet your lifestyle needs. The chefs kitchen is both beautiful and functional, boasting custom cabinetry, granite countertops, a center island, and stainless steel appliances. It flows seamlessly into the living and dining areas, making it perfect for entertaining or enjoying cozy nights in. Large windows bathe the home in natural light and offer picturesque views of the wooded, private backyard, creating a serene setting for everyday living.The primary suite is a private retreat with a tray ceiling, large walk-in closet, and a spa-like en suite bathroom featuring a soaking tub, dual vanities, and a walk-in stone shower. Two additional guest bedrooms on the main level are generously sized and share a beautifully appointed full bathroom.Step outside to a spacious screened-in porch, ideal for morning coffee or evening cocktails while enjoying the sounds of nature. The oversized two-car garage includes a golf cart bay, perfect for exploring the scenic, amenity-rich Hampton Hall community.Hampton Hall offers resort-style amenities, including an 18-hole Pete Dye golf course, clubhouse, tennis, pickleball, fitness center, indoor and outdoor pools, walking trails, and more. This home is move-in ready and located just minutes from Blufftons shops, restaurants, and a short drive to Hilton Head Island beaches.Dont miss your chance to own this exceptional home in one of the Lowcountrys most desirable neighborhoods. Schedule your private showing today!
Contact an agent
Home facts
- Year built:2007
- Listing Id #:500372
- Added:245 day(s) ago
- Updated:August 22, 2025 at 03:10 PM
Rooms and interior
- Bedrooms:4
- Total bathrooms:4
- Full bathrooms:3
- Half bathrooms:1
- Living area:3,115 sq. ft.
Heating and cooling
- Cooling:Central Air
Structure and exterior
- Roof:Asphalt
- Year built:2007
- Building area:3,115 sq. ft.
- Lot area:0.3 Acres
Finances and disclosures
- Price:$995,000
- Price per sq. ft.:$319.42
New listings near 3 Normandy Circle
- New
 $1,075,000Active4 beds 5 baths2,915 sq. ft.
$1,075,000Active4 beds 5 baths2,915 sq. ft.3 Belfair Point Drive, Bluffton, SC 29910
MLS# 192071Listed by: CHARTER ONE REALTY - New
 $629,000Active3 beds 2 baths1,793 sq. ft.
$629,000Active3 beds 2 baths1,793 sq. ft.3 River Birch Place, Bluffton, SC 29910
MLS# 500749Listed by: CHARTER ONE REALTY (063I) - New
 $398,000Active4 beds 3 baths
$398,000Active4 beds 3 baths204 Mascot Court, Bluffton, SC 29909
MLS# 500646Listed by: KELLER WILLIAMS REALTY (322) - New
 $459,900Active2 beds 2 baths1,712 sq. ft.
$459,900Active2 beds 2 baths1,712 sq. ft.70 Holly Ribbons Circle, Bluffton, SC 29909
MLS# 500730Listed by: KELLER WILLIAMS REALTY (322) - New
 $775,000Active3 beds 3 baths2,439 sq. ft.
$775,000Active3 beds 3 baths2,439 sq. ft.315 Lake Bluff Drive, Bluffton, SC 29910
MLS# 500598Listed by: COLLINS GROUP REALTY (291) - New
 $1,699,000Active5 beds 6 baths4,852 sq. ft.
$1,699,000Active5 beds 6 baths4,852 sq. ft.5 Berkeley Court, Bluffton, SC 29910
MLS# 500654Listed by: CHARTER ONE REALTY (063H) - New
 $1,495,000Active3 beds 3 baths2,852 sq. ft.
$1,495,000Active3 beds 3 baths2,852 sq. ft.80 Hunting Lodge Road, Bluffton, SC 29910
MLS# 500739Listed by: PALMETTO BLUFF REAL ESTATE CO (709) - New
 $684,500Active4 beds 3 baths2,310 sq. ft.
$684,500Active4 beds 3 baths2,310 sq. ft.3 River Cove Court, Bluffton, SC 29910
MLS# 500734Listed by: CHARTER ONE REALTY (063I) - New
 $2,350,000Active4 beds 5 baths2,608 sq. ft.
$2,350,000Active4 beds 5 baths2,608 sq. ft.424 Corley Street, Bluffton, SC 29910
MLS# 500272Listed by: CHARTER ONE REALTY (063H) - New
 $259,900Active2 beds 2 baths1,000 sq. ft.
$259,900Active2 beds 2 baths1,000 sq. ft.2 Old South Court #2D, Bluffton, SC 29910
MLS# 500725Listed by: RE/MAX ISLAND REALTY (521)
