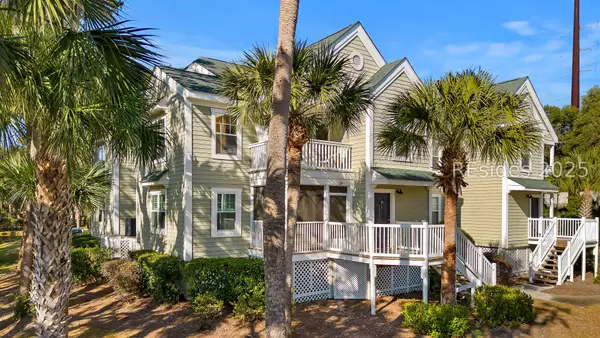30 Fenwick Drive, Bluffton, SC 29909
Local realty services provided by:ERA Evergreen Real Estate Company
Listed by: town square partners
Office: town square realty llc. (502)
MLS#:502687
Source:SC_HHMLS
Price summary
- Price:$609,000
- Price per sq. ft.:$206.37
About this home
Welcome to 30 Fenwick Dr, a stunning Longleaf model nestled in Sun City Hilton Head. This spacious 3-bedroom, 2-bath home spans 2,951 sq. ft. of thoughtfully designed living space with an open-concept layout filled with natural light. Renovated in 2017, it features new hardwood and tile flooring and a climate-controlled all-season room (mini-split HVAC) ideal for hobbies or a home office.At the heart of the home is a gourmet kitchen with granite countertops, high-end stainless steel appliances, and white cabinetry - truly a chef's delight. The open living and dining areas flow effortlessly for entertaining or everyday relaxation, while plantation shutters throughout add Southern charm and privacy.Retreat to the expansive owner's suite with a spa-like bath, dual vanities, an oversized walk-in shower, and a generous walk-in closet. The bright Carolina room offers panoramic water views of a tranquil lagoon - perfect for sipping morning coffee or watching stunning sunsets. This sun-soaked space brings the outdoors in and is sure to be your favorite spot to unwind.Outside, a private paver driveway and lush landscaping provide excellent curb appeal and a serene setting. The beautiful lot offers privacy and plenty of space for outdoor enjoyment, whether hosting friends on the patio or simply stargazing on quiet evenings.As a Sun City Hilton Head resident, you'll have resort-style amenities at your fingertips: three championship golf courses, multiple resort pools, fitness centers, and dozens of pickleball and tennis courts. Meet friends at on-site restaurants, join any of the countless social clubs, or explore miles of walking and biking trails that wind through this scenic, gated 55+ community.All of this is located in Bluffton, South Carolina - a fast-growing yet historic Lowcountry town brimming with charm and modern conveniences. Enjoy easy access to Hilton Head Island's beaches and Old Town Bluffton's shops, eateries, and art galleries. Don't miss the chance to live your best Lowcountry life in a home and community that truly have it all!
Contact an agent
Home facts
- Year built:2001
- Listing ID #:502687
- Added:55 day(s) ago
- Updated:January 09, 2026 at 12:27 AM
Rooms and interior
- Bedrooms:3
- Total bathrooms:2
- Full bathrooms:2
- Living area:2,951 sq. ft.
Heating and cooling
- Cooling:Central Air, Electric
- Heating:Central, Gas
Structure and exterior
- Roof:Asphalt
- Year built:2001
- Building area:2,951 sq. ft.
- Lot area:0.02 Acres
Finances and disclosures
- Price:$609,000
- Price per sq. ft.:$206.37
New listings near 30 Fenwick Drive
- Open Sun, 1 to 4pmNew
 $499,900Active3 beds 2 baths1,617 sq. ft.
$499,900Active3 beds 2 baths1,617 sq. ft.176 Sumter Square, Bluffton, SC 29910
MLS# 503387Listed by: HOWARD HANNA ALLEN TATE LOWCOUNTRY (222) - New
 $599,590Active3 beds 3 baths2,587 sq. ft.
$599,590Active3 beds 3 baths2,587 sq. ft.35 Scarlet Sage Drive, Bluffton, SC 29910
MLS# 503771Listed by: PULTE HOME COMPANY, LLC (577) - New
 $269,900Active2 beds 3 baths1,056 sq. ft.
$269,900Active2 beds 3 baths1,056 sq. ft.258 North Circle, Bluffton, SC 29910
MLS# 503772Listed by: THE HOMESFINDER REALTY GROUP (662) - New
 $674,365Active5 beds 4 baths3,100 sq. ft.
$674,365Active5 beds 4 baths3,100 sq. ft.9 Golden Poppy Lane, Bluffton, SC 29910
MLS# 503774Listed by: PULTE HOME COMPANY, LLC (577) - New
 $445,000Active2 beds 2 baths1,839 sq. ft.
$445,000Active2 beds 2 baths1,839 sq. ft.30 Hampton Circle, Bluffton, SC 29909
MLS# 503775Listed by: HOWARD HANNA ALLEN TATE LOWCOUNTRY (222) - New
 $450,000Active2 beds 2 baths1,390 sq. ft.
$450,000Active2 beds 2 baths1,390 sq. ft.28 Walleye Boulevard, Bluffton, SC 29909
MLS# 503590Listed by: REALTY ONE GROUP - LOWCOUNTRY (597) - New
 $419,500Active4 beds 2 baths1,586 sq. ft.
$419,500Active4 beds 2 baths1,586 sq. ft.30 Beaumont Court, Bluffton, SC 29910
MLS# 503328Listed by: KELLER WILLIAMS REALTY (322) - New
 $179,000Active2 beds 2 baths968 sq. ft.
$179,000Active2 beds 2 baths968 sq. ft.100 Kensington Boulevard #219, Bluffton, SC 29910
MLS# 503400Listed by: WILLIAM RAVEIS - CAROLINA LLC (332) - New
 $223,000Active2 beds 2 baths1,001 sq. ft.
$223,000Active2 beds 2 baths1,001 sq. ft.897 Fording Island Road #1411, Bluffton, SC 29910
MLS# 503594Listed by: COLDWELL BANKER ACCESS REALTY (537A) - New
 $285,000Active2 beds 2 baths1,000 sq. ft.
$285,000Active2 beds 2 baths1,000 sq. ft.30 Old South Court #30E, Bluffton, SC 29910
MLS# 503496Listed by: REAL BROKER, LLC (840)
