302 Castaway Drive, Bluffton, SC 29910
Local realty services provided by:ERA Southeast Coastal Real Estate
Listed by:michelle elliott
Office:charter one realty (063d)
MLS#:454965
Source:SC_HHMLS
Price summary
- Price:$1,100,000
- Price per sq. ft.:$351.33
About this home
Discover elevated lakefront living in this beautifully appointed 4BR/3.5BA residence overlooking Crystal Lake in the Hampton Lake community. The light-filled chefs kitchen features quartz countertops, a farmhouse sink, SS appliances, a gas range, and a custom barn-door pantry. The open-concept living & dining areas center around a slate hearth gas fireplace, ideal for relaxed entertaining. The expansive screened back porch offers serene lake views, while the front screened porch welcomes guests in true Lowcountry style. The luxurious primary suite includes a large tiled walk-in shower and dual vanities. A custom-designed office/flex space showcases built-in cabinetry, a desk, and bookshelves, perfect for work or creativity. Additional highlights include hardwood floors on the main level, tile baths, carpeted bedrooms, and a dedicated workshop area in the garage. Live exceptionally in one of Blufftons most desirable communities.
Contact an agent
Home facts
- Year built:2019
- Listing ID #:454965
- Added:38 day(s) ago
- Updated:September 25, 2025 at 02:28 PM
Rooms and interior
- Bedrooms:4
- Total bathrooms:4
- Full bathrooms:3
- Half bathrooms:1
- Living area:3,131 sq. ft.
Heating and cooling
- Cooling:Electric, Heat Pump
- Heating:Electric, Heat Pump
Structure and exterior
- Roof:Asphalt
- Year built:2019
- Building area:3,131 sq. ft.
- Lot area:8015 Acres
Finances and disclosures
- Price:$1,100,000
- Price per sq. ft.:$351.33
New listings near 302 Castaway Drive
- New
 Listed by ERA$699,000Active3 Acres
Listed by ERA$699,000Active3 Acres120 Meadow Drive, Bluffton, SC 29910
MLS# 501666Listed by: ERA EVERGREEN REAL ESTATE COMPANY (232) - New
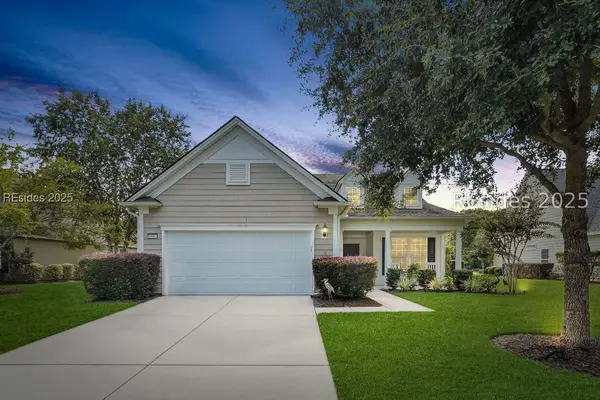 $675,000Active3 beds 3 baths2,433 sq. ft.
$675,000Active3 beds 3 baths2,433 sq. ft.18 Bainbridge Way, Bluffton, SC 29910
MLS# 500215Listed by: PEIRCE GROUP BROKERED BY EXP REALTY LLC (945) - New
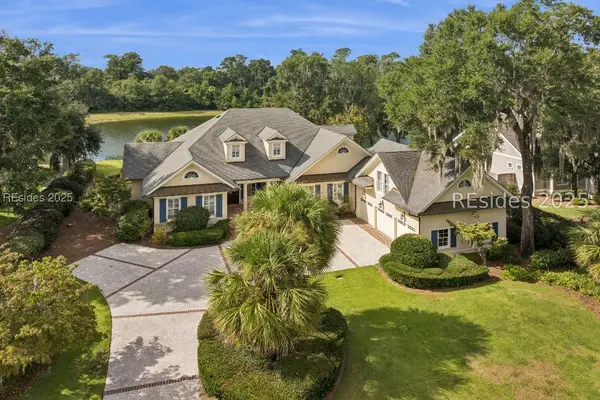 $1,675,000Active5 beds 6 baths5,223 sq. ft.
$1,675,000Active5 beds 6 baths5,223 sq. ft.49 Inverness Drive, Bluffton, SC 29910
MLS# 501301Listed by: CHARTER ONE REALTY (063H) - New
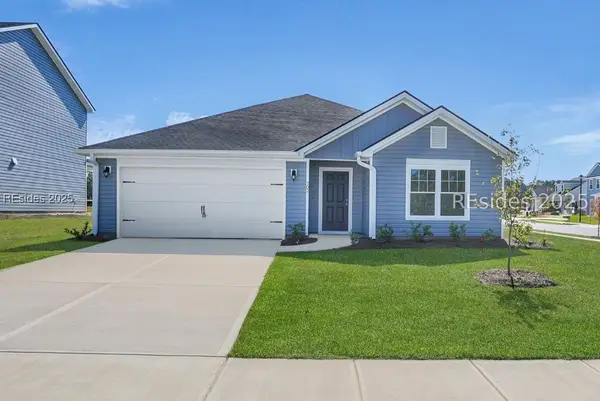 $423,995Active3 beds 2 baths
$423,995Active3 beds 2 baths115 Founders Walk, Bluffton, SC 29910
MLS# 501642Listed by: LAMAR SMITH SIGNATURE REAL ESTATE SC (714) - New
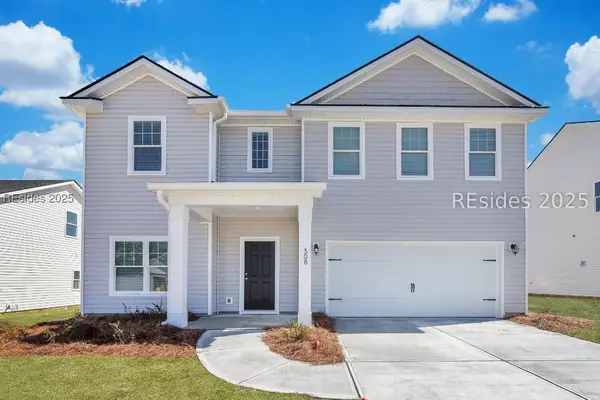 $457,375Active4 beds 3 baths
$457,375Active4 beds 3 baths119 Founders Walk, Bluffton, SC 29910
MLS# 501643Listed by: LAMAR SMITH SIGNATURE REAL ESTATE SC (714) - New
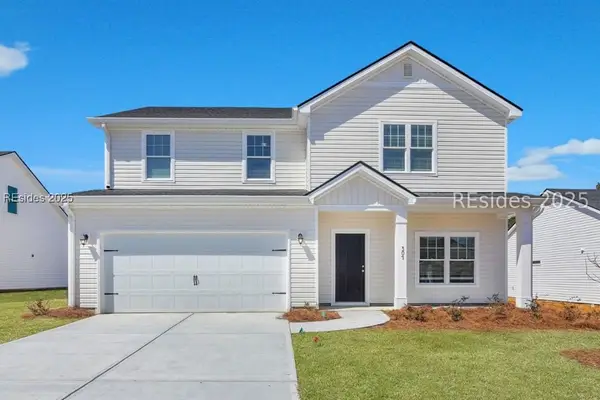 $466,000Active5 beds 3 baths
$466,000Active5 beds 3 baths153 Founders Walk, Bluffton, SC 29910
MLS# 501644Listed by: LAMAR SMITH SIGNATURE REAL ESTATE SC (714) - New
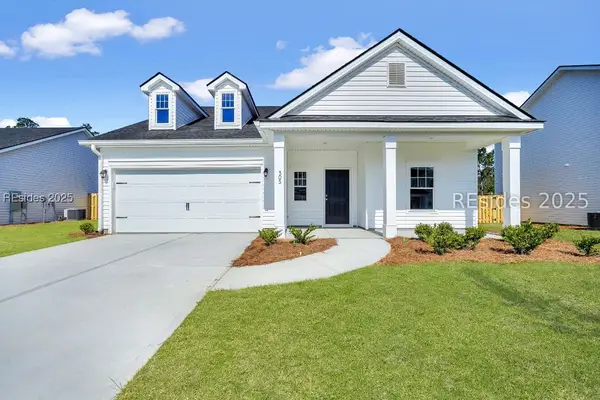 $441,600Active4 beds 3 baths
$441,600Active4 beds 3 baths162 Founders Walk, Bluffton, SC 29910
MLS# 501646Listed by: LAMAR SMITH SIGNATURE REAL ESTATE SC (714) - New
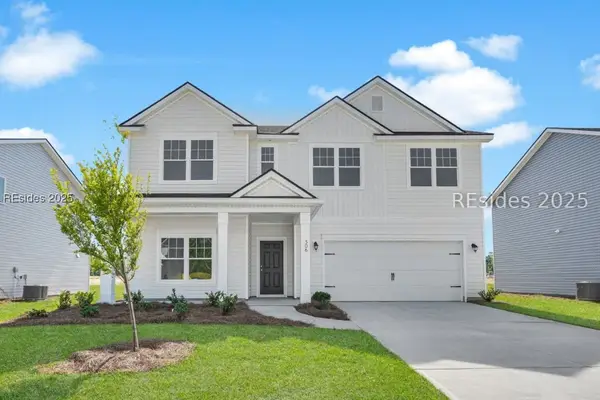 $469,740Active5 beds 3 baths
$469,740Active5 beds 3 baths128 Founders Walk, Bluffton, SC 29910
MLS# 501648Listed by: LAMAR SMITH SIGNATURE REAL ESTATE SC (714) - New
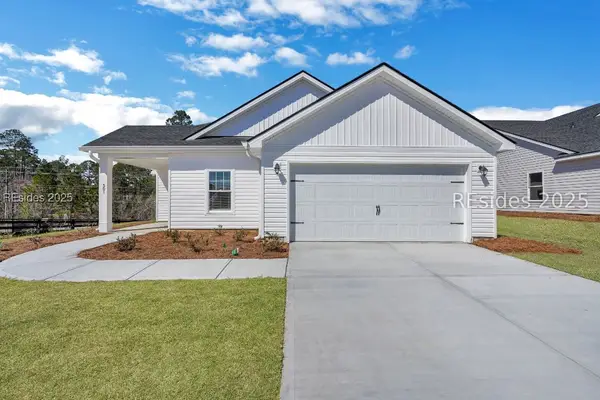 $423,950Active4 beds 2 baths
$423,950Active4 beds 2 baths124 Founders Walk, Bluffton, SC 29910
MLS# 501649Listed by: LAMAR SMITH SIGNATURE REAL ESTATE SC (714) - New
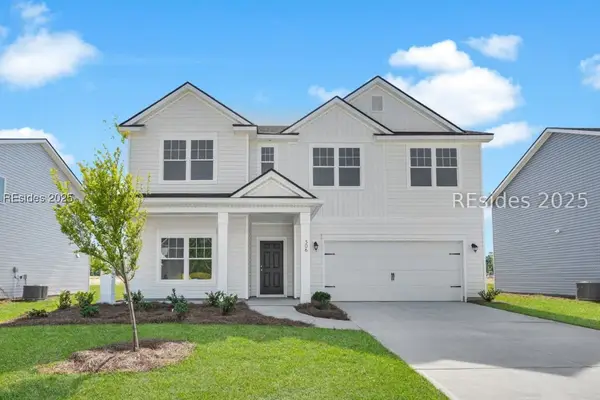 $466,760Active5 beds 3 baths
$466,760Active5 beds 3 baths127 Founders Walk, Bluffton, SC 29910
MLS# 501650Listed by: LAMAR SMITH SIGNATURE REAL ESTATE SC (714)
