32 Penny Creek Drive, Bluffton, SC 29909
Local realty services provided by:ERA Evergreen Real Estate Company
32 Penny Creek Drive,Bluffton, SC 29909
$539,000
- 2 Beds
- 2 Baths
- 2,094 sq. ft.
- Single family
- Active
Listed by:ruth kimball
Office:weichert realtors coastal properties (222)
MLS#:500430
Source:SC_HHMLS
Price summary
- Price:$539,000
- Price per sq. ft.:$257.4
About this home
This popular Dogwood floor plan is situated on a spacious lot with a wooded backdrop, conveniently located near the Hidden Cypress Clubhouse amenities. The inviting brick paver walkway leads to a welcoming etched glass front door with a sidelight, opening into an entry foyer adorned with crown molding, chair rail, and 18" tile flooring. The Great Room, featuring crown molding, recessed lights, and wood floors, includes a formal dining area as well. The eat-in kitchen boasts a bay window where you can enjoy your morning coffee while overlooking the serene backyard. Maple-colored cabinets, some with lower roll-outs, a tile backsplash, quartz countertops with a breakfast bar, prep island, and pantry complete the kitchen. Adjacent to the entry foyer, the den/office is equipped with a lighted ceiling fan, plantation shutters, and a nook which is perfect for a desk. A separate guest area offers added privacy with a full bath. The primary suite features a bay window, soaking tub, and dual vanities. Three sliders open to a screen porch and an extended tiled patio, ideal for relaxing and enjoying the beautifully landscaped yard. The laundry room, with abundant cabinetry and a washer and dryer, leads to the two-car garage, which includes pull-down attic access and a utility sink. This home is offered at a fabulous price and is located in the active adult community of Sun City Hilton Head.
Contact an agent
Home facts
- Year built:2005
- Listing ID #:500430
- Added:49 day(s) ago
- Updated:September 25, 2025 at 02:28 PM
Rooms and interior
- Bedrooms:2
- Total bathrooms:2
- Full bathrooms:2
- Living area:2,094 sq. ft.
Heating and cooling
- Cooling:Central Air, Electric
- Heating:Central, Gas
Structure and exterior
- Roof:Asphalt
- Year built:2005
- Building area:2,094 sq. ft.
- Lot area:0.27 Acres
Finances and disclosures
- Price:$539,000
- Price per sq. ft.:$257.4
New listings near 32 Penny Creek Drive
- New
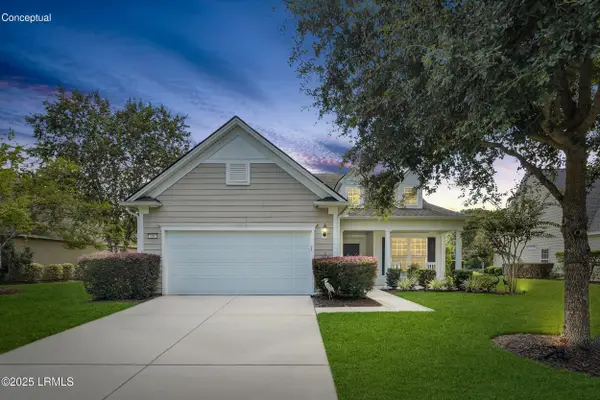 $675,000Active3 beds 3 baths2,433 sq. ft.
$675,000Active3 beds 3 baths2,433 sq. ft.18 Bainbridge Way, Bluffton, SC 29910
MLS# 191765Listed by: PEIRCE GROUP BROKERED BY EXP - New
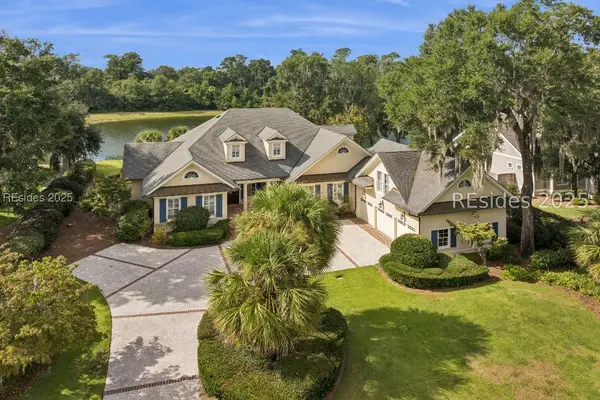 $1,675,000Active5 beds 6 baths5,223 sq. ft.
$1,675,000Active5 beds 6 baths5,223 sq. ft.49 Inverness Drive, Bluffton, SC 29910
MLS# 501301Listed by: CHARTER ONE REALTY (063H) - New
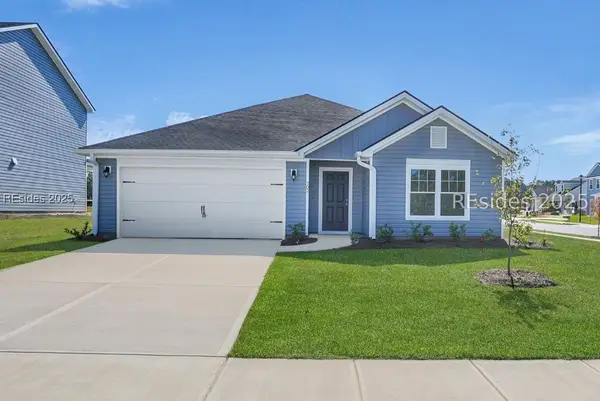 $423,995Active3 beds 2 baths
$423,995Active3 beds 2 baths115 Founders Walk, Bluffton, SC 29910
MLS# 501642Listed by: LAMAR SMITH SIGNATURE REAL ESTATE SC (714) - New
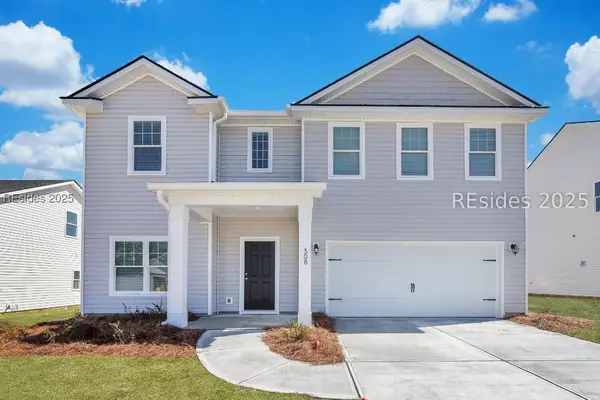 $457,375Active4 beds 3 baths
$457,375Active4 beds 3 baths119 Founders Walk, Bluffton, SC 29910
MLS# 501643Listed by: LAMAR SMITH SIGNATURE REAL ESTATE SC (714) - New
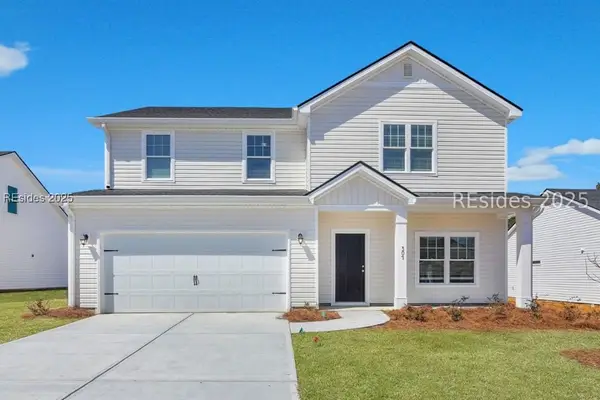 $466,000Active5 beds 3 baths
$466,000Active5 beds 3 baths153 Founders Walk, Bluffton, SC 29910
MLS# 501644Listed by: LAMAR SMITH SIGNATURE REAL ESTATE SC (714) - New
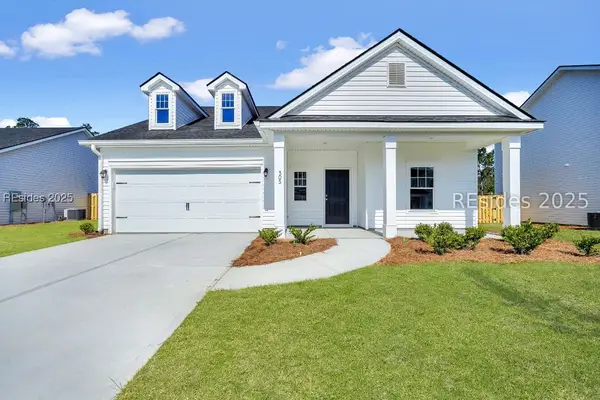 $441,600Active4 beds 3 baths
$441,600Active4 beds 3 baths162 Founders Walk, Bluffton, SC 29910
MLS# 501646Listed by: LAMAR SMITH SIGNATURE REAL ESTATE SC (714) - New
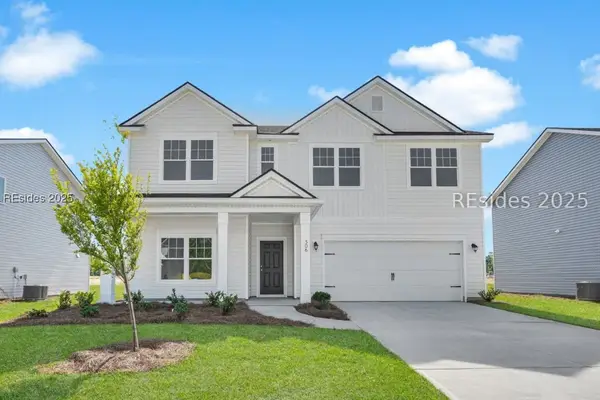 $469,740Active5 beds 3 baths
$469,740Active5 beds 3 baths128 Founders Walk, Bluffton, SC 29910
MLS# 501648Listed by: LAMAR SMITH SIGNATURE REAL ESTATE SC (714) - New
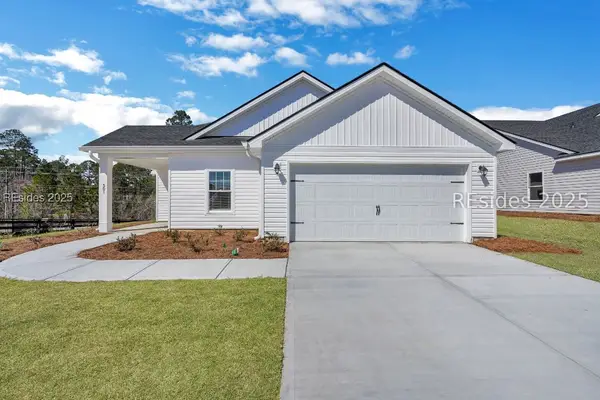 $423,950Active4 beds 2 baths
$423,950Active4 beds 2 baths124 Founders Walk, Bluffton, SC 29910
MLS# 501649Listed by: LAMAR SMITH SIGNATURE REAL ESTATE SC (714) - New
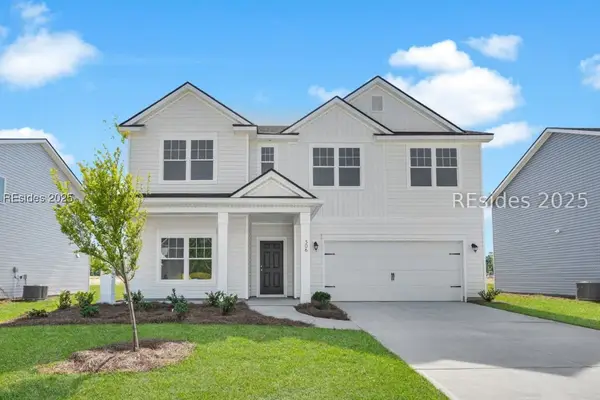 $466,760Active5 beds 3 baths
$466,760Active5 beds 3 baths127 Founders Walk, Bluffton, SC 29910
MLS# 501650Listed by: LAMAR SMITH SIGNATURE REAL ESTATE SC (714) - New
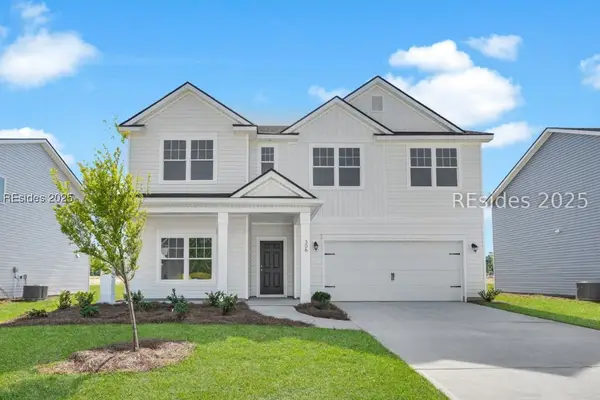 $473,085Active5 beds 3 baths
$473,085Active5 beds 3 baths116 Founders Walk, Bluffton, SC 29910
MLS# 501651Listed by: LAMAR SMITH SIGNATURE REAL ESTATE SC (714)
