34 Whitebark Lane, Bluffton, SC 29909
Local realty services provided by:ERA Evergreen Real Estate Company
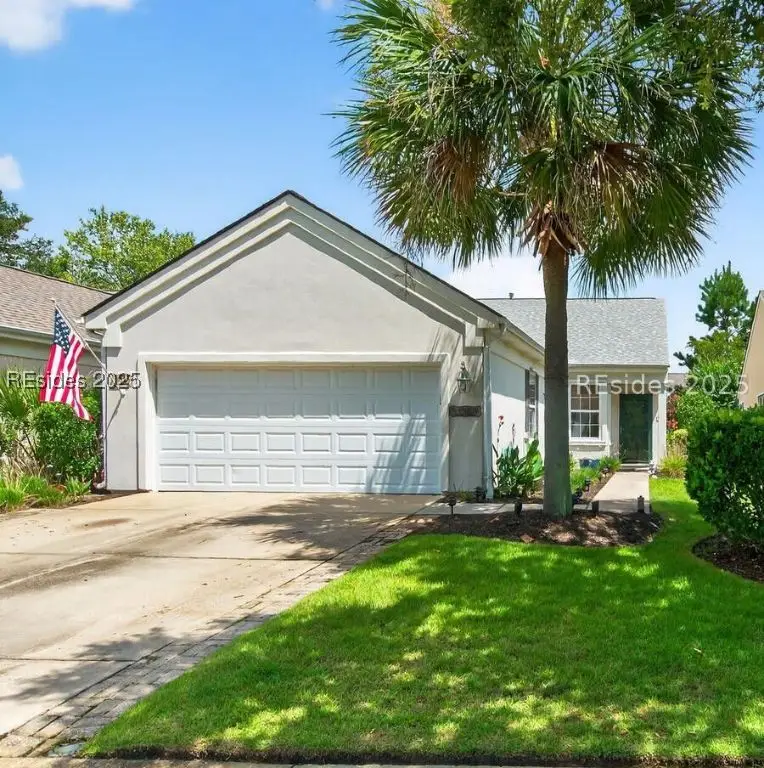
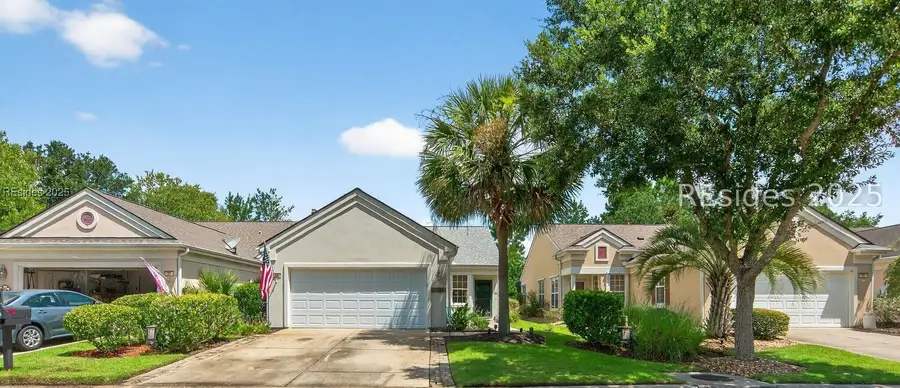
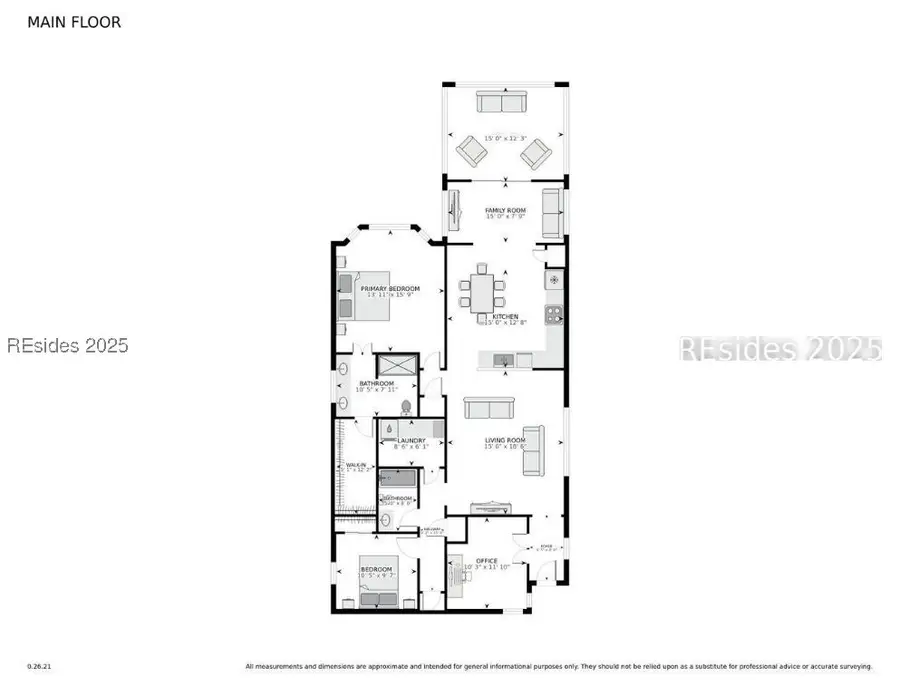
34 Whitebark Lane,Bluffton, SC 29909
$349,000
- 2 Beds
- 2 Baths
- 1,566 sq. ft.
- Single family
- Pending
Listed by:ross turpin
Office:town square realty llc. (502)
MLS#:455047
Source:SC_HHMLS
Price summary
- Price:$349,000
- Price per sq. ft.:$222.86
About this home
This Popular, Loaded Primrose is situated in a Terrific Double Cul-De-Sac Neighborhood with Wonderful Neighbors. As you enter, you'll notice the Foyer Entry with Wainscoting/Picture Mold and Nice Sized Den that leads to the large Great Room. The Breakfast Bar, Eat-In Kitchen & Carolina Room that Leads out to a Large Screened Porch with Retractable Screen and Vaulted Ceiling. The Kitchen Features Clean White Cabinets w/Crown Molding, Back-Splash, Corian Counter-Tops and Pantry. The Master Bedroom with Bay Window Overlooking the Lush Landscaping, has a Spacious Bath with Elevated Double Bowl Vanity, Extended Walk-In Shower and Walk-In Closet. Other Great Features include: a Large Laundry Room w/Cabinets and Desk, 4’ Extended Garage w/Pull Down Stairs Leading to Storage, Vinyl Plank Flooring, Ceiling Fans throughout most of the home. NEW ROOF in 2020. NEW HVAC in 2024. This is a Turn Key home being Offered at a Phenomenal Price!!
Contact an agent
Home facts
- Year built:2005
- Listing Id #:455047
- Added:17 day(s) ago
- Updated:July 31, 2025 at 02:26 AM
Rooms and interior
- Bedrooms:2
- Total bathrooms:2
- Full bathrooms:2
- Living area:1,566 sq. ft.
Heating and cooling
- Cooling:Central Air, Electric
- Heating:Central, Gas
Structure and exterior
- Roof:Asphalt
- Year built:2005
- Building area:1,566 sq. ft.
Finances and disclosures
- Price:$349,000
- Price per sq. ft.:$222.86
New listings near 34 Whitebark Lane
- New
 $549,900Active3 beds 2 baths2,072 sq. ft.
$549,900Active3 beds 2 baths2,072 sq. ft.21 Pinedrop Court, Bluffton, SC 29909
MLS# 500498Listed by: WEICHERT REALTORS COASTAL PROPERTIES - SUN CITY (222A) - New
 $424,900Active3 beds 2 baths1,400 sq. ft.
$424,900Active3 beds 2 baths1,400 sq. ft.4 Lake Linden Place, Bluffton, SC 29910
MLS# 500583Listed by: KELLER WILLIAMS REALTY (322) - New
 $369,990Active3 beds 2 baths1,482 sq. ft.
$369,990Active3 beds 2 baths1,482 sq. ft.192 Standing Oaks, Okatie, SC 29909
MLS# 192014Listed by: DFH REALTY GEORGIA, LLC - New
 $450,000Active3 beds 2 baths1,580 sq. ft.
$450,000Active3 beds 2 baths1,580 sq. ft.882 Destiny Drive, Bluffton, SC 29909
MLS# 500514Listed by: KELLER WILLIAMS REALTY (322) - New
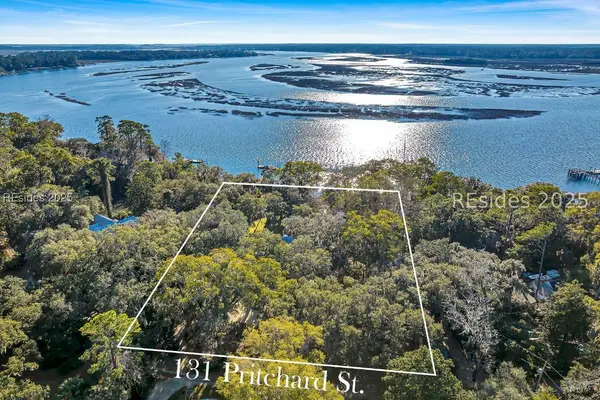 $4,900,000Active3 beds 2 baths2,523 sq. ft.
$4,900,000Active3 beds 2 baths2,523 sq. ft.131 Pritchard Street, Bluffton, SC 29910
MLS# 500570Listed by: PREMIER NORTH CAROLINA (1067) - New
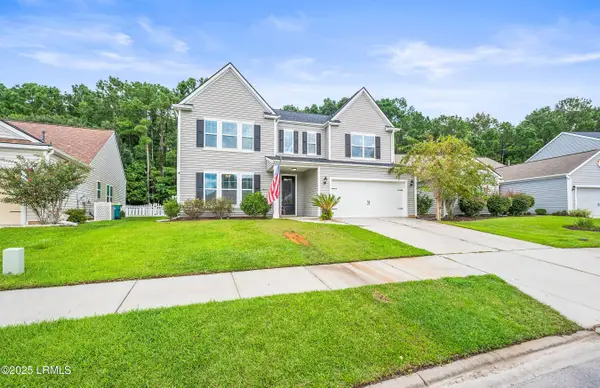 $549,900Active4 beds 4 baths3,598 sq. ft.
$549,900Active4 beds 4 baths3,598 sq. ft.230 Heritage Parkway, Bluffton, SC 29910
MLS# 191780Listed by: THE COX TEAM BROKERED BY EXP - New
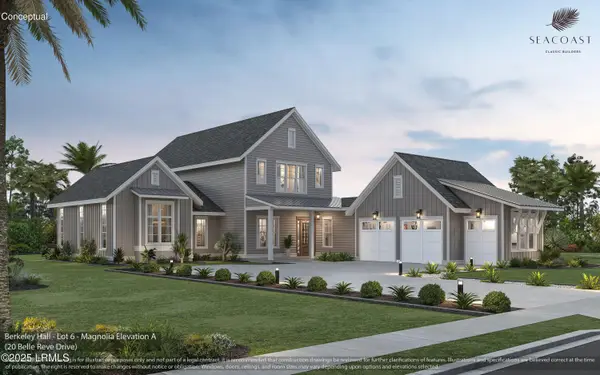 $1,399,000Active4 beds 5 baths3,761 sq. ft.
$1,399,000Active4 beds 5 baths3,761 sq. ft.20 Bellereve Drive, Bluffton, SC 29909
MLS# 191997Listed by: SEA GLASS SOUTH CAROLINA - New
 $799,000Active2 beds 4 baths2,128 sq. ft.
$799,000Active2 beds 4 baths2,128 sq. ft.3 Martha Lane, Bluffton, SC 29910
MLS# 500565Listed by: REAL LIFE BROKERED BY EXP REALTY LLC (889) - New
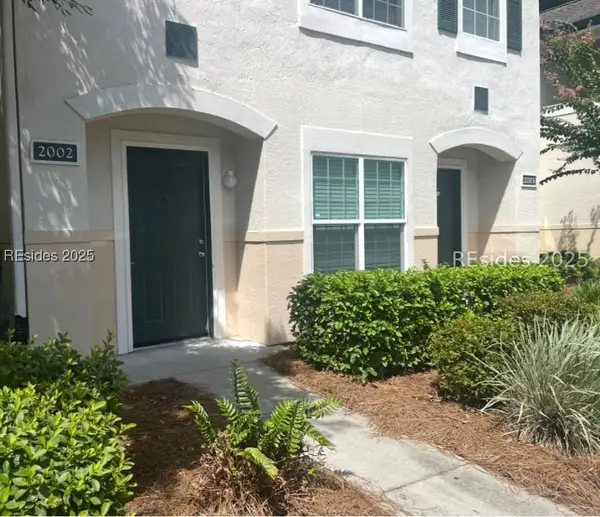 $189,500Active1 beds 1 baths738 sq. ft.
$189,500Active1 beds 1 baths738 sq. ft.897 Fording Island Road #2002, Bluffton, SC 29910
MLS# 500224Listed by: 25 WESTBURY REALTY (838) - New
 $469,000Active4 beds 3 baths2,679 sq. ft.
$469,000Active4 beds 3 baths2,679 sq. ft.88 Sago Palm Drive, Bluffton, SC 29910
MLS# 500264Listed by: KELLER WILLIAMS REALTY (322)
