4 Old Sawmill Trace, Bluffton, SC 29910
Local realty services provided by:ERA Evergreen Real Estate Company

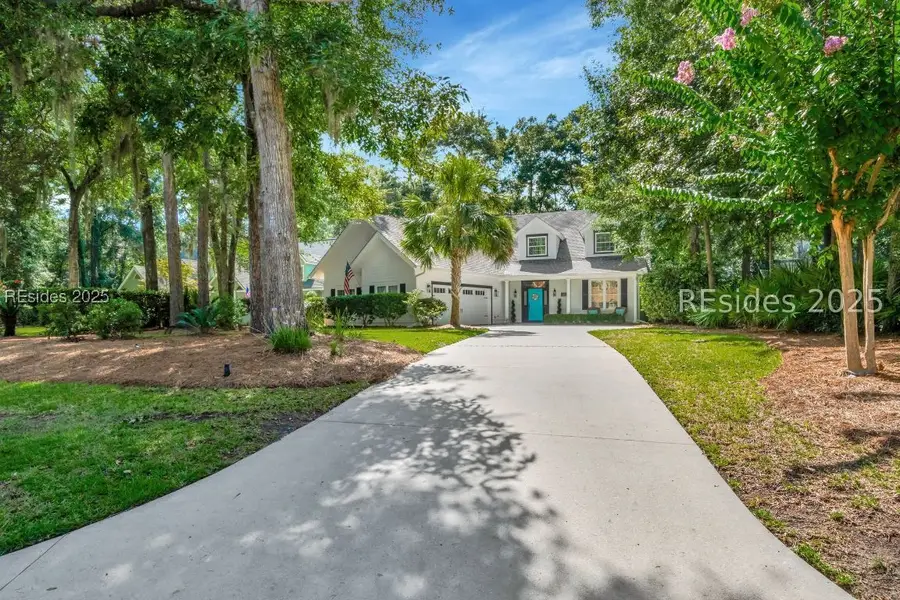
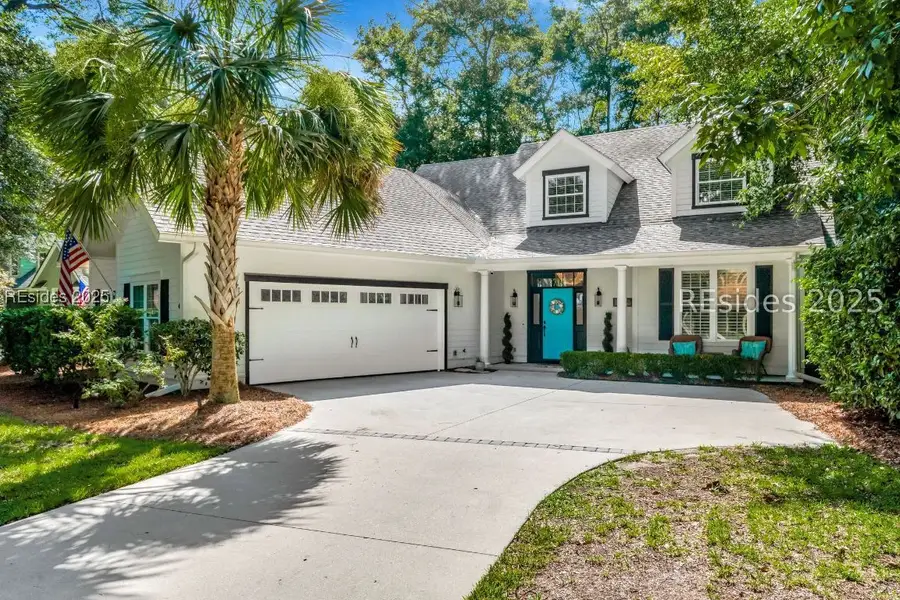
4 Old Sawmill Trace,Bluffton, SC 29910
$798,000
- 3 Beds
- 3 Baths
- 2,500 sq. ft.
- Single family
- Pending
Listed by:lorri hunter
Office:charter one realty (063i)
MLS#:454975
Source:SC_HHMLS
Price summary
- Price:$798,000
- Price per sq. ft.:$319.2
About this home
This home exudes sophistication! Step inside and discover the stunning transformation of an already beautiful custom home--now upgraded with over $80K in high-end designer finishes--and nestled on a wooded cul-de-sac in the charming neighborhood of Victoria Bluff. This 3BR/2.5BA gem features a show-stopping white kitchen with breakfast nook, a cozy family room with custom built-in fireplace, a gorgeous powder room with elegant gilded touches, and a glamorous first-floor owners suite with his-and-her closets. A spacious home office and rich wood floors throughout complete the main level. Upstairs offers two additional bedrooms, a full bath, and more than generous storage. Outdoors, enjoy a tiled screened porch, paver patio, gas fire pit, and a fully fenced private backyard--with room for a pool. Two-car garage. Ideally located near the Hilton Head Island bridges and Old Town Bluffton, and situated next to a protected nature preserve. Public boat landing nearby. All this with LOW POA fees! Great price for one of a kind true Lowcountry treasure--don't hesitate on this one!
Contact an agent
Home facts
- Year built:2015
- Listing Id #:454975
- Added:16 day(s) ago
- Updated:August 02, 2025 at 07:24 AM
Rooms and interior
- Bedrooms:3
- Total bathrooms:3
- Full bathrooms:2
- Half bathrooms:1
- Living area:2,500 sq. ft.
Heating and cooling
- Cooling:Central Air, Heat Pump
- Heating:Heat Pump
Structure and exterior
- Roof:Asphalt
- Year built:2015
- Building area:2,500 sq. ft.
Finances and disclosures
- Price:$798,000
- Price per sq. ft.:$319.2
New listings near 4 Old Sawmill Trace
- New
 $549,900Active3 beds 2 baths2,072 sq. ft.
$549,900Active3 beds 2 baths2,072 sq. ft.21 Pinedrop Court, Bluffton, SC 29909
MLS# 500498Listed by: WEICHERT REALTORS COASTAL PROPERTIES - SUN CITY (222A) - New
 $424,900Active3 beds 2 baths1,400 sq. ft.
$424,900Active3 beds 2 baths1,400 sq. ft.4 Lake Linden Place, Bluffton, SC 29910
MLS# 500583Listed by: KELLER WILLIAMS REALTY (322) - New
 $369,990Active3 beds 2 baths1,482 sq. ft.
$369,990Active3 beds 2 baths1,482 sq. ft.192 Standing Oaks, Okatie, SC 29909
MLS# 192014Listed by: DFH REALTY GEORGIA, LLC - New
 $450,000Active3 beds 2 baths1,580 sq. ft.
$450,000Active3 beds 2 baths1,580 sq. ft.882 Destiny Drive, Bluffton, SC 29909
MLS# 500514Listed by: KELLER WILLIAMS REALTY (322) - New
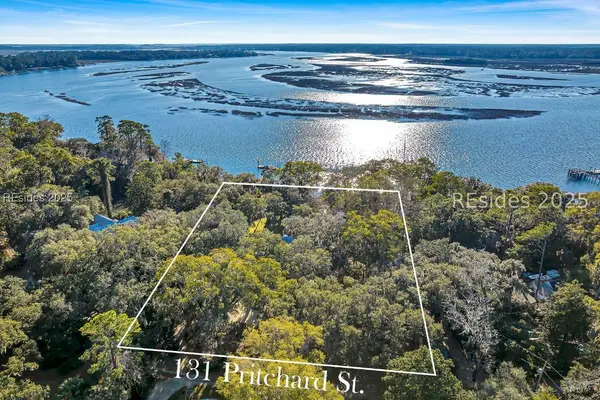 $4,900,000Active3 beds 2 baths2,523 sq. ft.
$4,900,000Active3 beds 2 baths2,523 sq. ft.131 Pritchard Street, Bluffton, SC 29910
MLS# 500570Listed by: PREMIER NORTH CAROLINA (1067) - New
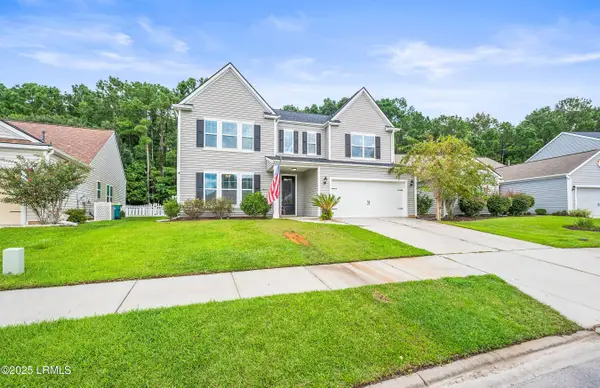 $549,900Active4 beds 4 baths3,598 sq. ft.
$549,900Active4 beds 4 baths3,598 sq. ft.230 Heritage Parkway, Bluffton, SC 29910
MLS# 191780Listed by: THE COX TEAM BROKERED BY EXP - New
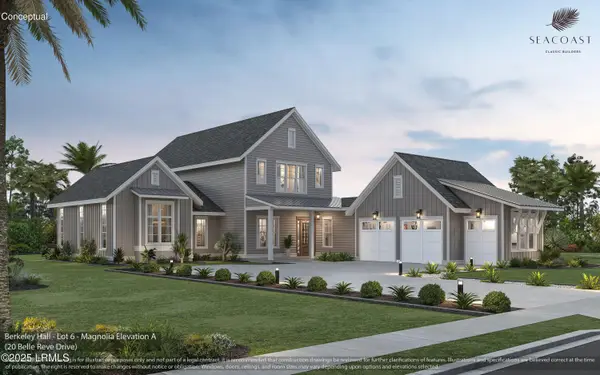 $1,399,000Active4 beds 5 baths3,761 sq. ft.
$1,399,000Active4 beds 5 baths3,761 sq. ft.20 Bellereve Drive, Bluffton, SC 29909
MLS# 191997Listed by: SEA GLASS SOUTH CAROLINA - New
 $799,000Active2 beds 4 baths2,128 sq. ft.
$799,000Active2 beds 4 baths2,128 sq. ft.3 Martha Lane, Bluffton, SC 29910
MLS# 500565Listed by: REAL LIFE BROKERED BY EXP REALTY LLC (889) - New
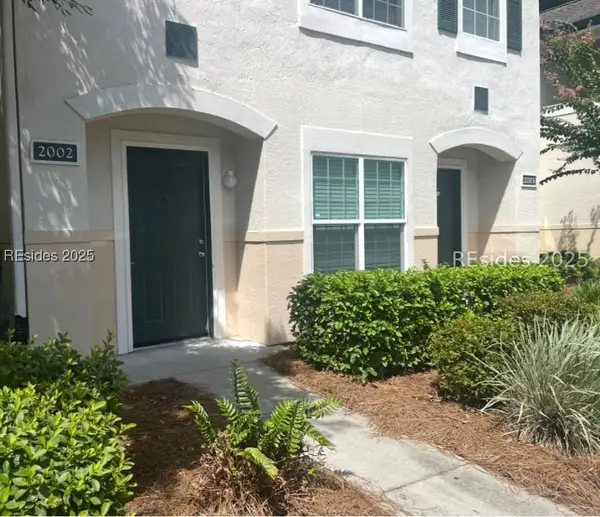 $189,500Active1 beds 1 baths738 sq. ft.
$189,500Active1 beds 1 baths738 sq. ft.897 Fording Island Road #2002, Bluffton, SC 29910
MLS# 500224Listed by: 25 WESTBURY REALTY (838) - New
 $469,000Active4 beds 3 baths2,679 sq. ft.
$469,000Active4 beds 3 baths2,679 sq. ft.88 Sago Palm Drive, Bluffton, SC 29910
MLS# 500264Listed by: KELLER WILLIAMS REALTY (322)
