467 Hampton Lake Drive, Bluffton, SC 29910
Local realty services provided by:ERA Evergreen Real Estate Company
467 Hampton Lake Drive,Bluffton, SC 29910
$1,250,000
- 4 Beds
- 5 Baths
- - sq. ft.
- Single family
- Sold
Listed by: glenda satterly
Office: keller williams realty (322)
MLS#:501984
Source:SC_HHMLS
Sorry, we are unable to map this address
Price summary
- Price:$1,250,000
About this home
Welcome Home! This exquisite abode embodies the very essence of Lowcountry Hampton Lake Luxury, where every detail whispers elegance & comfort. Nestled within its spacious embrace a 4 bed & 4 1/2 bath & versatile Bonus Room that can transform into an office/den/or bedroom. Stepping onto the front porch, the Lowcountry charm envelops you, w/ gas lanterns casting a warm glow beside the grand entryway. Inside the wide foyer invites you to explore the open-concept floor plan w/ ease. The dining/living areas are adorned w/ tasteful elegance, perfect for hosting family & friends for either sophisticated soirées or laid-back gatherings that seamlessly flow through the slider doors onto the screened lanai. This space connects effortlessly to the inviting outdoor patio, where cozy evening lighting sets the stage for unforgettable nights.The chefs kitchen features a custom range hood & expansive quartz countertops, w/ a unique coastal quartzite island that beckons you to create. The Great Room is a symphony of design, w/coffered ceilings, a formal dining tray ceiling & crown moldings that create a harmonious space. A Savannah Brick gas fireplace, w/ its hand-carved reclaimed magnolia wood mantel & surrounding built-ins, exudes authentic southern warmth.The primary suite offers tranquil views of nature preserve & flows into a spa-like bathroom w/ a luxurious shower. The custom closet reaches to the ceiling, complete with pulldowns to maximize every inch of space. Multiple pocket doors guide you from the bath to the closet, ending in the laundry room, creating a private primary wing. The powder room, conveniently located at the back entrance, features a hand-made glazed sink bowl & double pendant lighting, adding a touch of artistry. Upstairs, you'll find a full bath w/ 2 sinks & a walk-in glass door shower w/ tile flooring. A bedroom & bonus room offer the flexibility to design each space to your liking. A large walk-in temperature-controlled attic, along with 2 additional attic spaces, provides ample storage or potential for expansion.The newly enhanced landscaping is a gardeners paradise, w/ magnolias, redbuds, & crepe myrtles, along with a variety of colorful bushes, creating a picturesque exterior. The expansive 3-car garage, complete w/ epoxy floors, offers plenty of space for vehicles, built-in storage, & versatile use. The newly installed EV Charger adds a touch of modern convenience. Come make this your Lowcountry home Life is too short for the should haves!
Contact an agent
Home facts
- Year built:2018
- Listing ID #:501984
- Added:59 day(s) ago
- Updated:December 15, 2025 at 06:30 PM
Rooms and interior
- Bedrooms:4
- Total bathrooms:5
- Full bathrooms:4
- Half bathrooms:1
Heating and cooling
- Cooling:Central Air, Electric, Heat Pump
- Heating:Central, Electric, Heat Pump
Structure and exterior
- Roof:Asphalt
- Year built:2018
Finances and disclosures
- Price:$1,250,000
New listings near 467 Hampton Lake Drive
- New
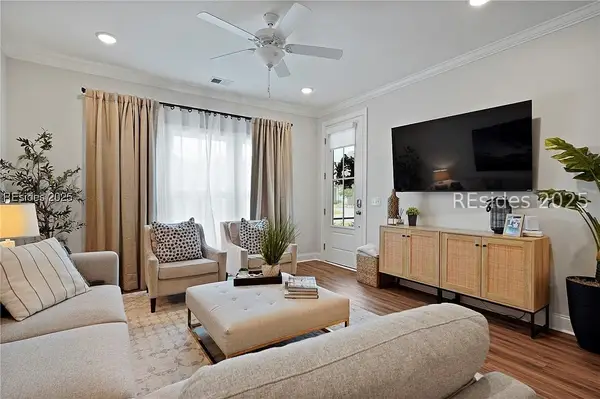 $465,000Active3 beds 3 baths1,952 sq. ft.
$465,000Active3 beds 3 baths1,952 sq. ft.272 Bleecker Street, Bluffton, SC 29910
MLS# 503330Listed by: COAST - BROKERED BY EXP REALTY (901A) - New
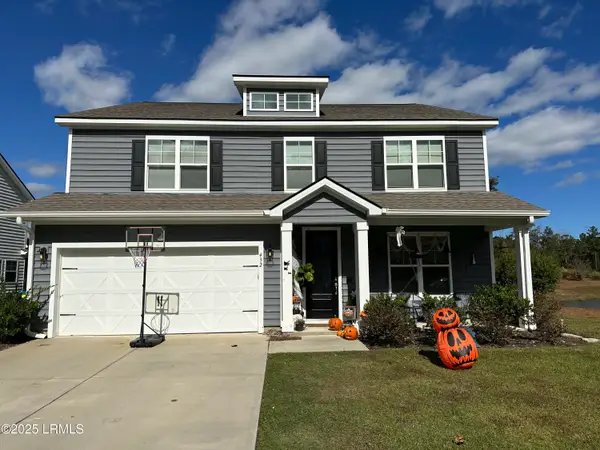 $620,000Active5 beds 4 baths3,096 sq. ft.
$620,000Active5 beds 4 baths3,096 sq. ft.432 Hulston Landing Road, Okatie, SC 29909
MLS# 193236Listed by: THE COX TEAM BROKERED BY EXP - New
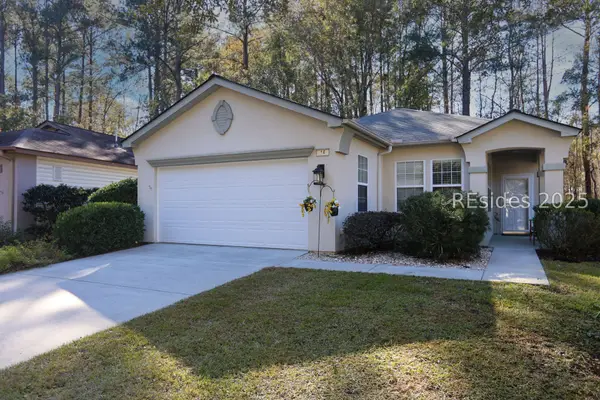 $389,000Active2 beds 2 baths1,505 sq. ft.
$389,000Active2 beds 2 baths1,505 sq. ft.14 Andover Place, Bluffton, SC 29909
MLS# 503086Listed by: KELLER WILLIAMS REALTY (322) - New
 $642,900Active3 beds 3 baths2,179 sq. ft.
$642,900Active3 beds 3 baths2,179 sq. ft.43 Estuary Drive, Bluffton, SC 29909
MLS# 503316Listed by: K. HOVNANIAN HOMES (580) - New
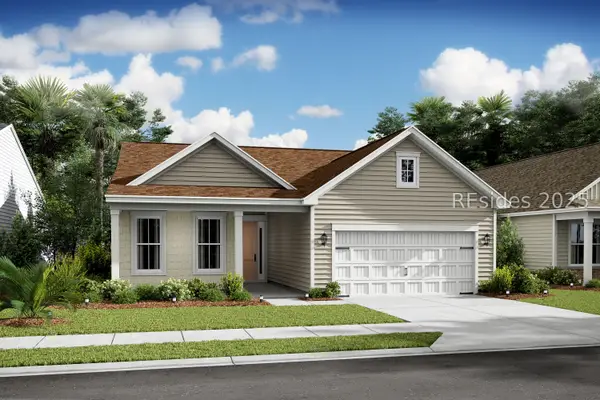 $634,900Active-- beds 3 baths2,010 sq. ft.
$634,900Active-- beds 3 baths2,010 sq. ft.65 Estuary Drive, Bluffton, SC 29909
MLS# 503314Listed by: K. HOVNANIAN HOMES (580) - New
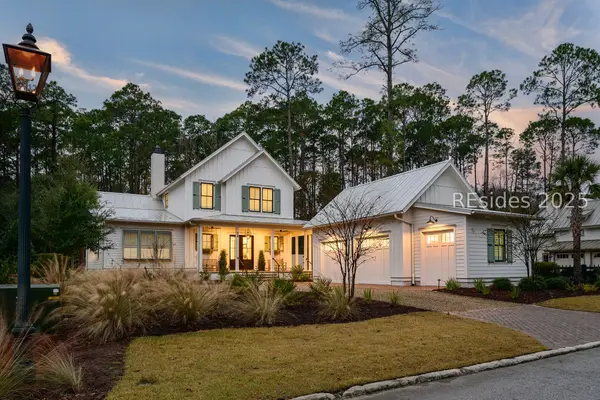 $2,175,000Active4 beds 3 baths2,869 sq. ft.
$2,175,000Active4 beds 3 baths2,869 sq. ft.74 Hunting Lodge Road, Bluffton, SC 29910
MLS# 503312Listed by: PALMETTO BLUFF REAL ESTATE CO (709) - New
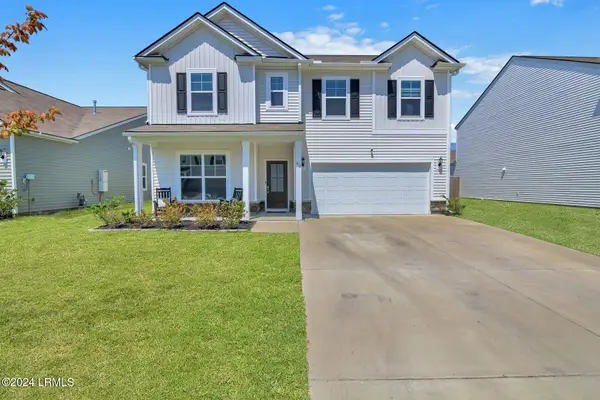 $550,000Active5 beds 3 baths2,731 sq. ft.
$550,000Active5 beds 3 baths2,731 sq. ft.62 Dudley Avenue, Bluffton, SC 29909
MLS# 193754Listed by: KELLER WILLIAMS REALTY - New
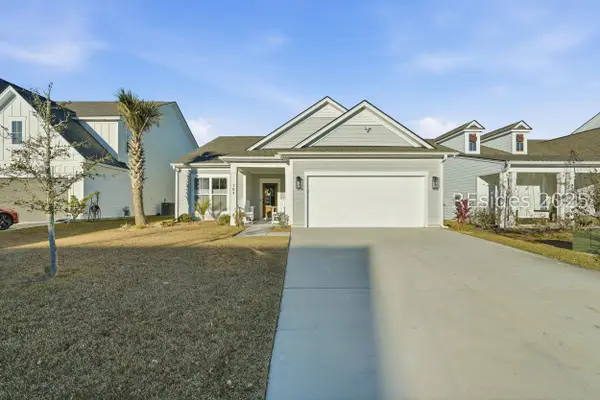 $589,000Active3 beds 2 baths2,053 sq. ft.
$589,000Active3 beds 2 baths2,053 sq. ft.784 Danner Drive, Bluffton, SC 29909
MLS# 503307Listed by: HOWARD HANNA ALLEN TATE LOWCOUNTRY (222) - New
 $425,000Active3 beds 2 baths1,606 sq. ft.
$425,000Active3 beds 2 baths1,606 sq. ft.120 Muirfield Drive, Bluffton, SC 29909
MLS# 503170Listed by: COLLINS GROUP REALTY (291) - New
 $369,000Active2 beds 2 baths1,719 sq. ft.
$369,000Active2 beds 2 baths1,719 sq. ft.56 Doncaster Lane, Bluffton, SC 29909
MLS# 503271Listed by: KELLER WILLIAMS REALTY (322)
