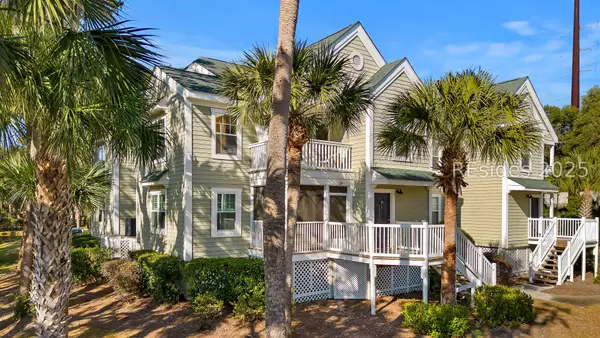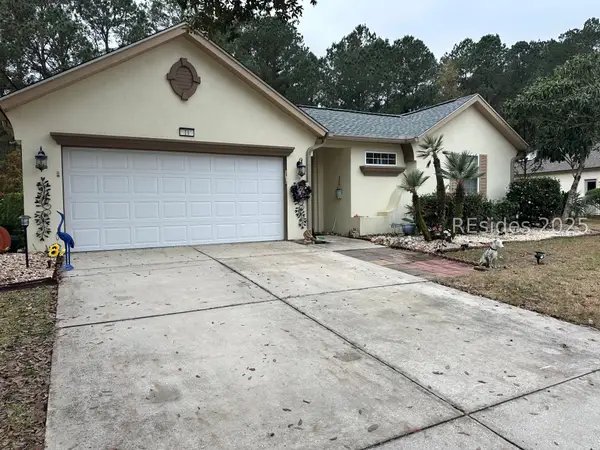49 Hickory Shad Lane, Bluffton, SC 29909
Local realty services provided by:ERA Southeast Coastal Real Estate
Listed by: holly meckley
Office: real broker, llc. (840)
MLS#:501864
Source:SC_HHMLS
Price summary
- Price:$445,000
- Price per sq. ft.:$291.23
About this home
Welcome to the new Sun City West Duet Neighborhood of Fishery Bluff! Available NOW is an "almost new" Ellenton model, designed for seamless flow from foyer to a well-appointed kitchen: modern " charcoal color" maple cabinetry with pull out shelves, subway tile backsplash, bright quartz countertops, 8' of island prep space, serving or seating. A separate dining area is perfect for more formal entertaining, all rooms are tastefully accented by crown molding and 5 1/4 " baseboards. Extra light packages provide more comfortable living. LVP flooring throughout is complemented by tile in the bathrooms and laundry - a room that offers extra workspace or storage. Walk-in closets in both bedrooms AND hall are a bonus! Pantry offers 20 linear ft of storage. In addition to $38K in builder upgrades are shelving added to closets, garage and floored attic, accessible by pull down stairs. A final touch to the 2-car garage is the Penntek Flake Flooring, 4x stronger than epoxy. Enjoy the 16' x 19' "Privacy from Neighbors" outdoor living space, a short walk to work out or enjoy an indoor / outdoor swim? Motivated Seller due to health reasons!!
Contact an agent
Home facts
- Year built:2024
- Listing ID #:501864
- Added:97 day(s) ago
- Updated:January 08, 2026 at 09:23 PM
Rooms and interior
- Bedrooms:2
- Total bathrooms:2
- Full bathrooms:2
- Living area:1,528 sq. ft.
Heating and cooling
- Heating:Gas
Structure and exterior
- Roof:Asphalt
- Year built:2024
- Building area:1,528 sq. ft.
- Lot area:0.15 Acres
Finances and disclosures
- Price:$445,000
- Price per sq. ft.:$291.23
New listings near 49 Hickory Shad Lane
- New
 $599,590Active3 beds 3 baths2,587 sq. ft.
$599,590Active3 beds 3 baths2,587 sq. ft.35 Scarlet Sage Drive, Bluffton, SC 29910
MLS# 503771Listed by: PULTE HOME COMPANY, LLC (577) - New
 $269,900Active2 beds 3 baths1,056 sq. ft.
$269,900Active2 beds 3 baths1,056 sq. ft.258 North Circle, Bluffton, SC 29910
MLS# 503772Listed by: THE HOMESFINDER REALTY GROUP (662) - New
 $674,365Active5 beds 4 baths3,100 sq. ft.
$674,365Active5 beds 4 baths3,100 sq. ft.9 Golden Poppy Lane, Bluffton, SC 29910
MLS# 503774Listed by: PULTE HOME COMPANY, LLC (577) - New
 $445,000Active2 beds 2 baths1,839 sq. ft.
$445,000Active2 beds 2 baths1,839 sq. ft.30 Hampton Circle, Bluffton, SC 29909
MLS# 503775Listed by: HOWARD HANNA ALLEN TATE LOWCOUNTRY (222) - New
 $450,000Active2 beds 2 baths1,390 sq. ft.
$450,000Active2 beds 2 baths1,390 sq. ft.28 Walleye Boulevard, Bluffton, SC 29909
MLS# 503590Listed by: REALTY ONE GROUP - LOWCOUNTRY (597) - New
 $419,500Active4 beds 2 baths1,586 sq. ft.
$419,500Active4 beds 2 baths1,586 sq. ft.30 Beaumont Court, Bluffton, SC 29910
MLS# 503328Listed by: KELLER WILLIAMS REALTY (322) - New
 $179,000Active2 beds 2 baths968 sq. ft.
$179,000Active2 beds 2 baths968 sq. ft.100 Kensington Boulevard #219, Bluffton, SC 29910
MLS# 503400Listed by: WILLIAM RAVEIS - CAROLINA LLC (332) - New
 $223,000Active2 beds 2 baths1,001 sq. ft.
$223,000Active2 beds 2 baths1,001 sq. ft.897 Fording Island Road #1411, Bluffton, SC 29910
MLS# 503594Listed by: COLDWELL BANKER ACCESS REALTY (537A) - New
 $285,000Active2 beds 2 baths1,000 sq. ft.
$285,000Active2 beds 2 baths1,000 sq. ft.30 Old South Court #30E, Bluffton, SC 29910
MLS# 503496Listed by: REAL BROKER, LLC (840) - New
 $610,000Active3 beds 3 baths2,280 sq. ft.
$610,000Active3 beds 3 baths2,280 sq. ft.11 Sundance Lane, Bluffton, SC 29909
MLS# 503250Listed by: PREMIER PROPERTIES OF HILTON HEAD ISLAND (654)
